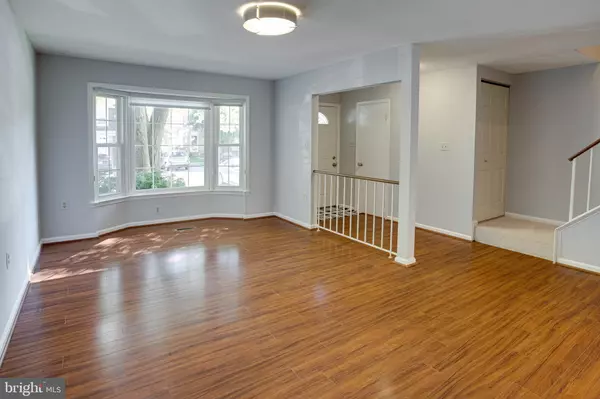$469,000
$459,900
2.0%For more information regarding the value of a property, please contact us for a free consultation.
5502 AKRIDGE CT Fairfax, VA 22032
3 Beds
4 Baths
1,626 SqFt
Key Details
Sold Price $469,000
Property Type Townhouse
Sub Type Interior Row/Townhouse
Listing Status Sold
Purchase Type For Sale
Square Footage 1,626 sqft
Price per Sqft $288
Subdivision The Village Park
MLS Listing ID VAFX1159548
Sold Date 11/19/20
Style Colonial
Bedrooms 3
Full Baths 2
Half Baths 2
HOA Fees $90/qua
HOA Y/N Y
Abv Grd Liv Area 1,306
Originating Board BRIGHT
Year Built 1982
Annual Tax Amount $4,513
Tax Year 2020
Lot Size 1,400 Sqft
Acres 0.03
Property Description
Easy living in this bright 3 level townhome in sought after Fairfax! Spot-on location close to all Northern Virginia points. Gorgeous upgraded kitchen with white soft close cabinets and granite countertops, enclosed private back yard with large newly stained deck. Eat-in nook with large windows and convenient Nest thermostat. Newer floors throughout, new carpet on third level, fresh paint in spacious owner's suite, main level and secondary bedrooms. Updated main level half bath, basement half bath and brand new vanity in full hall bath. Tastefully finished lower level with open rec room featuring wood-burning fireplace and plenty of space for hobbies, play or even a home office. Also a large unfinished space for storage and projects! Nearby Royal Lake Park and Lakeside Park offer are just a short walk away to walking paths, playgrounds, basketball courts, charcoal grills and fields. You can take out your canoe or kayak on the lake, or fish, too! Several tot lots close by. Walking distance to shopping. Very desirable neighborhood! Nearest metro bus is 1 mile away, 1.5 miles from the VRE and Express bus to the Pentagon. Easy access to GMU, VRE Train Station and Beltway. Robinson School pyramid.
Location
State VA
County Fairfax
Zoning 181
Rooms
Basement Full
Interior
Interior Features Kitchen - Eat-In, Recessed Lighting, Floor Plan - Traditional, Ceiling Fan(s), Attic
Hot Water Electric
Heating Heat Pump(s)
Cooling Central A/C
Fireplaces Number 1
Fireplaces Type Corner, Wood
Fireplace Y
Heat Source Electric
Laundry Basement
Exterior
Exterior Feature Deck(s)
Garage Spaces 2.0
Parking On Site 2
Amenities Available Common Grounds, Tot Lots/Playground, Reserved/Assigned Parking
Water Access Y
Water Access Desc Fishing Allowed,Canoe/Kayak,Boat - Non Powered Only
Accessibility None
Porch Deck(s)
Total Parking Spaces 2
Garage N
Building
Story 3
Sewer Public Sewer
Water Public
Architectural Style Colonial
Level or Stories 3
Additional Building Above Grade, Below Grade
New Construction N
Schools
Elementary Schools Oak View
Middle Schools Robinson Secondary School
High Schools Robinson Secondary School
School District Fairfax County Public Schools
Others
Pets Allowed Y
HOA Fee Include Common Area Maintenance,Snow Removal,Trash,Management
Senior Community No
Tax ID 0772 06 0170
Ownership Fee Simple
SqFt Source Assessor
Special Listing Condition Standard
Pets Allowed Dogs OK
Read Less
Want to know what your home might be worth? Contact us for a FREE valuation!

Our team is ready to help you sell your home for the highest possible price ASAP

Bought with John Hong Pham Jr. • Westgate Realty Group, Inc.
GET MORE INFORMATION





