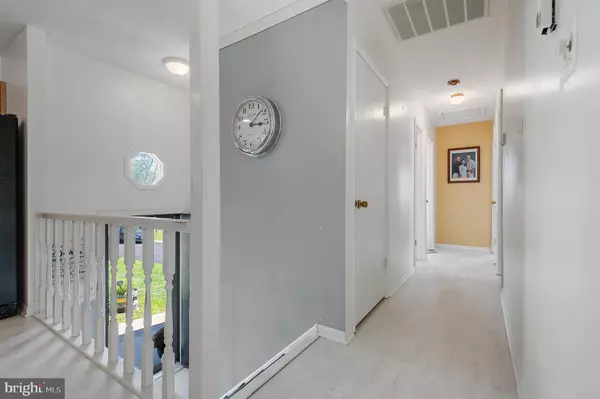$337,000
$335,000
0.6%For more information regarding the value of a property, please contact us for a free consultation.
235 WEAVER MEADOWS RD Conowingo, MD 21918
4 Beds
2 Baths
1,755 SqFt
Key Details
Sold Price $337,000
Property Type Single Family Home
Sub Type Detached
Listing Status Sold
Purchase Type For Sale
Square Footage 1,755 sqft
Price per Sqft $192
Subdivision Conowingo
MLS Listing ID MDCC170800
Sold Date 11/19/20
Style Traditional
Bedrooms 4
Full Baths 1
Half Baths 1
HOA Y/N N
Abv Grd Liv Area 1,080
Originating Board BRIGHT
Year Built 1981
Annual Tax Amount $2,955
Tax Year 2020
Lot Size 0.871 Acres
Acres 0.87
Property Description
Pristine home in gorgeous country setting, yet less than 20 minutes to 95. Wonderful views. Open floor plan with huuuuge eat-in kitchen and four-season sun room/family room with great backyard and pool views. Nicely updated kitchen and baths. Large second family room on lower level with gas fireplace and half-bath. New roof in 2019. In-ground pool with expansive deck and patio area, surrounded by lush perennial flower beds. Multiple outbuildings, including very large heated studio with tons of storage in attic - perfect for your cave, studio, home office. Great potential for in-law unit! Large detached two-car garage with huge additional workshop. Pool shed and mower shed. Storage everywhere. Expandable, partial-house generator. Pride of ownership throughout. This one is a must-see! USDA eligible - no down payment. There are so many options here - wow!
Location
State MD
County Cecil
Zoning NAR
Direction Southeast
Rooms
Other Rooms Primary Bedroom, Bedroom 2, Bedroom 3, Bedroom 4, Kitchen, Family Room, Laundry, Office, Utility Room, Full Bath, Half Bath
Main Level Bedrooms 3
Interior
Interior Features Combination Kitchen/Dining, Family Room Off Kitchen, Floor Plan - Open, Kitchen - Eat-In, Kitchen - Island
Hot Water Electric
Heating Baseboard - Electric
Cooling Central A/C
Fireplaces Number 1
Fireplaces Type Gas/Propane, Mantel(s)
Equipment Dishwasher, Dryer, Refrigerator, Stove, Washer
Furnishings No
Fireplace Y
Window Features Double Pane
Appliance Dishwasher, Dryer, Refrigerator, Stove, Washer
Heat Source Electric
Laundry Basement
Exterior
Exterior Feature Deck(s), Patio(s)
Parking Features Garage - Front Entry
Garage Spaces 6.0
Pool Fenced, In Ground
Water Access N
View Pasture, Scenic Vista
Roof Type Architectural Shingle
Accessibility None
Porch Deck(s), Patio(s)
Total Parking Spaces 6
Garage Y
Building
Lot Description Rural
Story 2
Sewer Septic Exists
Water Well
Architectural Style Traditional
Level or Stories 2
Additional Building Above Grade, Below Grade
New Construction N
Schools
School District Cecil County Public Schools
Others
Senior Community No
Tax ID 0808011699
Ownership Fee Simple
SqFt Source Assessor
Acceptable Financing USDA, Cash, Conventional, FHA, VA
Horse Property N
Listing Terms USDA, Cash, Conventional, FHA, VA
Financing USDA,Cash,Conventional,FHA,VA
Special Listing Condition Standard
Read Less
Want to know what your home might be worth? Contact us for a FREE valuation!

Our team is ready to help you sell your home for the highest possible price ASAP

Bought with Lee R. Tessier • Tessier Real Estate
GET MORE INFORMATION





