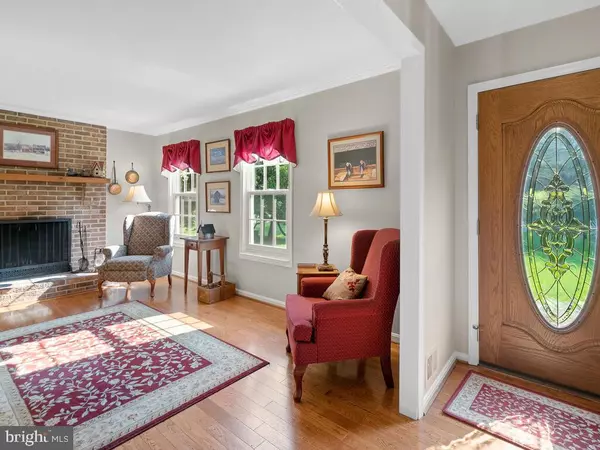$475,000
$449,900
5.6%For more information regarding the value of a property, please contact us for a free consultation.
10156 CLEARSPRING RD Damascus, MD 20872
4 Beds
4 Baths
2,438 SqFt
Key Details
Sold Price $475,000
Property Type Single Family Home
Sub Type Detached
Listing Status Sold
Purchase Type For Sale
Square Footage 2,438 sqft
Price per Sqft $194
Subdivision Clearspring Manor
MLS Listing ID MDMC725012
Sold Date 11/17/20
Style Colonial
Bedrooms 4
Full Baths 3
Half Baths 1
HOA Y/N N
Abv Grd Liv Area 1,938
Originating Board BRIGHT
Year Built 1981
Annual Tax Amount $4,432
Tax Year 2020
Lot Size 0.413 Acres
Acres 0.41
Property Description
Welcome to 10156 Clearspring Rd, a classic colonial home in the desirable neighborhood of Clearspring Manor. This 4 Bedroom and 3.5 Bath home has been lovingly maintained and enhanced by the original owners. You'll immediately notice that the home sits in a perfect cul-de-sac location. The curb appeal is very impressive with meticulous landscaping and a red front door that just pops. Inside is a neutral and modern pallet of paint colors. The main level is graced with glowing and refinished hardwood flooring. Spacious living room features a fireplace and crown molding. Dining room with shadow box, chair and crown moldings, plus a chandelier. A great room addition boasts a Palladian window, vaulted ceiling, and a sliding door to the deck. The recently upgraded kitchen features granite counters, stainless steel appliances, an island, white cabinetry, subway tiled backsplash, a pantry, and a sliding door to deck. The new Trex deck is the perfect outdoor space you've been waiting for, and backs up to a wooded paradise of trees and the Magruder Branch walking/bike trail. Upgraded powder room. Awaiting you upstairs is a master bedroom with wall-to-wall carpeting, ceiling fan, a walk-in closet, plus a remodeled master bath with tiled floor. Three additional bedrooms, all with carpeting, plus a remodeled bathroom round out the top level. The lower level comes with a large recreation room with wall-to-wall carpeting, a slider to a second deck, a full bath, and washer dryer. This home has an electric heat pump, and is on public water/sewer.
Location
State MD
County Montgomery
Zoning R90
Rooms
Basement Full, Walkout Level, Partially Finished
Interior
Interior Features Carpet, Ceiling Fan(s), Chair Railings, Crown Moldings, Kitchen - Island, Recessed Lighting, Walk-in Closet(s)
Hot Water Electric
Heating Heat Pump(s)
Cooling Heat Pump(s)
Flooring Hardwood, Carpet
Fireplaces Number 1
Equipment Dryer, Washer, Built-In Microwave, Dishwasher, Refrigerator, Oven/Range - Electric
Appliance Dryer, Washer, Built-In Microwave, Dishwasher, Refrigerator, Oven/Range - Electric
Heat Source Electric
Exterior
Parking Features Garage - Front Entry, Garage Door Opener
Garage Spaces 2.0
Water Access N
Roof Type Asphalt
Accessibility None
Attached Garage 2
Total Parking Spaces 2
Garage Y
Building
Story 3
Sewer Public Sewer
Water Public
Architectural Style Colonial
Level or Stories 3
Additional Building Above Grade, Below Grade
Structure Type Cathedral Ceilings,Dry Wall
New Construction N
Schools
School District Montgomery County Public Schools
Others
Senior Community No
Tax ID 161201995793
Ownership Fee Simple
SqFt Source Assessor
Special Listing Condition Standard
Read Less
Want to know what your home might be worth? Contact us for a FREE valuation!

Our team is ready to help you sell your home for the highest possible price ASAP

Bought with Dana Guanciale • EXP Realty, LLC

GET MORE INFORMATION





