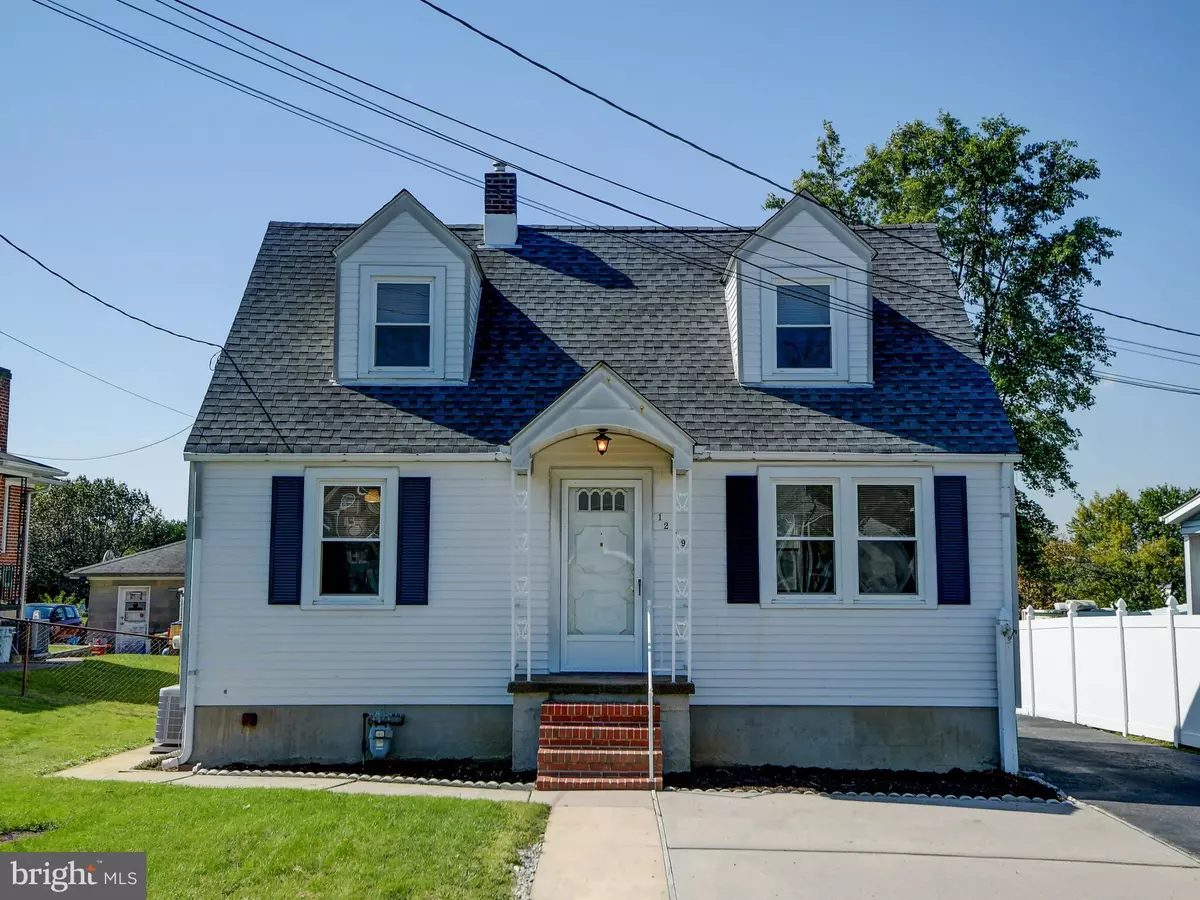$199,000
$209,000
4.8%For more information regarding the value of a property, please contact us for a free consultation.
1229 SPRING AVE Baltimore, MD 21237
3 Beds
1 Bath
1,080 SqFt
Key Details
Sold Price $199,000
Property Type Single Family Home
Sub Type Detached
Listing Status Sold
Purchase Type For Sale
Square Footage 1,080 sqft
Price per Sqft $184
Subdivision Rosedale
MLS Listing ID MDBC509060
Sold Date 11/13/20
Style Cape Cod
Bedrooms 3
Full Baths 1
HOA Y/N N
Abv Grd Liv Area 1,080
Originating Board BRIGHT
Year Built 1953
Annual Tax Amount $2,243
Tax Year 2020
Lot Size 7,850 Sqft
Acres 0.18
Lot Dimensions 1.00 x
Property Description
What a great opportunity to own this move-in ready cape cod in the heart of Rosedale! Well maintained and freshly painted throughout, this home is sure to please the most discerning of buyer. Gleaming hardwood floors on both levels, just sanded and re-stained a week ago, immediately welcome you as you enter your new home. Enjoy your generous sized Living Room, separate Dining Room, large Kitchen and a Bedroom all on the main level. Upper level offers 2 additional spacious bedrooms along with a full bathroom. Basement offers plenty of extra space to expand into an additional rec room, workshop or storage. Recent new architectural shingle Roof, Carrier HVAC, HWH and more! Ample parking with extended side and rear driveway, bonus carport and welcoming rear flat yard backs to county property - perfect for entertaining or leisure. This home will not last long - schedule a showing today!
Location
State MD
County Baltimore
Zoning 5.5
Rooms
Other Rooms Living Room, Dining Room, Bedroom 2, Bedroom 3, Kitchen, Basement, Bedroom 1, Laundry, Storage Room, Bathroom 1
Basement Daylight, Partial, Partial, Space For Rooms, Sump Pump, Water Proofing System, Full
Main Level Bedrooms 1
Interior
Interior Features Ceiling Fan(s), Combination Dining/Living, Combination Kitchen/Dining, Dining Area, Entry Level Bedroom, Floor Plan - Open, Window Treatments
Hot Water Natural Gas
Heating Forced Air
Cooling Central A/C
Flooring Hardwood
Equipment Built-In Microwave, Dryer, Oven/Range - Electric, Refrigerator, Washer
Fireplace N
Window Features Double Pane
Appliance Built-In Microwave, Dryer, Oven/Range - Electric, Refrigerator, Washer
Heat Source Natural Gas
Laundry Basement, Has Laundry
Exterior
Garage Spaces 7.0
Carport Spaces 2
Fence Partially
Water Access N
View Park/Greenbelt
Roof Type Architectural Shingle
Accessibility None
Total Parking Spaces 7
Garage N
Building
Lot Description Backs - Parkland, Level, Rear Yard
Story 2
Foundation Block
Sewer Public Sewer
Water Public
Architectural Style Cape Cod
Level or Stories 2
Additional Building Above Grade, Below Grade
New Construction N
Schools
School District Baltimore County Public Schools
Others
Senior Community No
Tax ID 04151511001271
Ownership Fee Simple
SqFt Source Assessor
Acceptable Financing Cash, Conventional, FHA, VA
Listing Terms Cash, Conventional, FHA, VA
Financing Cash,Conventional,FHA,VA
Special Listing Condition Standard
Read Less
Want to know what your home might be worth? Contact us for a FREE valuation!

Our team is ready to help you sell your home for the highest possible price ASAP

Bought with Bridgette A Jacobs • Long & Foster Real Estate, Inc.
GET MORE INFORMATION





