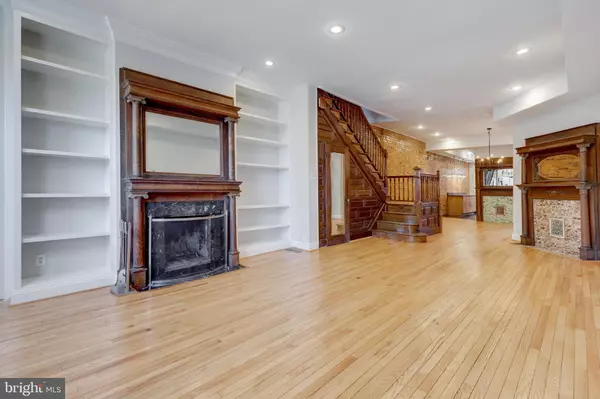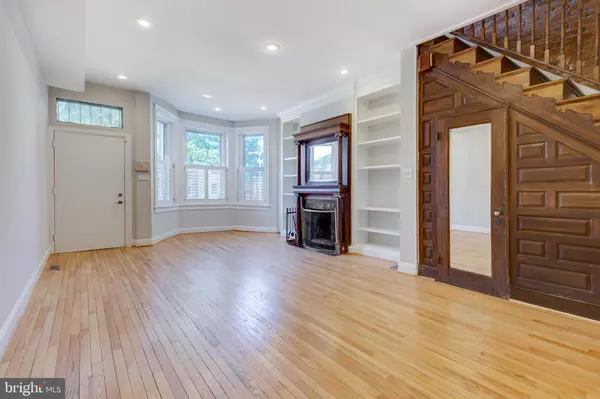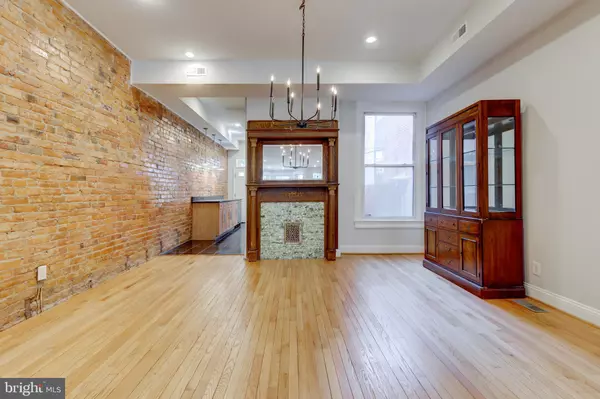$930,000
$950,000
2.1%For more information regarding the value of a property, please contact us for a free consultation.
1809 N CAPITOL ST NE Washington, DC 20002
6 Beds
5 Baths
3,323 SqFt
Key Details
Sold Price $930,000
Property Type Townhouse
Sub Type Interior Row/Townhouse
Listing Status Sold
Purchase Type For Sale
Square Footage 3,323 sqft
Price per Sqft $279
Subdivision Eckington
MLS Listing ID DCDC484914
Sold Date 11/10/20
Style Victorian
Bedrooms 6
Full Baths 4
Half Baths 1
HOA Y/N N
Abv Grd Liv Area 2,380
Originating Board BRIGHT
Year Built 1900
Annual Tax Amount $4,863
Tax Year 2019
Lot Size 1,550 Sqft
Acres 0.04
Property Description
Grand 4-level Victorian in premier Eckington location! With 3 outdoor spaces, exposed brick, and high ceilings, this 6 bedroom/4.5 bathroom home is an opportunity you cannot miss. From the spacious living with wood burning fireplace, to the exposed brick walls, there is a stylish mix of period details and modern updates throughout. Fully renovated approximately 20 years ago, this home has been modernized and ready for you. Updates include central A/C, double paned windows, and renovated bathrooms. The main house offers 4 bedrooms and 3.5 bathrooms. Walking in, you will see the sun-drenched living room with soaring ceilings and space to stretch out. The kitchen boasts granite counters, a suite of stainless steel appliances, and ample counter space. The dining room is gracious and generous. Breeze upstairs to find the bedrooms, each outfitted with gracious closet space and multiple exposures. The Primary Bedroom has a gas fireplace and en-suite bathroom. The lower level offers 2 bedrooms and 1 bathroom, with its own kitchen and washer/dryer and front and rear exits! The possibilities are endless here-think in-law suite, au-pair suite and more! Finally, the enormous roof deck has sweeping city views and the 2 additional backyard decks are perfect for relaxing and enjoying the fall weather! Tend to your urban garden, work from home, and dine al-fresco in your private outdoor space! Live with the city at your finger, a stones throw from NoMa, Bloomingdale, multiple greenspaces, restaurants, and more! Welcome home!
Location
State DC
County Washington
Zoning RF-1
Rooms
Basement Daylight, Full, Improved, Outside Entrance, Windows, English, Front Entrance, Fully Finished, Heated, Rear Entrance
Interior
Interior Features 2nd Kitchen, Dining Area, Floor Plan - Open, Kitchen - Gourmet, Primary Bath(s), Recessed Lighting, Upgraded Countertops, Wood Floors
Hot Water Natural Gas
Heating Forced Air
Cooling Central A/C
Flooring Hardwood, Wood
Fireplaces Type Mantel(s)
Equipment Disposal, Dishwasher, Freezer, Microwave, Refrigerator, Stainless Steel Appliances, Washer
Fireplace Y
Window Features Bay/Bow,Double Pane
Appliance Disposal, Dishwasher, Freezer, Microwave, Refrigerator, Stainless Steel Appliances, Washer
Heat Source Natural Gas
Exterior
Exterior Feature Deck(s)
Water Access N
Accessibility None
Porch Deck(s)
Garage N
Building
Story 4
Sewer Public Sewer
Water Public
Architectural Style Victorian
Level or Stories 4
Additional Building Above Grade, Below Grade
Structure Type High,Brick,9'+ Ceilings
New Construction N
Schools
School District District Of Columbia Public Schools
Others
Senior Community No
Tax ID 3511//0018
Ownership Fee Simple
SqFt Source Assessor
Special Listing Condition Standard
Read Less
Want to know what your home might be worth? Contact us for a FREE valuation!

Our team is ready to help you sell your home for the highest possible price ASAP

Bought with Andualem Girma • Pearson Smith Realty, LLC
GET MORE INFORMATION





