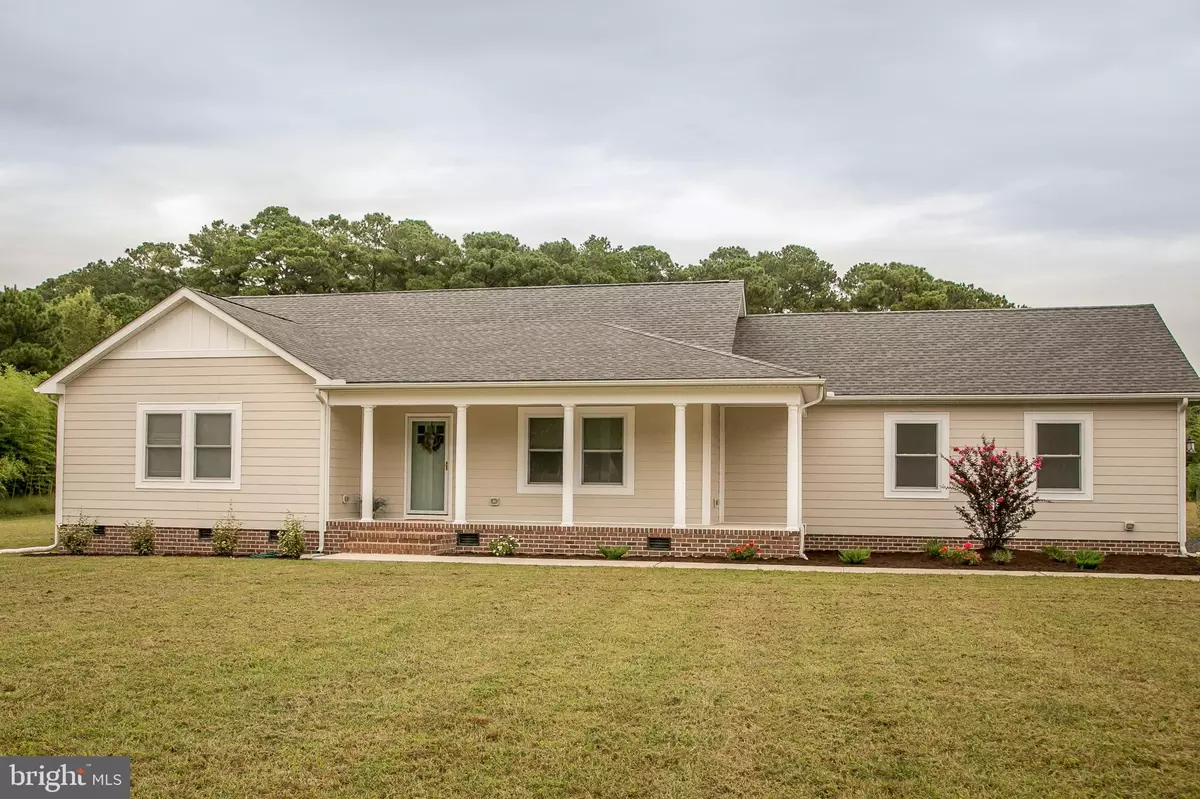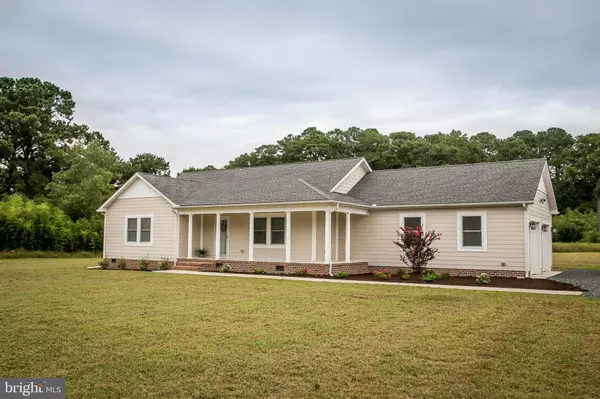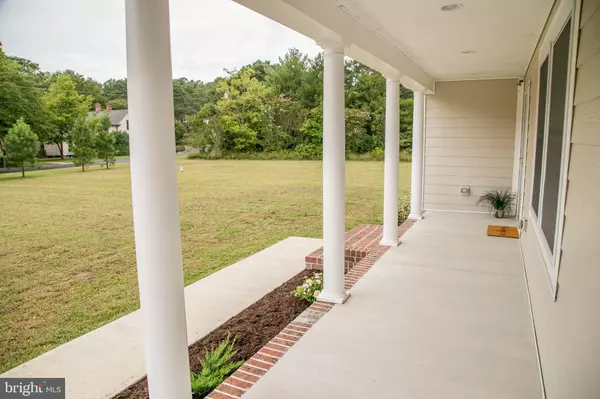$249,900
$249,900
For more information regarding the value of a property, please contact us for a free consultation.
13357 PRUITT LN Princess Anne, MD 21853
3 Beds
2 Baths
1,710 SqFt
Key Details
Sold Price $249,900
Property Type Single Family Home
Sub Type Detached
Listing Status Sold
Purchase Type For Sale
Square Footage 1,710 sqft
Price per Sqft $146
Subdivision None Available
MLS Listing ID MDSO103934
Sold Date 11/09/20
Style Ranch/Rambler
Bedrooms 3
Full Baths 2
HOA Y/N N
Abv Grd Liv Area 1,710
Originating Board BRIGHT
Year Built 2017
Annual Tax Amount $2,356
Tax Year 2020
Lot Size 1.800 Acres
Acres 1.8
Lot Dimensions 0.00 x 0.00
Property Description
Take a look at this Thornton's Craftsman Home that offers 3 bedrooms and 2 full bathrooms, built in 2017! When you walk in the front door you will be impressed with the open concept, which features a spacious 21' x 15' living room- perfect for entertaining family and friends! The open kitchen offers a large island, granite counter tops and stainless steel appliances! Just off the living room is the master bedroom, which features an attached bathroom, as well as, a walk-in closet! Additionally, this home offers an attached two car garage with insulated & dry-walled walls and a Rinnai hot water system! Enjoy the upcoming crisp fall mornings with a cup of coffee in hand on the wrap around front porch or rear deck as you look out on this sizable 1.8 acre lot! Call today for your private showing!
Location
State MD
County Somerset
Area Somerset West Of Rt-13 (20-01)
Zoning MRC
Rooms
Other Rooms Living Room, Dining Room, Primary Bedroom, Bedroom 2, Bedroom 3, Kitchen
Main Level Bedrooms 3
Interior
Interior Features Dining Area, Entry Level Bedroom, Family Room Off Kitchen, Floor Plan - Open, Kitchen - Island, Primary Bath(s), Upgraded Countertops, Walk-in Closet(s)
Hot Water Tankless
Heating Heat Pump(s)
Cooling Heat Pump(s)
Equipment Built-In Microwave, Dryer, Oven/Range - Electric, Refrigerator, Stainless Steel Appliances, Washer, Dishwasher
Furnishings No
Fireplace N
Appliance Built-In Microwave, Dryer, Oven/Range - Electric, Refrigerator, Stainless Steel Appliances, Washer, Dishwasher
Heat Source Electric
Exterior
Exterior Feature Porch(es), Deck(s)
Parking Features Garage - Side Entry, Garage Door Opener, Inside Access
Garage Spaces 8.0
Water Access N
Accessibility 2+ Access Exits
Porch Porch(es), Deck(s)
Attached Garage 2
Total Parking Spaces 8
Garage Y
Building
Lot Description Cleared
Story 1
Sewer Septic Exists
Water Well
Architectural Style Ranch/Rambler
Level or Stories 1
Additional Building Above Grade, Below Grade
New Construction N
Schools
Elementary Schools Greenwood
Middle Schools Somerset 6-7
High Schools Washington
School District Somerset County Public Schools
Others
Senior Community No
Tax ID 05-089050
Ownership Fee Simple
SqFt Source Assessor
Special Listing Condition Standard
Read Less
Want to know what your home might be worth? Contact us for a FREE valuation!

Our team is ready to help you sell your home for the highest possible price ASAP

Bought with Darron Whitehead • Whitehead Real Estate Exec.
GET MORE INFORMATION





