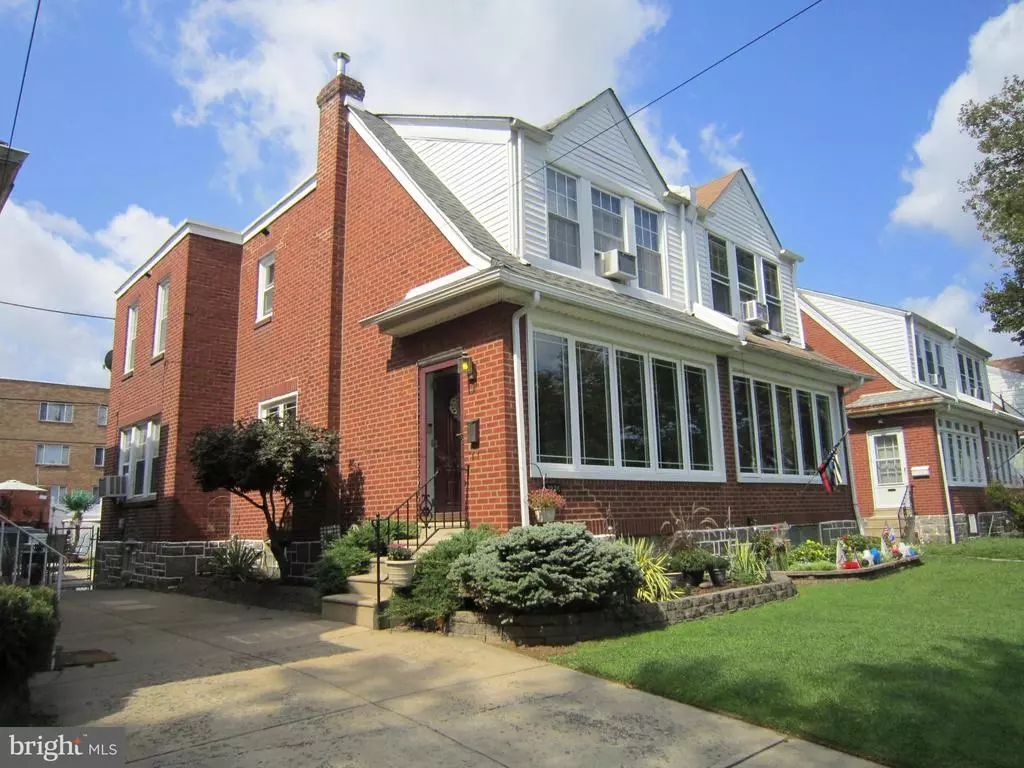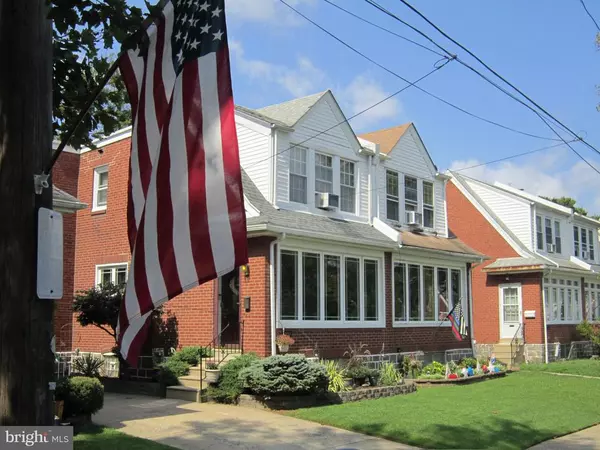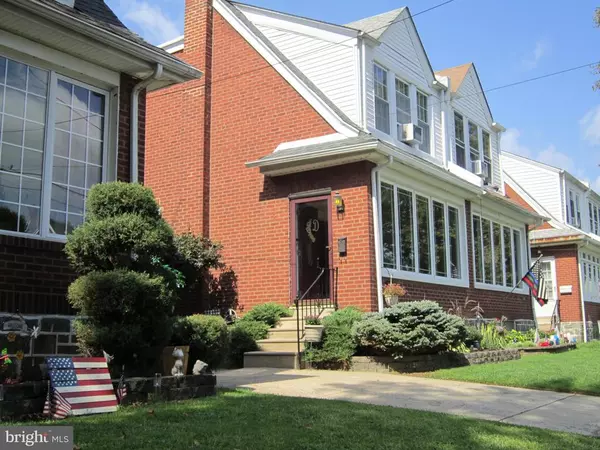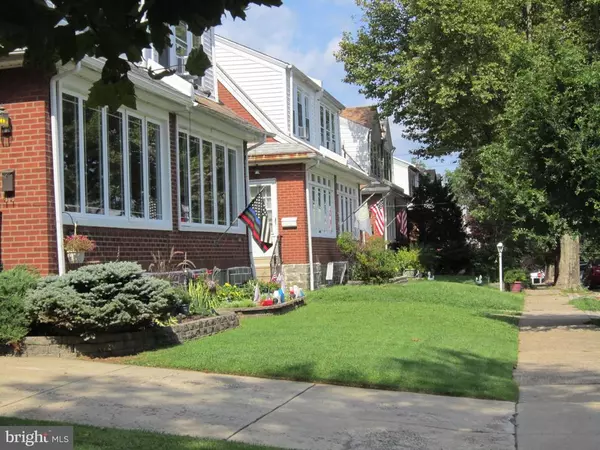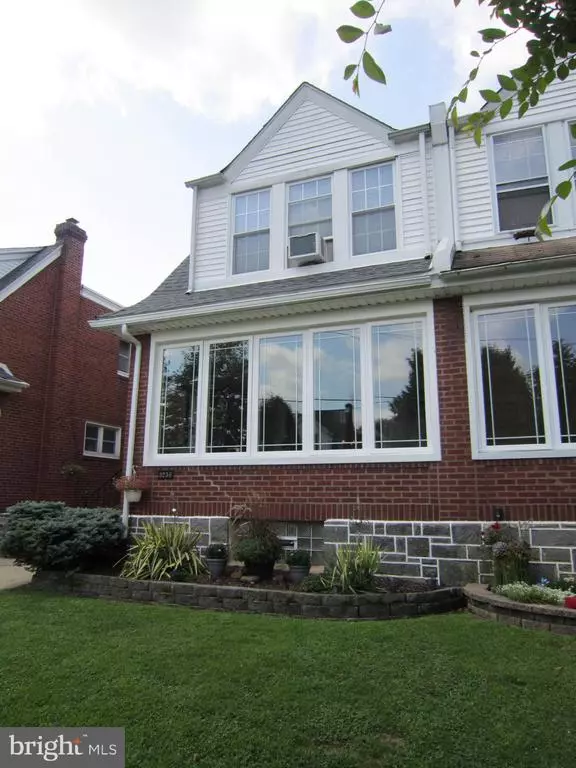$260,000
$264,900
1.8%For more information regarding the value of a property, please contact us for a free consultation.
3236 FULLER ST Philadelphia, PA 19136
3 Beds
1 Bath
1,680 SqFt
Key Details
Sold Price $260,000
Property Type Single Family Home
Sub Type Twin/Semi-Detached
Listing Status Sold
Purchase Type For Sale
Square Footage 1,680 sqft
Price per Sqft $154
Subdivision Holmesburg
MLS Listing ID PAPH933080
Sold Date 11/06/20
Style AirLite
Bedrooms 3
Full Baths 1
HOA Y/N N
Abv Grd Liv Area 1,680
Originating Board BRIGHT
Year Built 1950
Annual Tax Amount $2,854
Tax Year 2020
Lot Size 2,502 Sqft
Acres 0.06
Lot Dimensions 25.00 x 100.09
Property Description
The charm starts on the journey through the park to get to this home and beautiful tree-lined street as you realize that you will be living half a block from the Amazing Pennypack Park System with the Concert Hall which is just a short walk into the woods. This area is highly desirable for the obvious reasons in sight but also having one of the most incredible biking and walking trail systems in the country that spans past the width of the city as it winds along the scenic Pennypack waterway for miles. This 3 bedroom stone and brick beauty stunned me because it has the details many of us dream of having in our own homes but seldom see anymore. Built with the materials you don't see in new construction anymore without a huge price tag way above this. The curb appeal of this house really pops with the stone and brick exterior holding the freshly replaced front windows which allow the light to shine in showing you the beautiful details of this gem while maintaining a much more comfortable temperature. You'll know it is special from the moment you step into the home as the features like the detailed inlays in the hardwood flooring to the charming details like the french doors leading into the formal living room just delight the heart. It features a large formal living room with those same hardwood floors and beautiful formal staircase which is accented by an original mirrored closet door. The first floor flows nicely into the formal dining room which continues with the same details but with additional chair rail for your special events to look their best. Upstairs has a classic 3 piece bath and 3 bedrooms, The huge main bedroom features a rarely seen cathedral ceiling making it feel even more spacious with a similarly oversized mirrored closet and beautiful set of windows overlooking the tree lined street below. The second bedroom has a nice layout and just as fresh of a feeling with lots of natural light through side and back widows. The third bedroom overlooks the backyard and is a great size for many uses. It is not carpeted like the other bedrooms which shows off the 2nd floors hardwood flooring. The lower level is massive and includes more finished living space that can be used as a family room and more and is in addition to the stated 1,680 interior square footage just on the first and second floors which puts the finished living space which is closer to 2,000 interior square feet. The basement also has a large laundry room with extra storage space and an exterior exit through Bilco style doors which leading out to the backyard. The kitchen features a stainless refrigerator and stove, built in microwave, a dishwasher and an exit way with extra storage which leads to your own backyard oasis in the city. This yard is wrapped on 2 sides with white fencing and has lots of space to chill on the patio and elevated deck or just float and relax your cares away in your own pool. This place made me want to take the day off to just grill n chill as I am sure the new owner will be doing soon. Pictures say a thousand words and these photos do that while making you want to see it for yourself. Take a look and call for your appointment to see it in person today.
Location
State PA
County Philadelphia
Area 19136 (19136)
Zoning RSA3
Rooms
Other Rooms Living Room, Dining Room, Kitchen, Basement
Basement Partially Finished
Interior
Interior Features Ceiling Fan(s)
Hot Water Natural Gas
Heating Radiator, Hot Water
Cooling Window Unit(s)
Equipment Washer, Dryer - Electric, Refrigerator, Built-In Microwave, Oven/Range - Electric
Fireplace N
Appliance Washer, Dryer - Electric, Refrigerator, Built-In Microwave, Oven/Range - Electric
Heat Source Natural Gas
Laundry Basement
Exterior
Exterior Feature Deck(s)
Fence Vinyl, Privacy, Chain Link
Pool Fenced, Concrete
Water Access N
Accessibility None
Porch Deck(s)
Garage N
Building
Story 2
Sewer Public Sewer
Water Public
Architectural Style AirLite
Level or Stories 2
Additional Building Above Grade, Below Grade
New Construction N
Schools
School District The School District Of Philadelphia
Others
Senior Community No
Tax ID 642304300
Ownership Fee Simple
SqFt Source Assessor
Special Listing Condition Standard
Read Less
Want to know what your home might be worth? Contact us for a FREE valuation!

Our team is ready to help you sell your home for the highest possible price ASAP

Bought with Kevin Sweeney • RE/MAX One Realty

GET MORE INFORMATION

