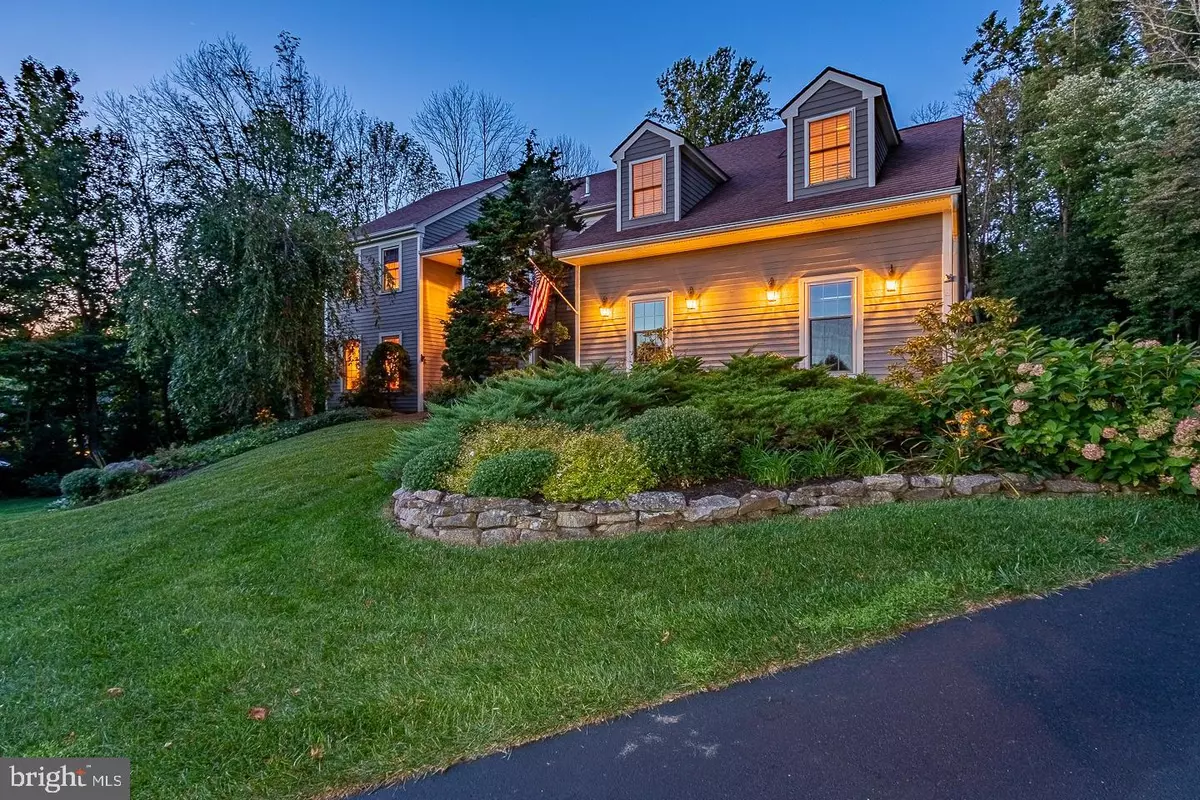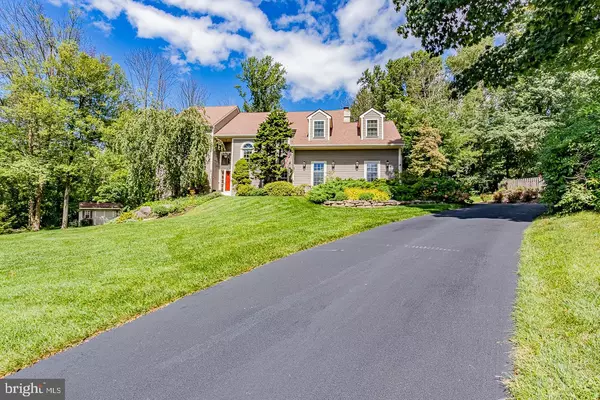$600,000
$585,000
2.6%For more information regarding the value of a property, please contact us for a free consultation.
48 E INDIAN SPRINGS DR E Glenmoore, PA 19343
4 Beds
3 Baths
2,920 SqFt
Key Details
Sold Price $600,000
Property Type Single Family Home
Sub Type Detached
Listing Status Sold
Purchase Type For Sale
Square Footage 2,920 sqft
Price per Sqft $205
Subdivision Stonehedge
MLS Listing ID PACT515414
Sold Date 11/06/20
Style Colonial
Bedrooms 4
Full Baths 2
Half Baths 1
HOA Y/N N
Abv Grd Liv Area 2,920
Originating Board BRIGHT
Year Built 1987
Annual Tax Amount $7,228
Tax Year 2020
Lot Size 1.000 Acres
Acres 1.0
Lot Dimensions 0.00 x 0.00
Property Description
Wow!!! This home has been meticulously cared for by the owners since they purchased the home in 1996! BRAND NEW HIGH END SEPTIC SYSTEM WITH TWO HOLDING TANKS......ALL NEW TILT OUT CHOICE WINDOWS.....KEVIN RITTER CUSTOM BUILT INS IN FAMILY ROOM.......PRISTINE HARDWOOD FLOORING THROUGHOUT ENTIRE HOME......COMPLETED NEW DRIVEWAY TO INCLUDE SUB LEVEL IN 2018......OPENED FLOOR PLAN FROM KITCHEN TO FAMILY ROOM TO ALL SEASON ROOM......makes this estate special indeed! As soon as you enter thru the front door into the foyer, you will be taken in by the beauty of the mill-work, and light bright open floor plan. Wait until you see the chefs kitchen with soap stone counters, soap stone deep farm sink, double oven, newer stainless steel appliances, and cozy breakfast area over looking the neatly manicured back yard. And, the kitchen is open to the family room that boasts: surround sound, authentic farm beam mantel, wood burning fireplace surrounded by Kevin Ritter built in shelving and cabinets that set off the farmhouse look and feel. Open from the kitchen and family room you will find the all seasons room with soaring beamed ceilings, authentic brick flooring, new sky lights with Velux shades and a wood burning stove that truly is the focal point of this fantastic living space! You have a large mud room and the powder room that boasts an old copper bowl sink you will love, just coming off of the over sized two car garage. And on the second level, not only do you have 3 large bedrooms, but you have a walk up attic that is perfect for all your storage, or can be a future office or play room......and.....the master suite is exquisite with a full dressing area, Closet-By-Design built -ins, and a space for the front loading washer and dryer, with a 'folding room' closet that is perfect for all your laundry accessories. Oh, and the master bath feels like you are walking into a spa, exquisitely upgraded with radiant heated floors for those cold winter nights! The private backyard is breathtaking backing trees, and various types of perennials throughout the beds that bloom every season. Love to have your home grown produce? .... Well you have a complete FENCED IN VEGETABLE GARDEN IN FULL BLOOM so you can enjoy ! Large enough for all you want.... And, this neighborhood is amazing .......great community feel.... Please set your private tour appointment as soon as possible...don't miss out on this Chester County home, and located in the top rate schools of Downingtown East where you can take advantage of the STEM program. Close to Marsh Creek, Exton Train station, Turnpike, and Rt 110/113/401..........but you feel like you are miles away!
Location
State PA
County Chester
Area Upper Uwchlan Twp (10332)
Zoning R2
Rooms
Other Rooms Game Room
Basement Full
Interior
Interior Features Attic, Built-Ins, Breakfast Area
Hot Water Electric
Heating Heat Pump(s)
Cooling Central A/C
Fireplaces Number 1
Fireplaces Type Wood
Fireplace Y
Heat Source Electric
Laundry Upper Floor
Exterior
Parking Features Garage - Side Entry, Garage Door Opener, Oversized
Garage Spaces 2.0
Water Access N
Accessibility None
Attached Garage 2
Total Parking Spaces 2
Garage Y
Building
Lot Description Backs to Trees, Level
Story 2
Sewer On Site Septic
Water Public
Architectural Style Colonial
Level or Stories 2
Additional Building Above Grade, Below Grade
New Construction N
Schools
Elementary Schools Springton Manor
Middle Schools Lionville
High Schools Downingtown High School East Campus
School District Downingtown Area
Others
Senior Community No
Tax ID 32-01 -0009.1400
Ownership Fee Simple
SqFt Source Assessor
Acceptable Financing Cash, Conventional, FHA
Listing Terms Cash, Conventional, FHA
Financing Cash,Conventional,FHA
Special Listing Condition Standard
Read Less
Want to know what your home might be worth? Contact us for a FREE valuation!

Our team is ready to help you sell your home for the highest possible price ASAP

Bought with Melissa Ford-Long • Keller Williams Real Estate -Exton
GET MORE INFORMATION





