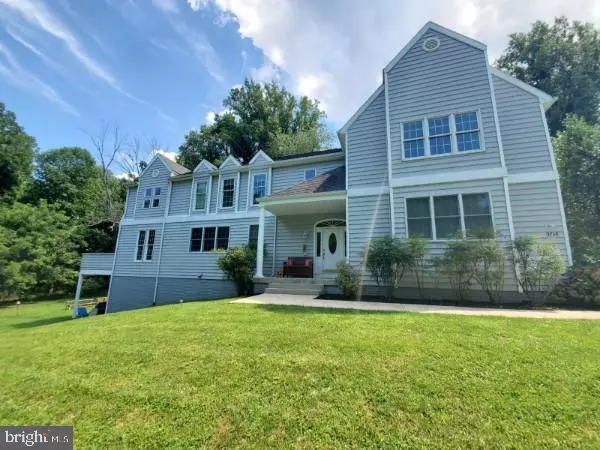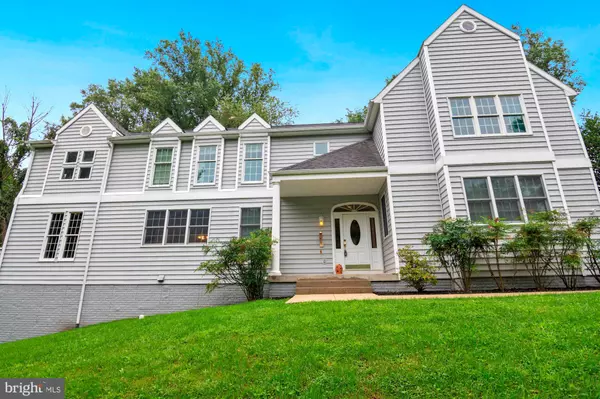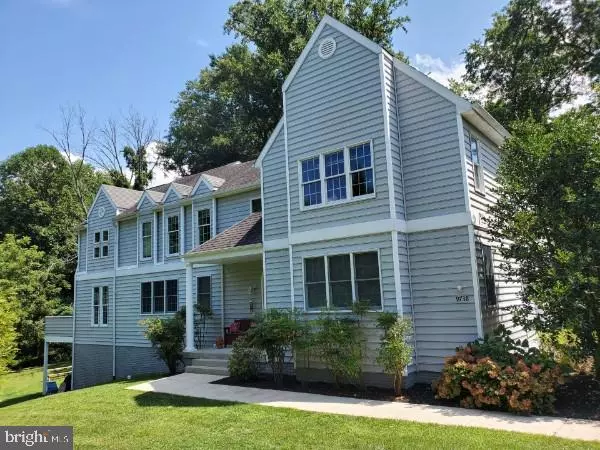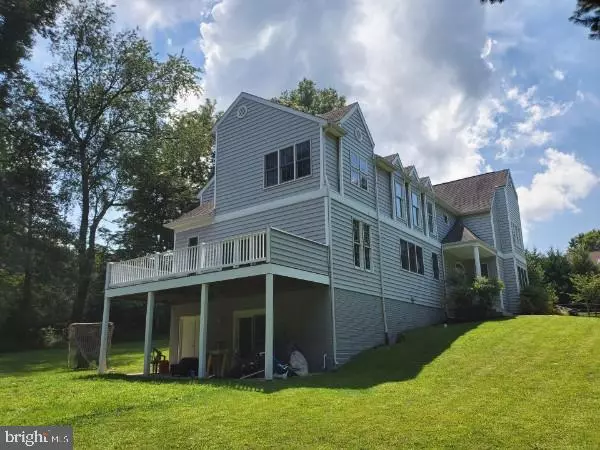$725,500
$739,990
2.0%For more information regarding the value of a property, please contact us for a free consultation.
9738 BRIARCLIFFE LN Ellicott City, MD 21042
4 Beds
5 Baths
3,480 SqFt
Key Details
Sold Price $725,500
Property Type Single Family Home
Sub Type Detached
Listing Status Sold
Purchase Type For Sale
Square Footage 3,480 sqft
Price per Sqft $208
Subdivision Briarcliffe
MLS Listing ID MDHW283948
Sold Date 11/04/20
Style Colonial
Bedrooms 4
Full Baths 4
Half Baths 1
HOA Y/N N
Abv Grd Liv Area 3,480
Originating Board BRIGHT
Year Built 2000
Annual Tax Amount $10,415
Tax Year 2019
Lot Size 0.629 Acres
Acres 0.63
Property Description
Situated on a .63 acre private tree lined lot with NO HOA. Incredible buy for this custom home. New houses nearby on smaller lots $900k+, add a few updates & this home value $800-900k. Under $213. per Sq Foot WOW! Upon entering this exquisite custom home, you realize that this is not an ordinary Howard County colonial. An EXTRAORDINARY home, welcomes you with a large front porch to view the lovely nature filled surroundings. Step into a grand foyer with 2 tone, oak inlaid hardwood floor, & 2 coat closets for maintaining a tidy entrance. To the right is a spacious room currently used as an office, perfect for remote working environment, or easily made into a 5th bedroom. At the back of the foyer are the extra wide hardwood stairs leading to the upper level, which we will describe in a moment. Let us continue through the first floor which has a full bath for guests, or if you convert the office into a bedroom. Continue to walk though while enjoying the beautiful hardwoods throughout and you will notice a 2 story, light breakfast room. The kitchen boasts brand new granite, stainless appliance, which the refrigerator is also brand new, a center island with gas cook top, a peninsula breakfast bar is able to seat a minimum of 4 people, large window to view the beautiful day, and an incredible walk in, cabinet filled pantry with laundry room. While in the kitchen, the open floor plan adjoins the huge dining room, breakfast room, living/family room with stone fireplace and a smaller playroom or another office. All of this leads to a spacious deck to continue to enjoy the serene nature filled yard while seeing the trees that you could romper through at your leisure. Now to upstairs to see the Owners suite and 3 additional bedrooms, ALL with brand new carpet! To the left the first bedroom you will see could be a 2nd master suite with its enormous size, walk in closet and its own bath with tub/shower combo, all enjoying more lovely views. Next enter another enormous bedroom while being greeted with a spacious walk in closet. Continue through this bedroom via the Jack and Jill bath with double sink, shower and window that fills the room with light. The next bedroom also is very spacious and hard to believe, the smallest when still could fit a king size bed, and a huge walk in closet with window to start the day on a bright note. Now meander over to the owners suite that has a nook that would be perfect to set up a tea coffee station with the electrical outlet, so you do not have to leave your room early to get your morning cup. The huge bath of the light filled, en suite has band new granite and faucets, double wide shower with built in bench, built in shelves for linens, and a separate toilet space w/additional built in shelving. Continue on to the bedroom with 2 large walk in closets, and a sumptuous view of the private yard, and to top it off a fireplace w/ built in shelves. You can imagine how relaxing after a long day. We are not finished, as we still have the lower level: you first notice a huge unfinished space to make another room, a utility room, and large half bath, another huge unfinished space w/ a work bench area, its first of 2 door walk outs, and this room would be amazing to finish into a quest bedroom since it would have its own entrance. End the lovely tour of the inside with the finished TV room which adjoins to the large family room that leads to the covered patio to enjoy the fun that could be had in the large side & back yards. NEW HOUSES ON OTHER SIDE OF ROAD (OLD ANNAPOLIS) SELLING FOR OVER $900K ON SMALLER LOTS! Lower price per sq foot than the area so that you can add your updates.
Location
State MD
County Howard
Zoning R20
Rooms
Other Rooms Living Room, Dining Room, Primary Bedroom, Bedroom 2, Bedroom 4, Kitchen, Game Room, Family Room, Foyer, Breakfast Room, Laundry, Other, Storage Room, Utility Room, Bathroom 3, Hobby Room, Primary Bathroom
Basement Other
Interior
Hot Water Natural Gas
Heating Forced Air
Cooling Central A/C
Heat Source Natural Gas
Exterior
Parking Features Garage - Side Entry
Garage Spaces 2.0
Utilities Available Natural Gas Available
Water Access N
Accessibility None
Attached Garage 2
Total Parking Spaces 2
Garage Y
Building
Story 3
Sewer Public Sewer
Water Public
Architectural Style Colonial
Level or Stories 3
Additional Building Above Grade, Below Grade
New Construction N
Schools
Elementary Schools Call School Board
Middle Schools Call School Board
High Schools Call School Board
School District Howard County Public School System
Others
Senior Community No
Tax ID 1402376407
Ownership Fee Simple
SqFt Source Assessor
Special Listing Condition Standard
Read Less
Want to know what your home might be worth? Contact us for a FREE valuation!

Our team is ready to help you sell your home for the highest possible price ASAP

Bought with Anne Marie M Balcerzak • Keller Williams Legacy

GET MORE INFORMATION





