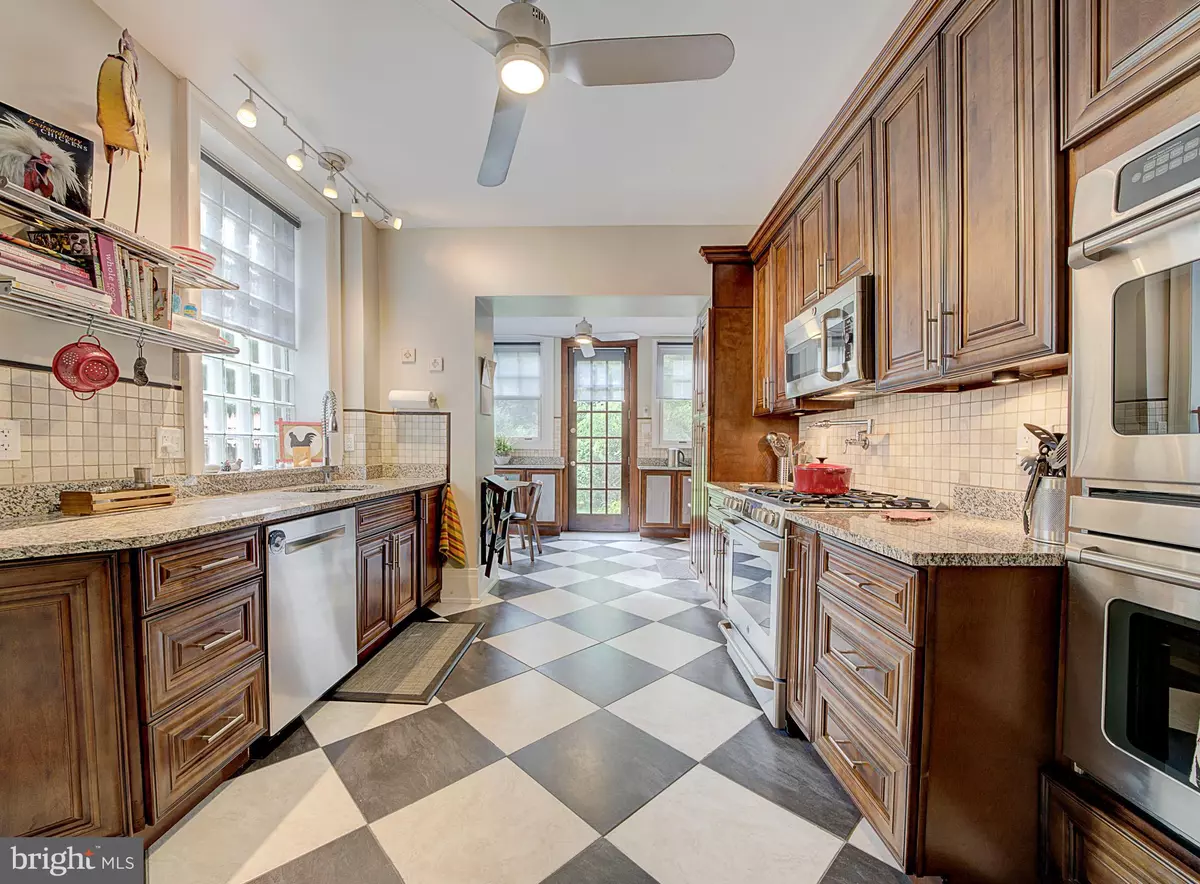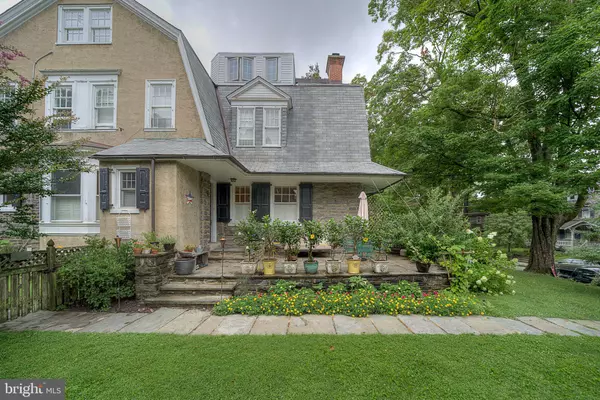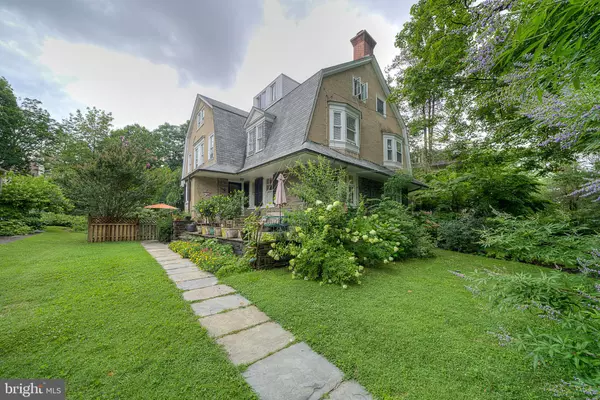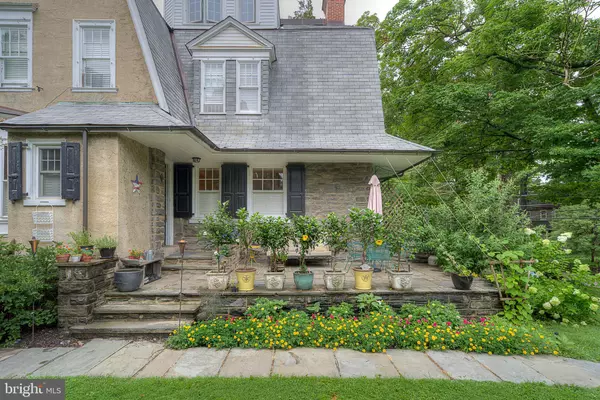$680,000
$749,900
9.3%For more information regarding the value of a property, please contact us for a free consultation.
325 W SPRINGFIELD AVE Philadelphia, PA 19118
5 Beds
4 Baths
2,843 SqFt
Key Details
Sold Price $680,000
Property Type Single Family Home
Sub Type Twin/Semi-Detached
Listing Status Sold
Purchase Type For Sale
Square Footage 2,843 sqft
Price per Sqft $239
Subdivision Chestnut Hill
MLS Listing ID PAPH925782
Sold Date 10/30/20
Style Dutch
Bedrooms 5
Full Baths 3
Half Baths 1
HOA Y/N N
Abv Grd Liv Area 2,843
Originating Board BRIGHT
Year Built 1897
Annual Tax Amount $7,774
Tax Year 2020
Lot Size 10,890 Sqft
Acres 0.25
Lot Dimensions 40.00 x 221.79
Property Description
Introducing the stunning 325 W Springfield Ave, located in desirable Chestnut Hill. This is 1 of only 300 built in 1897 by H.E. Woodward. Here is a rare opportunity to be the second owner in over 120 years! This majestic 5 bed, 3 full, 1 half bath stone twin home is perfectly situated above a tree line street and surrounded by mature foliage and lovely gardens. The extensive love and remodel that has gone into this unique home will not disappoint. Pride of ownership is the only way to describe it. Follow the flagstone walkway that leads you under the butterfly bush to the raise flagstone front patio just perfect for those morning sips of tea or coffee. Once inside you will instantly notice the high ceilings and how bright and airy this home is. The updated half bath is perfectly located next to the foyer. The living room features original bay windows, plantation shutters and a corner stone fireplace with a beautiful wood mantel. Through the original refinished pocket doors is the dinning room that features original artistic leaded glass windows along with plantation shutters. This room is perfect for entertaining as the butlers kitchen sits just through the other set of original refinished pocket doors. This room can be completely closed off for those private dinners. Just through the back pocket doors of the dining room you will enter the butlers kitchen which has been recently renovated and remodeled with all high end amenities. This section of the kitchen features a prep sink, wine fridge and built in wine rack. The chefs kitchen boasts all new double raised panel soft close cabinets, granite counter tops, high end stainless steel appliances, double wall over AND standing oven with 6 burner gas range, built in microwave, wall mounted pot filler faucet, under and above cabinet lighting, 2 built in pantries, 24x24 ceramic tile floors and to top it all off a quaint breakfast nook. Now to visit "The Garden" which boasts a huge stamped concrete "flagstone" patio, extensive beautiful trees, flowers and butterfly bushes. The private backyard oasis leads you up to the alley where you can have a vegetable garden or 2 parking pads. This space is an entertainer's dream! Now back inside and on the second level you will find 3 large bedrooms, a large full bath with built in linen closet and an oversized Jack and Jill full bath with a large glass stall shower. The laundry closet with stacked washer and dryer finish off this floor. On the third floor you will find the large 4th bedroom, a huge full bath with double vanity, large stall glass shower and the 5th bedroom. Appreciate the Old World charm with updated amenities All 3 full baths and 1 half bath have been renovated and updated Total kitchen remodel All hardwood floors have be refinished 2 sets of pocket doors refinished Flag Stone patio installed Stone basement resurfaced updated electrical and the list goes on. This lovely home is perfectly situated near the Philadelphia Cricket Club, the Philadelphia Squash Club, Chestnut Hill Acadamy with a quick walk to all of the boutiques, grocery stores, and restaurants on Germantown Avenue. From there you are only steps away from Pastorius Park, SEPTA train stations, and the Wissahickon Valley Park.
Location
State PA
County Philadelphia
Area 19118 (19118)
Zoning RSA1
Rooms
Other Rooms Living Room, Dining Room, Bedroom 2, Bedroom 3, Bedroom 4, Bedroom 5, Kitchen, Bedroom 1, Laundry, Full Bath, Half Bath
Basement Other, Full
Interior
Interior Features Built-Ins, Breakfast Area, Butlers Pantry, Ceiling Fan(s), Crown Moldings, Formal/Separate Dining Room, Kitchen - Eat-In, Kitchen - Gourmet, Stain/Lead Glass, Wood Floors
Hot Water Oil
Heating Radiant
Cooling Window Unit(s)
Flooring Ceramic Tile, Hardwood
Fireplaces Number 1
Fireplaces Type Corner
Equipment Built-In Range, Dishwasher, Dryer - Front Loading, Energy Efficient Appliances, Oven - Double, Oven - Self Cleaning, Refrigerator, Stainless Steel Appliances, Washer - Front Loading
Fireplace Y
Appliance Built-In Range, Dishwasher, Dryer - Front Loading, Energy Efficient Appliances, Oven - Double, Oven - Self Cleaning, Refrigerator, Stainless Steel Appliances, Washer - Front Loading
Heat Source Oil
Laundry Upper Floor
Exterior
Garage Spaces 2.0
Fence Partially, Privacy, Rear, Wood
Water Access N
View Garden/Lawn
Roof Type Architectural Shingle,Pitched
Accessibility None
Total Parking Spaces 2
Garage N
Building
Lot Description Front Yard, Landscaping, Private, Rear Yard
Story 3
Sewer Public Sewer
Water Public
Architectural Style Dutch
Level or Stories 3
Additional Building Above Grade, Below Grade
New Construction N
Schools
School District The School District Of Philadelphia
Others
Senior Community No
Tax ID 092160900
Ownership Fee Simple
SqFt Source Estimated
Horse Property N
Special Listing Condition Standard
Read Less
Want to know what your home might be worth? Contact us for a FREE valuation!

Our team is ready to help you sell your home for the highest possible price ASAP

Bought with Amy Roach • Compass RE

GET MORE INFORMATION





