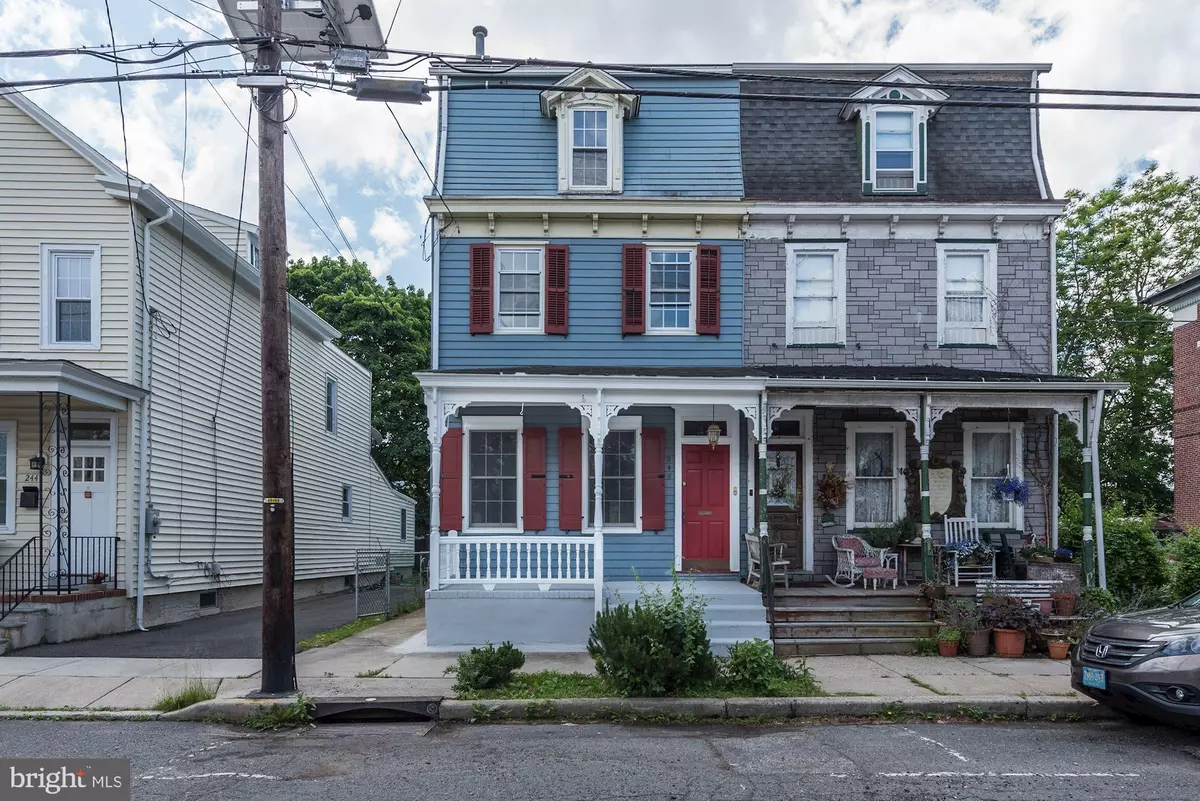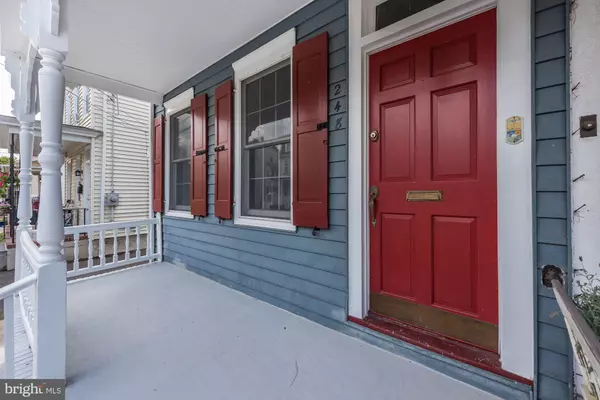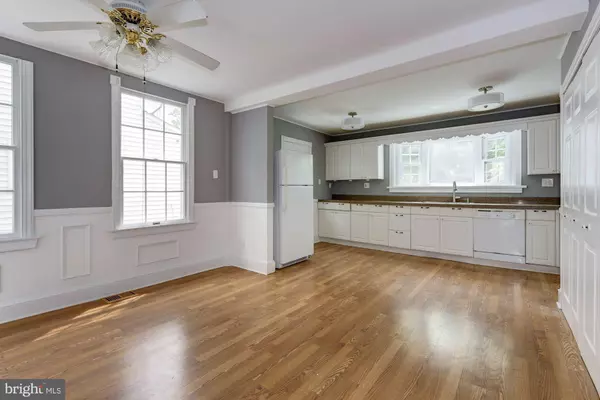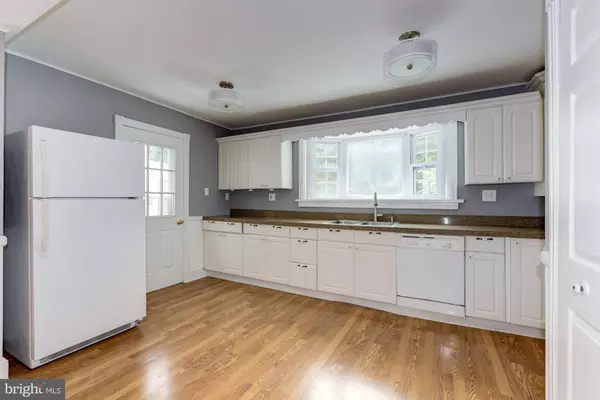$120,000
$135,000
11.1%For more information regarding the value of a property, please contact us for a free consultation.
248 W UNION ST Burlington, NJ 08016
4 Beds
2 Baths
1,888 SqFt
Key Details
Sold Price $120,000
Property Type Single Family Home
Sub Type Twin/Semi-Detached
Listing Status Sold
Purchase Type For Sale
Square Footage 1,888 sqft
Price per Sqft $63
Subdivision London Square
MLS Listing ID NJBL380480
Sold Date 10/29/20
Style Traditional,Victorian
Bedrooms 4
Full Baths 1
Half Baths 1
HOA Y/N N
Abv Grd Liv Area 1,888
Originating Board BRIGHT
Year Built 1900
Annual Tax Amount $5,403
Tax Year 2019
Lot Size 2,120 Sqft
Acres 0.05
Lot Dimensions 20.00 x 106.00
Property Description
Beautiful absolutely delightful,updated twin in Historic Burlington City. Charming covered front porch. Foyer entry. Open floor plan living/dining room with original hardwood flooring and 9 ft. ceiling. Super Spacious Eat- in Kitchen with plenty of storage and counter space, and a bay window over the sink that overlooks the back yard. The laundry is conveniently located off of the kitchen. Master Bedroom with his and hers closets, two more nice size bedrooms and full bath on the 2nd floor, large finished 3rd floor can be used as a 4th bedroom. Enjoy outdoor entertaining in the fenced backyard with rear deck. Full basement.Great location within walking distance to the River Line, shopping and restaurants. Just 2 blocks to the river that has a great walking path. One block to the elementary school, minutes to 295, Route 38, and the Turnpike. Sale As-is ,Buyer is responsible for certificate of occupancy, all township and NJ permits/approvals.
Location
State NJ
County Burlington
Area Burlington City (20305)
Zoning TRN
Rooms
Other Rooms Living Room, Dining Room, Primary Bedroom, Bedroom 2, Kitchen, Bedroom 1, Laundry, Attic, Additional Bedroom
Basement Full, Unfinished
Interior
Interior Features Kitchen - Eat-In
Hot Water Natural Gas
Heating Forced Air
Cooling Central A/C
Flooring Fully Carpeted, Tile/Brick, Wood
Equipment Oven/Range - Gas, Refrigerator, Washer/Dryer Stacked
Appliance Oven/Range - Gas, Refrigerator, Washer/Dryer Stacked
Heat Source Natural Gas
Laundry Main Floor
Exterior
Exterior Feature Deck(s), Porch(es)
Water Access N
Accessibility None
Porch Deck(s), Porch(es)
Garage N
Building
Lot Description Rear Yard
Story 2
Sewer Public Sewer
Water Public
Architectural Style Traditional, Victorian
Level or Stories 2
Additional Building Above Grade, Below Grade
New Construction N
Schools
Middle Schools Wilburwatts
High Schools Burlington City H.S.
School District Burlington City Schools
Others
Senior Community No
Tax ID 05-00016-00003
Ownership Fee Simple
SqFt Source Assessor
Acceptable Financing Cash, Conventional
Listing Terms Cash, Conventional
Financing Cash,Conventional
Special Listing Condition Standard
Read Less
Want to know what your home might be worth? Contact us for a FREE valuation!

Our team is ready to help you sell your home for the highest possible price ASAP

Bought with Dolores H Defreitas • BHHS Fox & Roach-Mt Laurel
GET MORE INFORMATION





