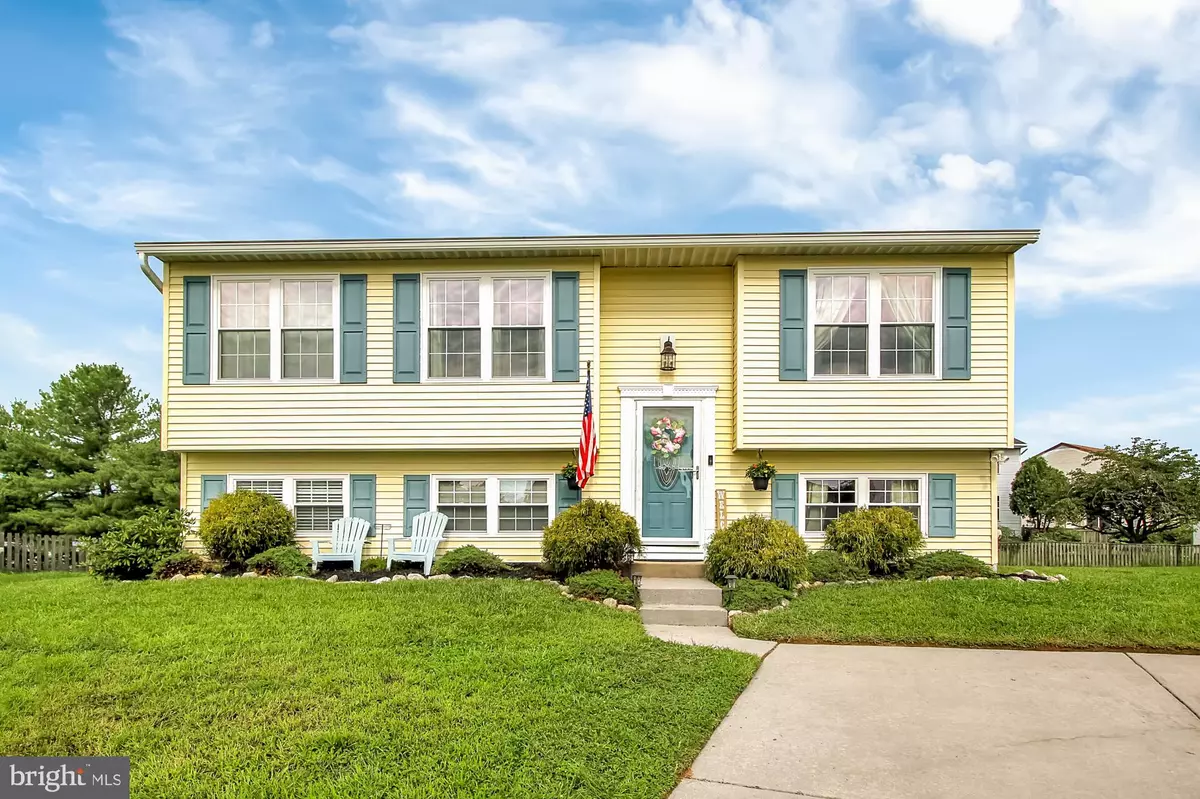$257,500
$267,500
3.7%For more information regarding the value of a property, please contact us for a free consultation.
706 CEDAR CREST CT Edgewood, MD 21040
4 Beds
2 Baths
2,020 SqFt
Key Details
Sold Price $257,500
Property Type Single Family Home
Sub Type Detached
Listing Status Sold
Purchase Type For Sale
Square Footage 2,020 sqft
Price per Sqft $127
Subdivision Woodbridge Center
MLS Listing ID MDHR250716
Sold Date 10/29/20
Style Split Foyer
Bedrooms 4
Full Baths 2
HOA Fees $27/qua
HOA Y/N Y
Abv Grd Liv Area 1,020
Originating Board BRIGHT
Year Built 1988
Annual Tax Amount $2,164
Tax Year 2019
Lot Size 7,143 Sqft
Acres 0.16
Property Description
What a gorgeous home !!! Private court location and picture perfect setting * Spacious country kitchen with granite countertops and updated appliances * Atrium doors lead to covered rear deck * Brazilian cherry hardwood in country kitchen , living room, hall, and foyer * Updated baths - one just recently * Super nice family room with built ins , sunny and bright for family fun * Master bedroom w/ new carpet and large walk in closet * 4 th bedroom w/ triple closet in lower level * Office or 5th bedroom with double closet * Great dry bar with cabinetry leading to outside lower deck with hot tub * New roof ( 2018 ) 50 year warranty * Tilt replacement windows and doors * New gutters ( 2018) * Ceramic tile * Some new carpet * Ceiling fans in all bedrooms * Vinyl siding has been replaced * Landscaped * Shed * Fenced rear yard with fire pit * Home warranty * Minutes to I - 95
Location
State MD
County Harford
Zoning R3
Rooms
Other Rooms Living Room, Primary Bedroom, Bedroom 2, Bedroom 3, Bedroom 4, Kitchen, Family Room, Foyer, Laundry, Other, Office, Bathroom 1, Bathroom 2
Basement Walkout Stairs, Sump Pump, Windows, Rear Entrance, Fully Finished, Improved
Main Level Bedrooms 3
Interior
Interior Features Carpet, Ceiling Fan(s), Floor Plan - Open, Kitchen - Country, Recessed Lighting, Walk-in Closet(s), Wet/Dry Bar, Built-Ins, Kitchen - Eat-In, Upgraded Countertops, Wood Floors
Hot Water Electric
Heating Heat Pump(s)
Cooling Ceiling Fan(s), Central A/C
Flooring Carpet, Ceramic Tile, Hardwood, Laminated
Equipment Dishwasher, Exhaust Fan, Icemaker, Microwave, Oven - Self Cleaning, Oven/Range - Electric, Range Hood, Refrigerator, Disposal
Window Features Double Pane,Replacement,Screens,Insulated,Atrium
Appliance Dishwasher, Exhaust Fan, Icemaker, Microwave, Oven - Self Cleaning, Oven/Range - Electric, Range Hood, Refrigerator, Disposal
Heat Source Electric
Exterior
Garage Spaces 4.0
Fence Partially
Utilities Available Cable TV Available, Under Ground
Water Access N
View Garden/Lawn
Roof Type Architectural Shingle
Accessibility None
Total Parking Spaces 4
Garage N
Building
Lot Description Cul-de-sac, Landscaping, Level, No Thru Street, Rear Yard
Story 2
Sewer Public Sewer
Water Public
Architectural Style Split Foyer
Level or Stories 2
Additional Building Above Grade, Below Grade
New Construction N
Schools
School District Harford County Public Schools
Others
HOA Fee Include Common Area Maintenance,Management,Pool(s)
Senior Community No
Tax ID 1301199811
Ownership Fee Simple
SqFt Source Assessor
Horse Property N
Special Listing Condition Standard
Read Less
Want to know what your home might be worth? Contact us for a FREE valuation!

Our team is ready to help you sell your home for the highest possible price ASAP

Bought with Deborah Richardson • Keller Williams Gateway LLC

GET MORE INFORMATION





