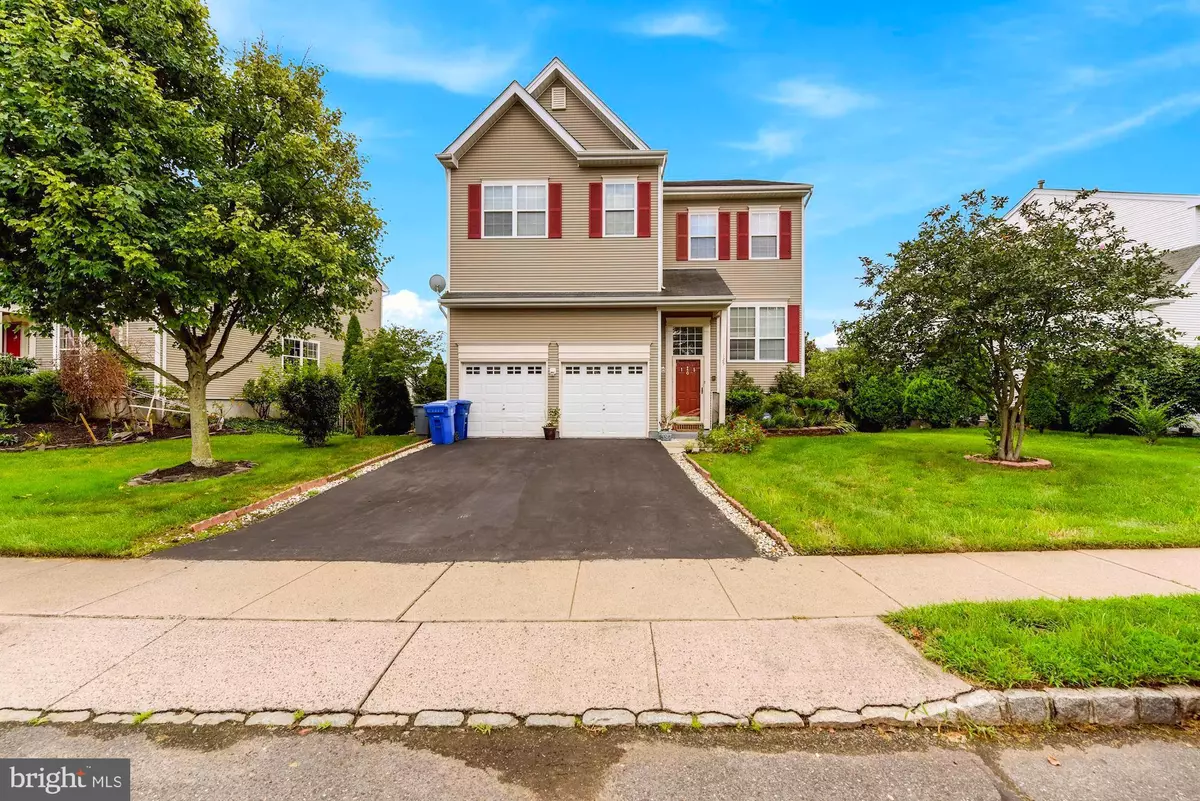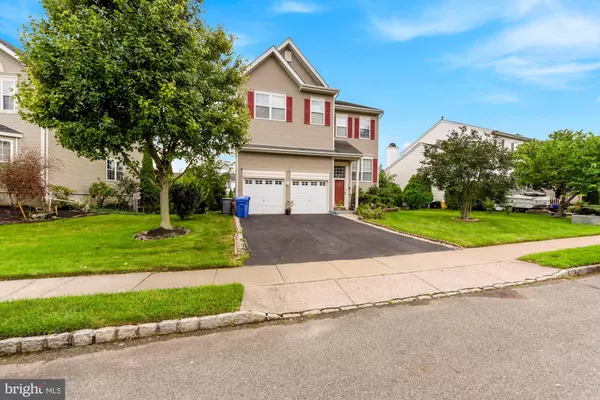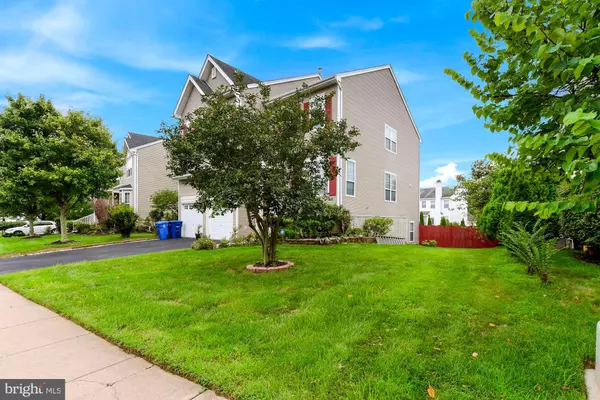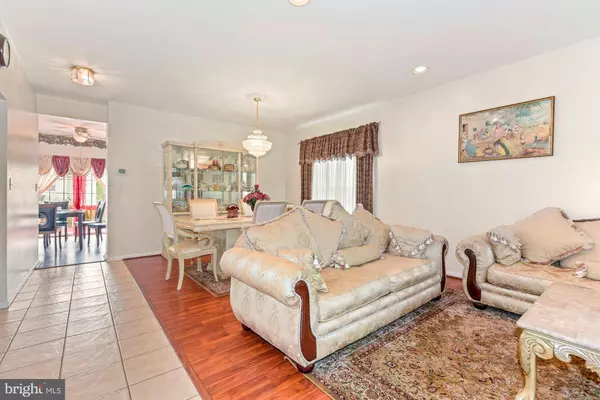$399,000
$415,000
3.9%For more information regarding the value of a property, please contact us for a free consultation.
125 ARROWHEAD DR Burlington, NJ 08016
4 Beds
3 Baths
2,462 SqFt
Key Details
Sold Price $399,000
Property Type Single Family Home
Sub Type Detached
Listing Status Sold
Purchase Type For Sale
Square Footage 2,462 sqft
Price per Sqft $162
Subdivision Santa Fe
MLS Listing ID NJBL379286
Sold Date 10/27/20
Style Contemporary
Bedrooms 4
Full Baths 2
Half Baths 1
HOA Y/N N
Abv Grd Liv Area 2,462
Originating Board BRIGHT
Year Built 1996
Annual Tax Amount $9,517
Tax Year 2019
Lot Size 8,320 Sqft
Acres 0.19
Lot Dimensions 65.00 x 128.00
Property Description
Welcome to 125 Arrowhead Drive in highly desirable Santa Fe community. This home has it all! Bright and cheerful with loads of windows flooding the rooms with natural light. Enter into the lovely spacious living room leading into the dining room. The eat-in kitchen is fantastic with stainless steel appliances, upgraded granite countertops, beautiful backsplash and custom cabinets with more then enough storage space. Off of the kitchen is the large family room with wood burning fireplace. Hardwood/laminated and ceramic tiles on main level. Double glass sliding doors lead to the deck and spacious beautiful backyard with in-ground swimming pool. The main level is complete with a half bathroom and laundry is conveniently located on this floor. The upper level offers 4 bedrooms and 2 full bathrooms. The master suite is fantastic with a full bathroom and two large closets. Three nice size bedrooms and hallway bathroom complete the second level. Bedrooms are all generously sized. The lower level is a fully finished walk out basement. Lots of storage room in basement. Two-car garage with inside access complete this move-in ready home. Great Location. Close to Shopping, Restaurants & Schools, Major highways including 295, Route 130 and NJ Turnpike. Don't miss the opportunity to own this lovely home. Call to schedule a private showing today!
Location
State NJ
County Burlington
Area Burlington Twp (20306)
Zoning R-20
Rooms
Other Rooms Living Room, Dining Room, Primary Bedroom, Kitchen, Family Room, Laundry, Bathroom 1, Bathroom 2, Bathroom 3, Full Bath, Half Bath
Basement Full, Fully Finished
Interior
Interior Features Butlers Pantry, Kitchen - Eat-In, Kitchen - Island, WhirlPool/HotTub
Hot Water Natural Gas
Heating Forced Air
Cooling Central A/C
Flooring Hardwood, Ceramic Tile
Equipment Dishwasher, Oven - Self Cleaning, Refrigerator, Stove, Washer/Dryer Stacked
Fireplace Y
Appliance Dishwasher, Oven - Self Cleaning, Refrigerator, Stove, Washer/Dryer Stacked
Heat Source Natural Gas
Laundry Main Floor
Exterior
Parking Features Garage Door Opener, Inside Access
Garage Spaces 4.0
Pool In Ground
Water Access N
Roof Type Shingle
Accessibility Mobility Improvements
Attached Garage 2
Total Parking Spaces 4
Garage Y
Building
Lot Description Front Yard, Rear Yard
Story 2
Sewer Public Sewer
Water Public
Architectural Style Contemporary
Level or Stories 2
Additional Building Above Grade, Below Grade
New Construction N
Schools
Elementary Schools Fountain Woods E.S.
Middle Schools Springside M.S.
High Schools Burlington Township H.S.
School District Burlington Township
Others
Senior Community No
Tax ID 06-00142 12-00004
Ownership Fee Simple
SqFt Source Assessor
Security Features Intercom
Acceptable Financing Cash, Conventional
Listing Terms Cash, Conventional
Financing Cash,Conventional
Special Listing Condition Standard
Read Less
Want to know what your home might be worth? Contact us for a FREE valuation!

Our team is ready to help you sell your home for the highest possible price ASAP

Bought with Vinson Montgomery • Tesla Realty Group LLC

GET MORE INFORMATION





