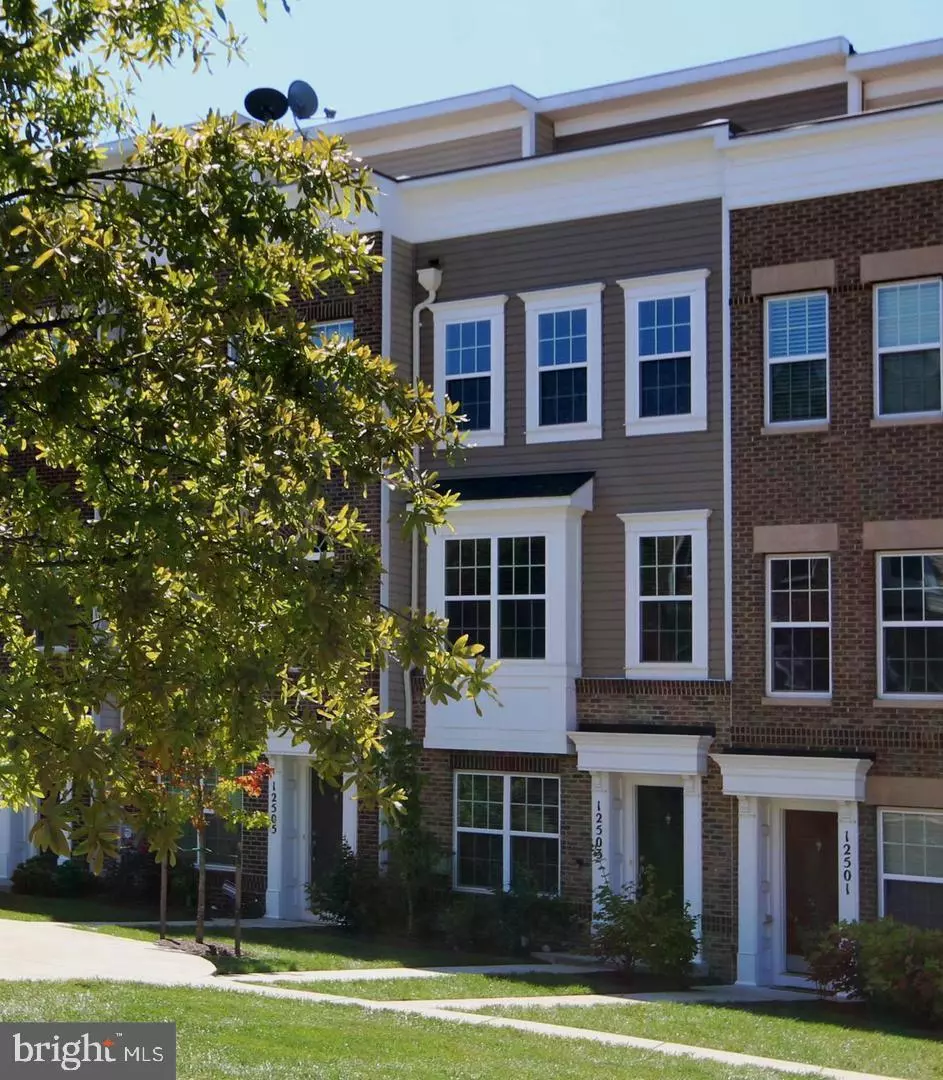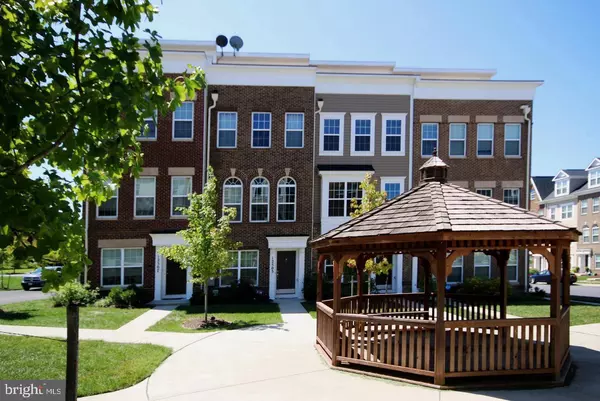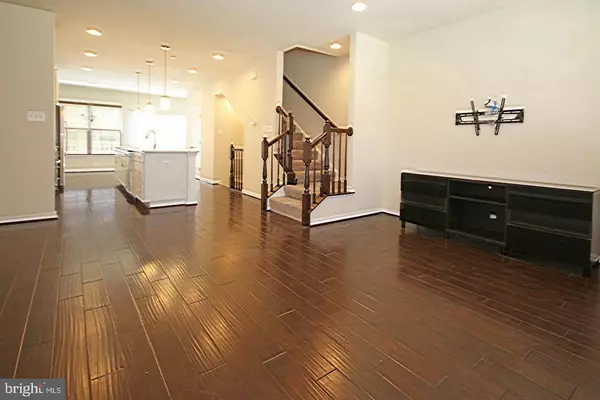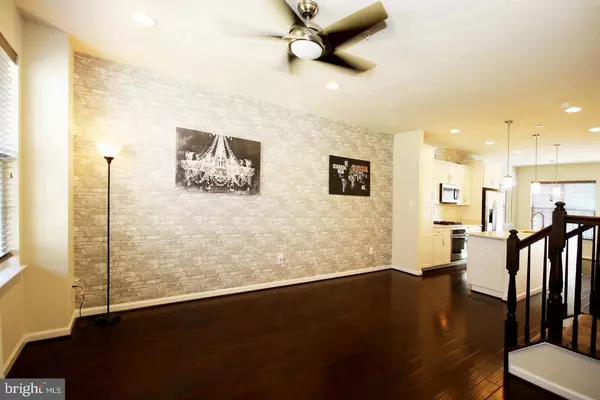$406,000
$400,000
1.5%For more information regarding the value of a property, please contact us for a free consultation.
12503 RUSTIC ROCK LN Beltsville, MD 20705
4 Beds
5 Baths
2,025 SqFt
Key Details
Sold Price $406,000
Property Type Townhouse
Sub Type Interior Row/Townhouse
Listing Status Sold
Purchase Type For Sale
Square Footage 2,025 sqft
Price per Sqft $200
Subdivision The Brick Yard
MLS Listing ID MDPG580580
Sold Date 10/26/20
Style Colonial
Bedrooms 4
Full Baths 4
Half Baths 1
HOA Fees $125/mo
HOA Y/N Y
Abv Grd Liv Area 2,025
Originating Board BRIGHT
Year Built 2015
Annual Tax Amount $5,427
Tax Year 2019
Lot Size 880 Sqft
Acres 0.02
Property Description
Four level interior townhome in The Brick Yard! 9 ft. ceilings, one bedroom, full bath with shower and garage on ground level. Main level features engineered hardwood floors, kitchen with breakfast nook and stainless steel appliances, living room with ceiling fan and powder room. Upper level has two bedrooms with private baths. Coveted bedroom level laundry. Luxury owner's suite bath with dual vanity and large shower with a bench. Fourth level features one bedroom, full bath, loft and walk out to roof deck! Plenty of parking. Conveniently located just off the ICC At the intersection of Muirkirk Rd and Brickyard Blvd. Resort style community amenities including walking trails, volleyball courts, pocket parks, village greens and a central lake and promenade with overlook. Neighborhood Swimming Pool and Clubhouse. Great location Near the Muirkirk MARC lets you live, work, and play close to home! Must see!
Location
State MD
County Prince Georges
Zoning I2
Interior
Interior Features Breakfast Area, Ceiling Fan(s), Entry Level Bedroom, Family Room Off Kitchen, Primary Bath(s), Recessed Lighting, Wood Floors
Hot Water Natural Gas
Heating Forced Air
Cooling Central A/C, Ceiling Fan(s)
Flooring Carpet, Hardwood
Equipment Built-In Microwave, Dishwasher, Disposal, Dryer, Exhaust Fan, Oven/Range - Gas, Refrigerator, Stainless Steel Appliances, Washer, Washer/Dryer Stacked
Fireplace N
Window Features Screens
Appliance Built-In Microwave, Dishwasher, Disposal, Dryer, Exhaust Fan, Oven/Range - Gas, Refrigerator, Stainless Steel Appliances, Washer, Washer/Dryer Stacked
Heat Source Natural Gas
Laundry Upper Floor
Exterior
Exterior Feature Deck(s), Balcony
Parking Features Garage - Rear Entry
Garage Spaces 1.0
Amenities Available Community Center, Fitness Center, Jog/Walk Path, Lake, Pool - Outdoor, Swimming Pool, Tot Lots/Playground, Volleyball Courts
Water Access N
Roof Type Shingle
Street Surface Paved
Accessibility None
Porch Deck(s), Balcony
Attached Garage 1
Total Parking Spaces 1
Garage Y
Building
Story 4
Sewer Public Sewer
Water Public
Architectural Style Colonial
Level or Stories 4
Additional Building Above Grade, Below Grade
Structure Type Dry Wall,9'+ Ceilings
New Construction N
Schools
School District Prince George'S County Public Schools
Others
HOA Fee Include Reserve Funds,Management
Senior Community No
Tax ID 17105510698
Ownership Fee Simple
SqFt Source Assessor
Horse Property N
Special Listing Condition Standard
Read Less
Want to know what your home might be worth? Contact us for a FREE valuation!

Our team is ready to help you sell your home for the highest possible price ASAP

Bought with Kyo D Freeman • City Chic Real Estate
GET MORE INFORMATION





