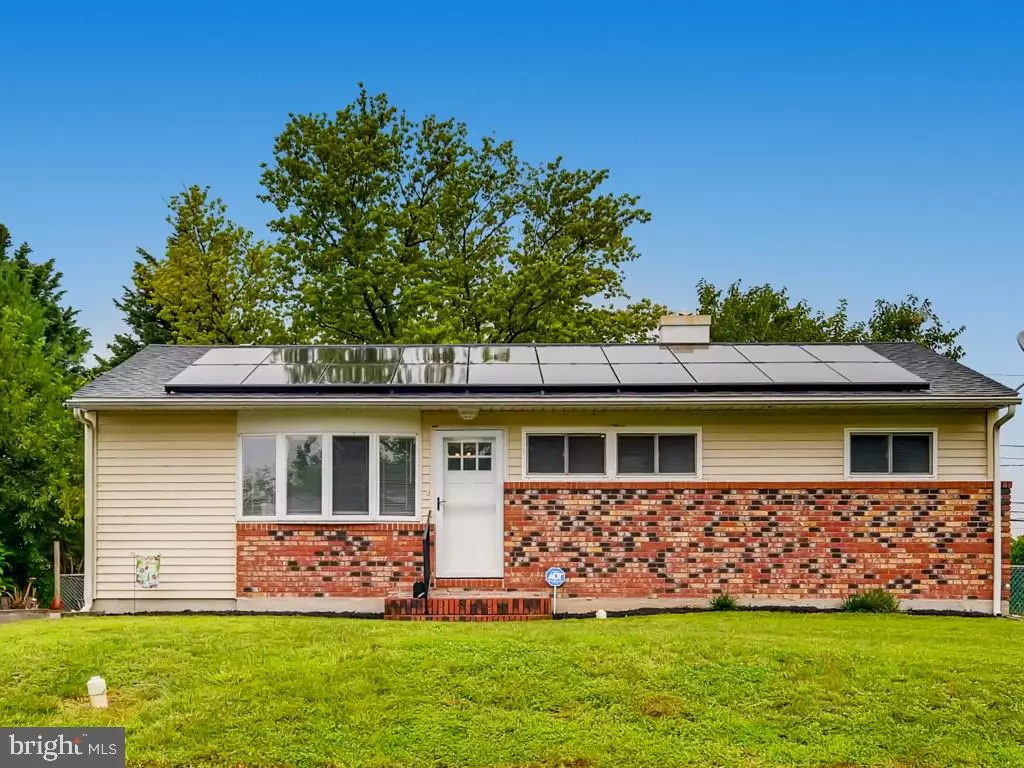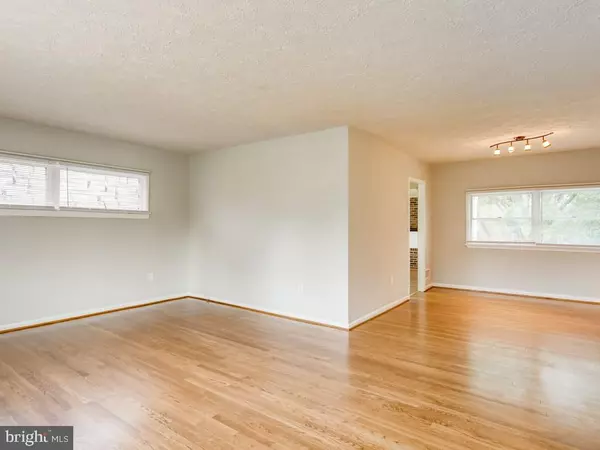$240,000
$240,000
For more information regarding the value of a property, please contact us for a free consultation.
2506 ANDERS RD Baltimore, MD 21234
3 Beds
2 Baths
1,603 SqFt
Key Details
Sold Price $240,000
Property Type Single Family Home
Sub Type Detached
Listing Status Sold
Purchase Type For Sale
Square Footage 1,603 sqft
Price per Sqft $149
Subdivision Woodcroft
MLS Listing ID MDBC503874
Sold Date 10/26/20
Style Ranch/Rambler
Bedrooms 3
Full Baths 2
HOA Y/N N
Abv Grd Liv Area 1,143
Originating Board BRIGHT
Year Built 1955
Annual Tax Amount $3,584
Tax Year 2019
Lot Size 6,500 Sqft
Acres 0.15
Lot Dimensions 1.00 x
Property Description
Pristinely maintained 3BD/2BA Rancher located in Woodcroft. Walk up to the lovely home featuring a stone walkway and brick facade and solar panels that save on electric usage. Step in to find refinished hardwood flooring throughout the open concept main living area which features a large living room open to a spacious dining room. The kitchen boasts plenty of cabinets and counter space and has a pass-through opening into a large additional bonus room with a brick inlay accent wall feature. There are three spacious newly carpeted bedrooms and a full bath with a vessel sink and stunning ceiling to tub tile with an inlay pattern. The lower level is finished and features a large newly carpeted room with built-in seating perfect for a den or playroom, a full bath with stand-alone shower, an additional separate room great for a 4th bedroom or office, an abundance of storage, and laundry. The rear yard is completely fenced in with a wood deck and concrete patio, and tree-lined lush green space perfect for entertaining. This home is move-in ready and waiting for you to call it yours. In addition, there is parking for 3-4 cars in the private driveway and all this is conveniently located near shopping, restaurants and commuter routes. **Seller will credit two years worth of Solar Payments to new Owner**
Location
State MD
County Baltimore
Zoning RES
Rooms
Basement Fully Finished, Sump Pump, Walkout Stairs
Main Level Bedrooms 3
Interior
Hot Water Natural Gas
Heating Forced Air
Cooling Central A/C, Ceiling Fan(s), Dehumidifier
Fireplaces Number 1
Equipment Dishwasher, Dryer, Refrigerator, Oven/Range - Gas, Washer
Appliance Dishwasher, Dryer, Refrigerator, Oven/Range - Gas, Washer
Heat Source Natural Gas
Exterior
Water Access N
Roof Type Architectural Shingle,Rubber
Accessibility Doors - Swing In
Garage N
Building
Story 2
Sewer Public Sewer
Water Public
Architectural Style Ranch/Rambler
Level or Stories 2
Additional Building Above Grade, Below Grade
New Construction N
Schools
School District Baltimore County Public Schools
Others
Senior Community No
Tax ID 04090919641391
Ownership Fee Simple
SqFt Source Assessor
Acceptable Financing Conventional, FHA, Cash, VA
Listing Terms Conventional, FHA, Cash, VA
Financing Conventional,FHA,Cash,VA
Special Listing Condition Standard
Read Less
Want to know what your home might be worth? Contact us for a FREE valuation!

Our team is ready to help you sell your home for the highest possible price ASAP

Bought with Brandy C Stephens • Coppermine Realty

GET MORE INFORMATION





