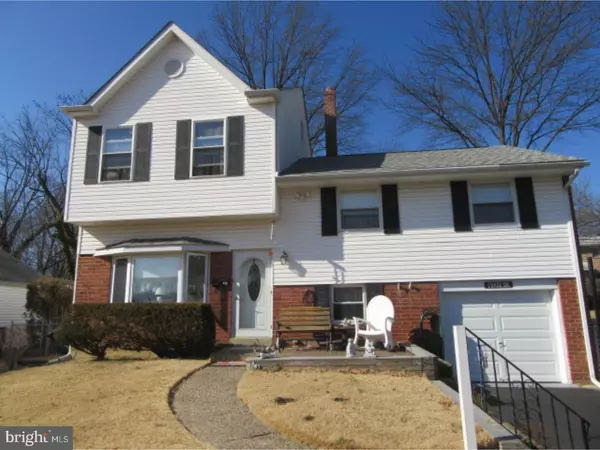$255,000
$269,900
5.5%For more information regarding the value of a property, please contact us for a free consultation.
2945 LARKSPUR LN Secane, PA 19018
5 Beds
3 Baths
2,346 SqFt
Key Details
Sold Price $255,000
Property Type Single Family Home
Sub Type Detached
Listing Status Sold
Purchase Type For Sale
Square Footage 2,346 sqft
Price per Sqft $108
Subdivision Secane
MLS Listing ID 1000200800
Sold Date 05/24/18
Style Colonial,Split Level
Bedrooms 5
Full Baths 2
Half Baths 1
HOA Y/N N
Abv Grd Liv Area 2,346
Originating Board TREND
Year Built 1957
Annual Tax Amount $8,441
Tax Year 2018
Lot Size 7,362 Sqft
Acres 0.17
Property Description
Incredibly well-maintained brick & sided SPLIT LEVEL home with a large upper level addition located on a quiet cul-de-sac street. Enter into the Living Room with coat closet and bay window, Dining Room with ceiling fan, RECENTLY UPDATED Kitchen with gas range, dishwasher, refrigerator & pantry closet. Den with gas fireplace & ceiling fan, outside exit to rear yard. 2nd level: 3 Bedrooms with great closet space & hall Bathroom w/Jacuzzi tub & linen closet. 3rd level addition (added approximately 10 years ago) features a MASTER BEDROOM w/3 closets, ceiling fan Master Bath w/shower stall, large Laundry Room or possible 5th Bedroom. Laundry facilities can also be hooked up in the basement. 4th level can be used as an office. Basement level is a Family Room with a Powder Room, utility room, storage room & outside exit to side patio. Special Features include replacement windows, motion sensor lights in the front & back of the home, driveway parking for 4 cars, 3 sheds, 200 amp CB, 2 gas heaters, 10 yr old roof, 2 central air units, walk-up attic storage, oak hardwood floors under carpet on 1st & 2nd levels & more square footage than most split level homes! Close to shopping & transportation (7 minute walk to Secane train station) with easy access to the Blue Route, Turnpike, airport & Center City. You won't want to miss out on this one! SEE FOR YOURSELF! *Seller offering $500 Carpet allowance to Buyer**
Location
State PA
County Delaware
Area Upper Darby Twp (10416)
Zoning RES
Rooms
Other Rooms Living Room, Dining Room, Primary Bedroom, Bedroom 2, Bedroom 3, Kitchen, Family Room, Bedroom 1, Laundry, Other, Attic
Basement Full, Fully Finished
Interior
Interior Features Butlers Pantry, Ceiling Fan(s), Stall Shower
Hot Water Natural Gas
Heating Gas, Forced Air
Cooling Central A/C
Fireplaces Number 1
Fireplaces Type Gas/Propane
Equipment Dishwasher
Fireplace Y
Window Features Replacement
Appliance Dishwasher
Heat Source Natural Gas
Laundry Upper Floor
Exterior
Exterior Feature Patio(s)
Water Access N
Roof Type Shingle
Accessibility None
Porch Patio(s)
Garage N
Building
Lot Description Cul-de-sac
Story Other
Foundation Stone
Sewer Public Sewer
Water Public
Architectural Style Colonial, Split Level
Level or Stories Other
Additional Building Above Grade
New Construction N
Schools
Elementary Schools Primos
Middle Schools Drexel Hill
High Schools Upper Darby Senior
School District Upper Darby
Others
Senior Community No
Tax ID 16-13-02253-00
Ownership Fee Simple
Acceptable Financing Conventional
Listing Terms Conventional
Financing Conventional
Read Less
Want to know what your home might be worth? Contact us for a FREE valuation!

Our team is ready to help you sell your home for the highest possible price ASAP

Bought with Salihya Alilat Ali • KW Philly

GET MORE INFORMATION





