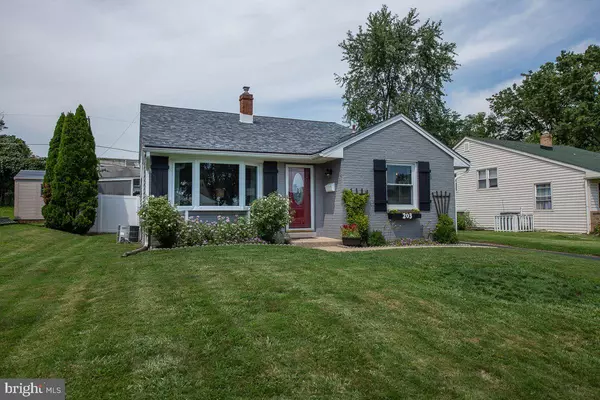$332,000
$325,000
2.2%For more information regarding the value of a property, please contact us for a free consultation.
203 MARIANVILLE RD Aston, PA 19014
3 Beds
2 Baths
1,392 SqFt
Key Details
Sold Price $332,000
Property Type Single Family Home
Sub Type Detached
Listing Status Sold
Purchase Type For Sale
Square Footage 1,392 sqft
Price per Sqft $238
Subdivision None Available
MLS Listing ID PADE525964
Sold Date 10/22/20
Style Split Level
Bedrooms 3
Full Baths 1
Half Baths 1
HOA Y/N N
Abv Grd Liv Area 1,392
Originating Board BRIGHT
Year Built 1957
Annual Tax Amount $4,771
Tax Year 2019
Lot Size 7,884 Sqft
Acres 0.18
Lot Dimensions 60.00 x 119.00
Property Description
Wow!! Your NEW HOME story starts NOW!! From the fabulous curb appeal to an impressive interior throughout, you will fall in love with this pristine Three Bedroom, One & a Half Bath split level beauty! From the sidewalk and well manicured front lawn, you'll find the 2 car private driveway and pathway to the front door & tiled entry at 203 Marianville Rd. The first floor living room is bathed in light from the bay and side windows with beautiful hardwood flooring and is open to a spacious combination kitchen dining room. This room features an ample dining space and a newly updated kitchen with abundant Corian countertops, white cabinetry, wall oven, gas cooking , built in microwave, and a large stainless steel refrigerator. The convenient side door exit to the driveway is perfect for unloading groceries. From the living room, the second level stairs bring you to 3 light filled bedrooms. Both the current master bedroom and 2nd bedroom are similarly sized for your choice of main bedroom, each of these two rooms have double closets, plus a 3rd bedroom that is currently being used as a home office. An updated hall bath with tiled shower, linen closet and pull down stairs to attic storage all complete this 3rd floor level. From the kitchen you'll find another great space in the bright open family room at the lower level. This level also has gorgeous hardwood flooring with a dry bar area and a wine frig... great for entertaining! There's also a uniquely redone large half bath and large size laundry room with back door exit to the patio and backyard. The fully fenced rear yard includes a gazebo covered paver patio, a firepit area, and an outdoor storage shed. Everything is neutrally decorated and freshly painted throughout with many updates. Other highlights include a new roof 2017, new fencing 2020, new bay window 2019, newer lighting, window & door upgrades, and a home warranty transferrable through to 7/21. Walkable neighborhood close to library, walking trails, and playgrounds. And conveniently located to schools, great new shopping centers, major roads..and also very close to the heart of nearby Media Boro, Linvilla Orchards, and so much more!! Your home search can finally end here!
Location
State PA
County Delaware
Area Aston Twp (10402)
Zoning RESIDENTIAL
Rooms
Other Rooms Living Room, Bedroom 2, Bedroom 3, Kitchen, Family Room, Bedroom 1, Laundry, Attic, Full Bath, Half Bath
Basement Full, Rear Entrance, Sump Pump, Walkout Level, Fully Finished, Windows
Interior
Interior Features Bar, Ceiling Fan(s), Combination Kitchen/Dining, Family Room Off Kitchen
Hot Water Natural Gas
Heating Forced Air
Cooling Central A/C
Flooring Hardwood, Fully Carpeted, Ceramic Tile
Equipment Built-In Microwave, Built-In Range, Dishwasher, Disposal, Dryer, Oven - Self Cleaning, Stainless Steel Appliances, Refrigerator
Furnishings No
Window Features Double Hung,Bay/Bow
Appliance Built-In Microwave, Built-In Range, Dishwasher, Disposal, Dryer, Oven - Self Cleaning, Stainless Steel Appliances, Refrigerator
Heat Source Natural Gas
Laundry Lower Floor
Exterior
Exterior Feature Patio(s)
Garage Spaces 2.0
Fence Vinyl, Privacy
Utilities Available Cable TV
Water Access N
Roof Type Asphalt
Accessibility None
Porch Patio(s)
Total Parking Spaces 2
Garage N
Building
Lot Description Front Yard, Rear Yard
Story 3
Sewer Public Sewer
Water Public
Architectural Style Split Level
Level or Stories 3
Additional Building Above Grade, Below Grade
New Construction N
Schools
School District Penn-Delco
Others
Senior Community No
Tax ID 02-00-01481-00
Ownership Fee Simple
SqFt Source Assessor
Security Features Electric Alarm
Acceptable Financing Cash, Conventional, FHA, VA
Horse Property N
Listing Terms Cash, Conventional, FHA, VA
Financing Cash,Conventional,FHA,VA
Special Listing Condition Standard
Read Less
Want to know what your home might be worth? Contact us for a FREE valuation!

Our team is ready to help you sell your home for the highest possible price ASAP

Bought with Gary Pester Jr. • Weichert Realtors

GET MORE INFORMATION





