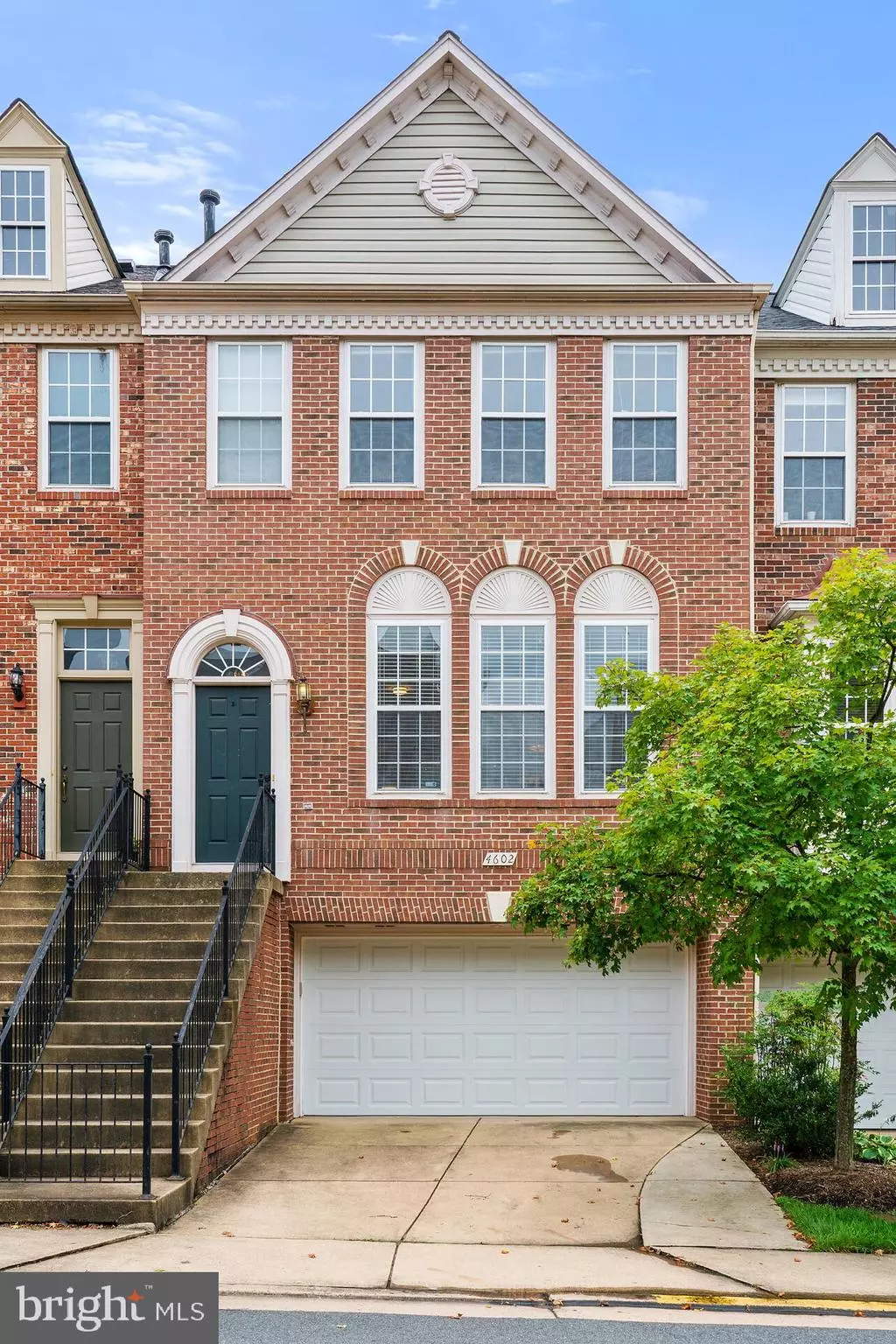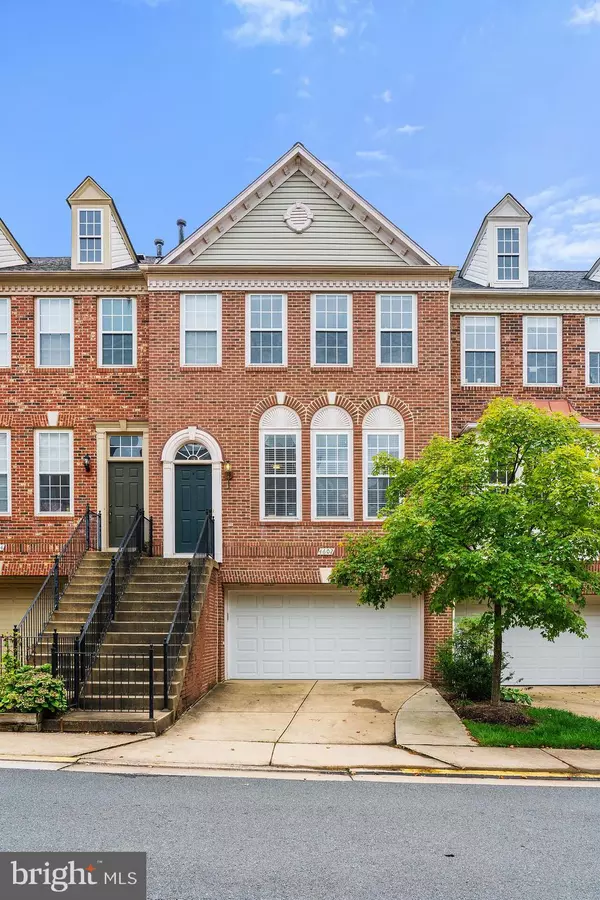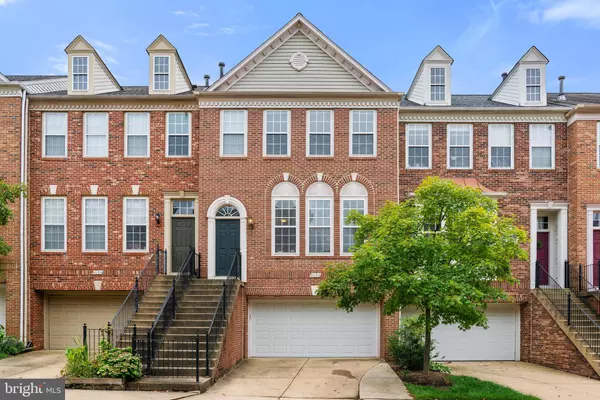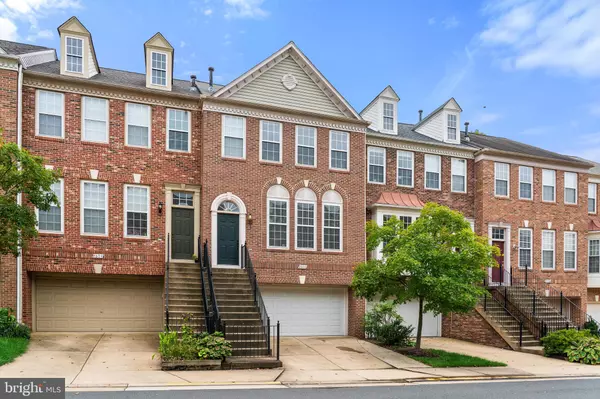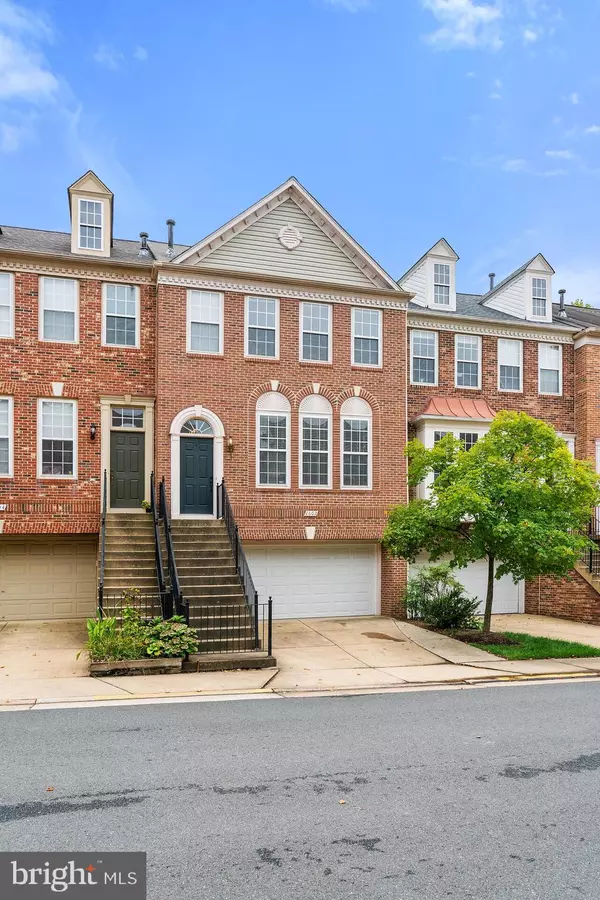$597,000
$595,000
0.3%For more information regarding the value of a property, please contact us for a free consultation.
4602 FAIR VALLEY DR Fairfax, VA 22033
3 Beds
4 Baths
1,812 SqFt
Key Details
Sold Price $597,000
Property Type Townhouse
Sub Type Interior Row/Townhouse
Listing Status Sold
Purchase Type For Sale
Square Footage 1,812 sqft
Price per Sqft $329
Subdivision Fair Lakes
MLS Listing ID VAFX1152902
Sold Date 10/19/20
Style Traditional
Bedrooms 3
Full Baths 2
Half Baths 2
HOA Fees $75/qua
HOA Y/N Y
Abv Grd Liv Area 1,812
Originating Board BRIGHT
Year Built 1997
Annual Tax Amount $6,366
Tax Year 2020
Lot Size 1,748 Sqft
Acres 0.04
Property Description
Remarkably bright and open town home with an abundance of living space. Open main level with gleaming hardwoods features living and dining rooms, eat-in kitchen with island, SS appliances, granite, pantry and 42" cabinets adjoining family room and deck. Lower level features additional bedroom, half bath, family room with corner fireplace and access to the spacious garage with storage. Upper level features owner's suite with luxury bathroom, laundry, two generously sized bedrooms and large hall bathroom. Vaulted ceilings and large closets help provide plenty of storage and space. Recent updates and improvements include water heater (12/2016), HVAC (8/2017), roof (12/2017), washing machine (3/2018), garage door (11/2018). NO SHOWINGS BEFORE SATURDAY, SEPTEMBER 5th at 10am. Schedule through Showing Time.
Location
State VA
County Fairfax
Zoning 402
Rooms
Basement Daylight, Partial, Fully Finished, Garage Access, Interior Access, Outside Entrance, Poured Concrete, Rear Entrance, Sump Pump, Walkout Level, Windows
Interior
Interior Features Attic, Carpet, Ceiling Fan(s), Combination Dining/Living, Crown Moldings, Dining Area, Family Room Off Kitchen, Floor Plan - Open, Formal/Separate Dining Room, Kitchen - Island, Pantry, Recessed Lighting, Soaking Tub, Stall Shower, Walk-in Closet(s), Window Treatments, Wood Floors
Hot Water Natural Gas
Heating Forced Air
Cooling Central A/C, Ceiling Fan(s)
Flooring Carpet, Hardwood
Fireplaces Number 1
Equipment Built-In Microwave, Dishwasher, Disposal, Dryer, Exhaust Fan, Icemaker, Refrigerator, Stove, Stainless Steel Appliances, Washer
Furnishings No
Fireplace Y
Window Features Double Hung,Screens
Appliance Built-In Microwave, Dishwasher, Disposal, Dryer, Exhaust Fan, Icemaker, Refrigerator, Stove, Stainless Steel Appliances, Washer
Heat Source Natural Gas
Exterior
Exterior Feature Deck(s)
Parking Features Garage - Front Entry, Garage Door Opener, Inside Access
Garage Spaces 2.0
Amenities Available Tot Lots/Playground
Water Access N
Roof Type Composite
Accessibility 32\"+ wide Doors
Porch Deck(s)
Attached Garage 2
Total Parking Spaces 2
Garage Y
Building
Lot Description Backs to Trees
Story 3
Sewer Public Sewer
Water Public
Architectural Style Traditional
Level or Stories 3
Additional Building Above Grade, Below Grade
Structure Type Dry Wall,9'+ Ceilings
New Construction N
Schools
Elementary Schools Greenbriar East
Middle Schools Katherine Johnson
High Schools Fairfax
School District Fairfax County Public Schools
Others
Pets Allowed Y
HOA Fee Include Common Area Maintenance,Management,Reserve Funds,Road Maintenance,Snow Removal,Trash
Senior Community No
Tax ID 0454 13 0015A
Ownership Fee Simple
SqFt Source Assessor
Horse Property N
Special Listing Condition Standard
Pets Allowed No Pet Restrictions
Read Less
Want to know what your home might be worth? Contact us for a FREE valuation!

Our team is ready to help you sell your home for the highest possible price ASAP

Bought with Yama Abbasi • Redfin Corporation
GET MORE INFORMATION

