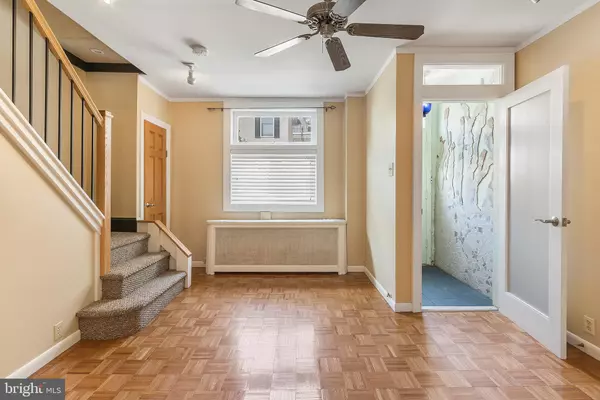$359,000
$365,000
1.6%For more information regarding the value of a property, please contact us for a free consultation.
928 MONTROSE ST Philadelphia, PA 19147
3 Beds
1 Bath
1,248 SqFt
Key Details
Sold Price $359,000
Property Type Townhouse
Sub Type Interior Row/Townhouse
Listing Status Sold
Purchase Type For Sale
Square Footage 1,248 sqft
Price per Sqft $287
Subdivision Bella Vista
MLS Listing ID PAPH915792
Sold Date 10/15/20
Style Straight Thru
Bedrooms 3
Full Baths 1
HOA Y/N N
Abv Grd Liv Area 1,248
Originating Board BRIGHT
Year Built 1920
Annual Tax Amount $4,365
Tax Year 2020
Lot Size 640 Sqft
Acres 0.01
Lot Dimensions 16.00 x 40.00
Property Description
Bringing exceptional character and undeniable intrigue to Montrose Street, this 3 bedroom residence with a private roof deck and patio is designed to inspire. Welcoming you into the bright, airy living space is a beautiful, vivid exterior and vibrant mosaic lined entryway. Highlighted by natural light and beautiful parquet flooring, this is the perfect space to enjoy time spent alongside family and friends. Glass lined detailing frames the way to the kitchen, where a lively color palette and delightful modern features balance to make preparing meals and dining nothing short of enjoyable. Rich cabinetry, modern appliances, granite countertops, and an intricate backsplash are just some of the features that will inspire your creative side as you plan your next meal. In warmer months, step out onto your private patio, perfect for grilling or outdoor dining. Ascend to the second level, where two spacious bedrooms and a charming full bathroom await. Unique molding and ample closet space are featured within each of the bedrooms, while intricate details and individualized character set one apart from the other. In the one of the bedrooms, a showpiece fireplace mantel adds additional charm to the space. Continue to the upper level and enter the spacious, open third bedroom: full of flair and designed for entertaining. Custom built in cabinetry offers the perfect opportunity to create a wine bar, entertainment center, or a combination of it all. Natural light illuminates the space, pouring in from the floor to ceiling windows and glass paneled doors that offer city views and open straight onto your private roof deck. Spacious, yet enclosed, this is the ideal space to place your favorite patio furniture and spend summer nights beneath the stars. Completed by a full unfinished basement, this home also offers loads of storage space. Situated beside the shops and sites of the bustling Italian Market area with a close proximity to the wonderful restaurants of Passyunk Square, life in this location is meant to be enjoyed. The wait is over: It's time to place your personal stamp on the home that stands out from the rest, in all the right ways.
Location
State PA
County Philadelphia
Area 19147 (19147)
Zoning RSA5
Direction North
Rooms
Basement Unfinished, Walkout Stairs, Outside Entrance, Interior Access
Main Level Bedrooms 3
Interior
Hot Water Natural Gas
Heating Hot Water, Radiator
Cooling Window Unit(s)
Flooring Carpet, Hardwood, Tile/Brick
Equipment Dishwasher, Disposal, Freezer, Oven/Range - Gas, Range Hood, Water Heater
Appliance Dishwasher, Disposal, Freezer, Oven/Range - Gas, Range Hood, Water Heater
Heat Source Natural Gas
Exterior
Water Access N
Accessibility None
Garage N
Building
Story 3
Sewer Public Sewer
Water Public
Architectural Style Straight Thru
Level or Stories 3
Additional Building Above Grade, Below Grade
New Construction N
Schools
School District The School District Of Philadelphia
Others
Pets Allowed Y
Senior Community No
Tax ID 021047500
Ownership Fee Simple
SqFt Source Assessor
Acceptable Financing Cash, Conventional, FHA, VA
Listing Terms Cash, Conventional, FHA, VA
Financing Cash,Conventional,FHA,VA
Special Listing Condition Standard
Pets Allowed Cats OK, Dogs OK
Read Less
Want to know what your home might be worth? Contact us for a FREE valuation!

Our team is ready to help you sell your home for the highest possible price ASAP

Bought with Jeffrey P Silva • Keller Williams Real Estate-Blue Bell
GET MORE INFORMATION





