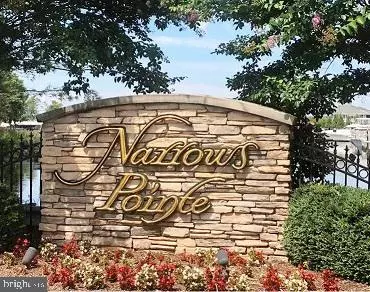$880,000
$900,000
2.2%For more information regarding the value of a property, please contact us for a free consultation.
508 NARROWS POINTE DR Grasonville, MD 21638
3 Beds
4 Baths
3,024 SqFt
Key Details
Sold Price $880,000
Property Type Condo
Sub Type Condo/Co-op
Listing Status Sold
Purchase Type For Sale
Square Footage 3,024 sqft
Price per Sqft $291
Subdivision Narrows Pointe
MLS Listing ID MDQA143420
Sold Date 10/16/20
Style Other
Bedrooms 3
Full Baths 3
Half Baths 1
Condo Fees $499/mo
HOA Fees $100/mo
HOA Y/N Y
Abv Grd Liv Area 2,600
Originating Board BRIGHT
Year Built 2004
Annual Tax Amount $7,063
Tax Year 2020
Lot Size 4,000 Sqft
Acres 0.09
Property Description
OPEN SUN SEPT 13 noon to 4 pm!!! ....Water, Water, Everywhere!! This very impressive 3,000 Sq. Ft. waterfront end unit villa has the best panoramic views of the Chester River ............ Sited closest to the Chester River than the other villas you have unobstructed spectacular summer sunrises and sunsets from one of few decks that were permitted in Narrows Pointe ............... The sun filled two storied living room with full wall stone stacked gas fireplace has huge glass windows and a glass slider leading you onto a sprawling waterside deck overlooking the river ................ Relax on the two waterside upper level screened porches (one electrically retractable) overlooking the river as well ............. A large chef inspired gourmet kitchen has ample storage and features a center isle gas range; antiqued wood cabinets; granite counters; stainless appliances and wine bar w/ wine cooler. The washer and dryer are conveniently located in the huge walk-in pantry just off the kitchen. There is a large guest room with full en suite just off the kitchen as well .................. The next level up offers a loft / office area that has six (6) windows per side to take in the panoramic views of both the marina and the Chester River ............. The upper level master suite, with a vaulted ceiling and large glass windows, has unparalleled views of the river and fishing pier. Walk out onto the master suite waterside screened-in porch for fresh sea breezes. The master spa-like bath w/ radiant heated floors has a double marble vanity, Jacuzzi-style bath and a separate shower. Soak in the water view tub while watching yachts motor by................. An oversized 2 car garage with long driveway for 2 plus cars and 3 parking pads street side make parking ideal for visiting friends and family .............. Features unique to this unit are: Hardwood floors throughout; High-end lighting and ceiling fans; Hand painted decorative walls in the bathrooms; A million gallon/10 year whole house water filtration system; Instant hot water circulation system; A 200 deg InSinkErator hot water dispenser at the corner kitchen sink; Tiled floor in the lower level media/exercise room leading to the two car garage; And carpeted area of crawl space for storage ............. The Cross Island Bike Trail is approximately 1/2 mile away, as are many Waterfront Restaurants, accessible by bicycle as well. A short hop onto Route 50 takes you to Historic St Michael's or Annapolis, Maryland in no time ...............Furniture is negotiable ........... This home is truly turn-key ............... You've seen the rest, now see the best!!!!!!!
Location
State MD
County Queen Annes
Zoning WVC
Rooms
Other Rooms Living Room, Dining Room, Primary Bedroom, Bedroom 2, Kitchen, Foyer, Bedroom 1, Laundry, Office, Bathroom 1, Bathroom 2, Primary Bathroom, Half Bath, Screened Porch
Basement Fully Finished, Interior Access, Workshop, Walkout Level
Interior
Interior Features Butlers Pantry, Ceiling Fan(s), Dining Area, Floor Plan - Open, Kitchen - Gourmet, Kitchen - Island, Primary Bedroom - Bay Front, Soaking Tub, Upgraded Countertops, Walk-in Closet(s), Window Treatments, Wood Floors, Skylight(s), Recessed Lighting, Pantry, Primary Bath(s)
Hot Water Electric
Heating Forced Air, Zoned, Humidifier
Cooling Heat Pump(s), Zoned
Fireplaces Number 1
Fireplaces Type Gas/Propane, Stone
Equipment Built-In Microwave, Cooktop - Down Draft, Dishwasher, Disposal, Dryer - Electric, Dryer - Front Loading, Exhaust Fan, Microwave, Oven - Wall, Refrigerator, Washer - Front Loading, Water Dispenser, Water Heater
Fireplace Y
Appliance Built-In Microwave, Cooktop - Down Draft, Dishwasher, Disposal, Dryer - Electric, Dryer - Front Loading, Exhaust Fan, Microwave, Oven - Wall, Refrigerator, Washer - Front Loading, Water Dispenser, Water Heater
Heat Source Central
Laundry Washer In Unit, Dryer In Unit, Upper Floor
Exterior
Parking Features Garage - Front Entry, Basement Garage, Oversized, Inside Access
Garage Spaces 2.0
Utilities Available Electric Available, Cable TV Available, Phone Available, Water Available
Amenities Available Common Grounds, Gated Community, Jog/Walk Path, Pier/Dock, Water/Lake Privileges
Waterfront Description Rip-Rap,Private Dock Site
Water Access Y
Water Access Desc Private Access,Swimming Allowed
View River, Water
Accessibility Other
Attached Garage 2
Total Parking Spaces 2
Garage Y
Building
Story 3
Foundation Slab
Sewer Public Sewer
Water Public
Architectural Style Other
Level or Stories 3
Additional Building Above Grade, Below Grade
Structure Type 9'+ Ceilings,Tray Ceilings,Vaulted Ceilings
New Construction N
Schools
School District Queen Anne'S County Public Schools
Others
Pets Allowed Y
HOA Fee Include Common Area Maintenance,Ext Bldg Maint,Lawn Maintenance,Reserve Funds,Pier/Dock Maintenance,Road Maintenance,Security Gate,Snow Removal,Trash
Senior Community No
Tax ID 1805049253
Ownership Fee Simple
SqFt Source Estimated
Security Features Security Gate
Acceptable Financing Cash, Conventional, Negotiable, Private, VA
Horse Property N
Listing Terms Cash, Conventional, Negotiable, Private, VA
Financing Cash,Conventional,Negotiable,Private,VA
Special Listing Condition Standard
Pets Allowed No Pet Restrictions
Read Less
Want to know what your home might be worth? Contact us for a FREE valuation!

Our team is ready to help you sell your home for the highest possible price ASAP

Bought with Cornelia Fallon • Coldwell Banker Waterman Realty

GET MORE INFORMATION





