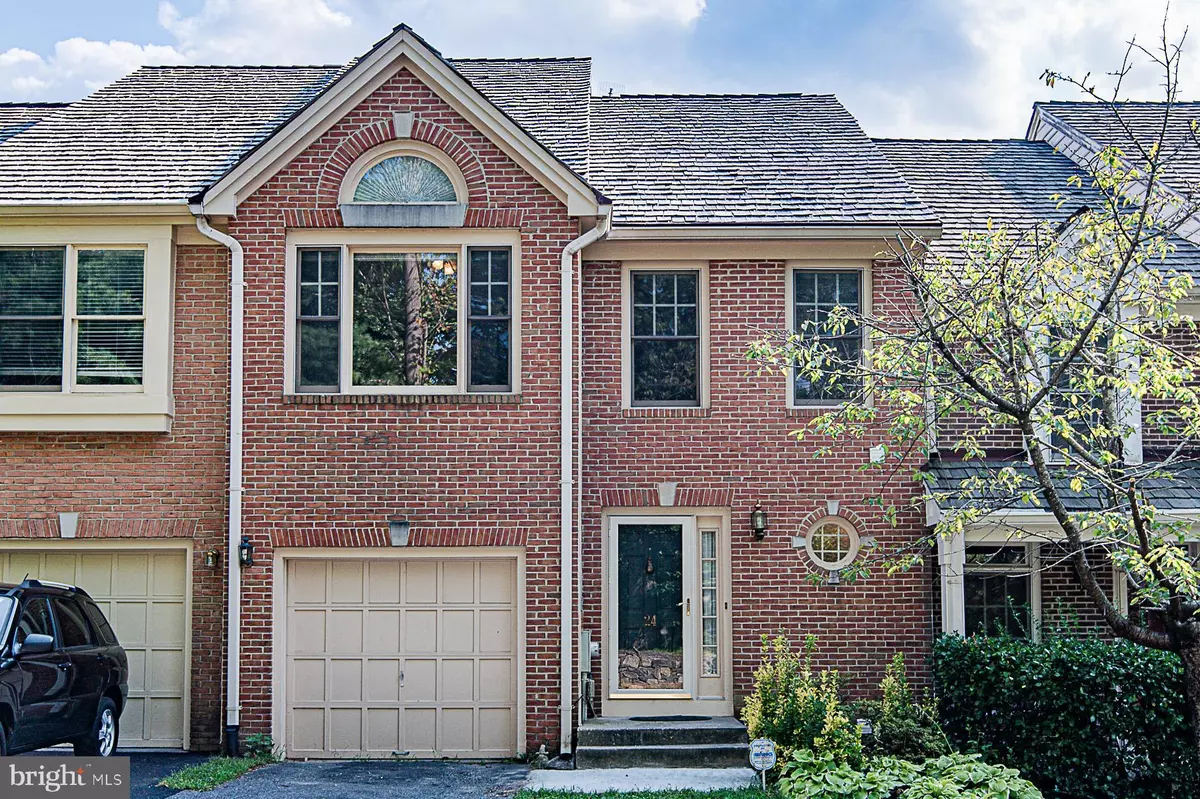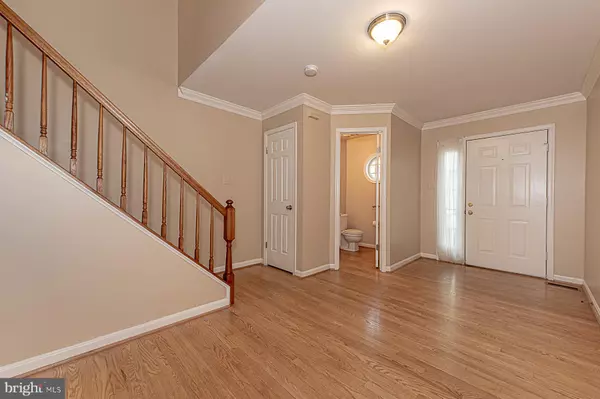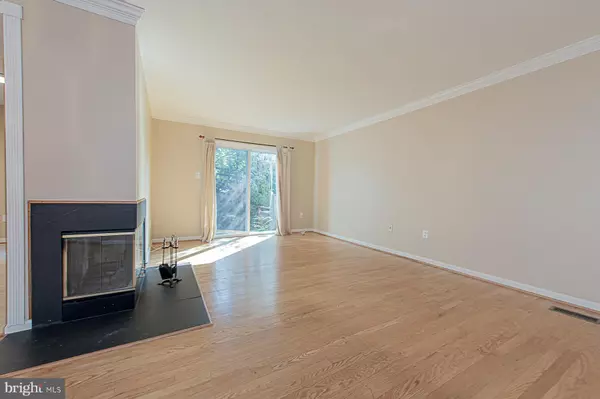$420,000
$410,000
2.4%For more information regarding the value of a property, please contact us for a free consultation.
24 PARK VISTA CT Silver Spring, MD 20906
3 Beds
4 Baths
2,514 SqFt
Key Details
Sold Price $420,000
Property Type Townhouse
Sub Type Interior Row/Townhouse
Listing Status Sold
Purchase Type For Sale
Square Footage 2,514 sqft
Price per Sqft $167
Subdivision Longmead
MLS Listing ID MDMC722516
Sold Date 10/16/20
Style Colonial
Bedrooms 3
Full Baths 3
Half Baths 1
HOA Fees $68/mo
HOA Y/N Y
Abv Grd Liv Area 1,764
Originating Board BRIGHT
Year Built 1989
Annual Tax Amount $4,162
Tax Year 2019
Lot Size 2,076 Sqft
Acres 0.05
Property Description
Wonderful opportunity to own a rarely available garage townhome in this convenient Silver Spring location! Freshly painted throughout with chic updates to the kitchen including new granite countertops. Beautiful hardwood floors welcome you to the first floor and continue into the dining room and living room which features a double sided fireplace for cold winter nights. The rear yard with concrete patio is the perfect place to enjoy the outdoors. Three generous bedrooms on the upper level including the main bedroom with cathedral ceilings, walk in closet and spacious bathroom. The basement is finished including an updated full bathroom and laundry. Ready for you to move right in and enjoy!
Location
State MD
County Montgomery
Zoning R200
Rooms
Basement Full
Interior
Interior Features Crown Moldings, Dining Area, Floor Plan - Traditional, Kitchen - Country, Kitchen - Gourmet, Kitchen - Table Space, Primary Bath(s), WhirlPool/HotTub, Wood Floors, Ceiling Fan(s), Window Treatments, Upgraded Countertops
Hot Water Electric
Heating Heat Pump(s)
Cooling Central A/C
Flooring Carpet, Ceramic Tile, Hardwood
Fireplaces Number 1
Fireplaces Type Screen, Wood, Double Sided
Equipment Built-In Microwave, Dryer, Dishwasher, Exhaust Fan, Refrigerator, Stove, Washer
Fireplace Y
Window Features Screens
Appliance Built-In Microwave, Dryer, Dishwasher, Exhaust Fan, Refrigerator, Stove, Washer
Heat Source Electric
Laundry Basement
Exterior
Exterior Feature Patio(s)
Parking Features Garage - Front Entry, Garage Door Opener
Garage Spaces 1.0
Fence Partially
Water Access N
Accessibility None
Porch Patio(s)
Attached Garage 1
Total Parking Spaces 1
Garage Y
Building
Lot Description Landscaping
Story 3
Sewer Public Sewer
Water Public
Architectural Style Colonial
Level or Stories 3
Additional Building Above Grade, Below Grade
New Construction N
Schools
Elementary Schools Stonegate
Middle Schools William H. Farquhar
High Schools Call School Board
School District Montgomery County Public Schools
Others
Senior Community No
Tax ID 161302747593
Ownership Fee Simple
SqFt Source Assessor
Special Listing Condition Standard
Read Less
Want to know what your home might be worth? Contact us for a FREE valuation!

Our team is ready to help you sell your home for the highest possible price ASAP

Bought with Maggie Ann Burnette • EXP Realty, LLC

GET MORE INFORMATION





