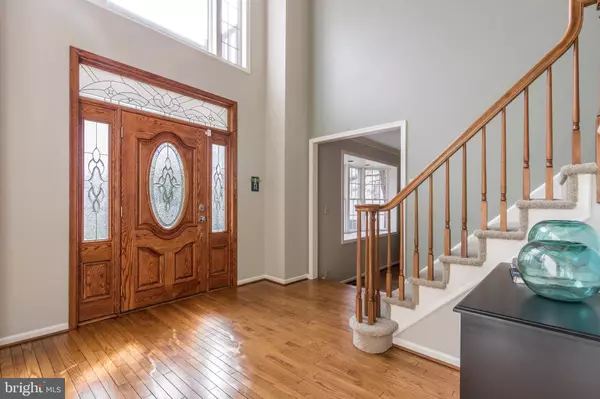$800,000
$829,000
3.5%For more information regarding the value of a property, please contact us for a free consultation.
18 RIVERSTONE CIR New Hope, PA 18938
4 Beds
3 Baths
4,344 SqFt
Key Details
Sold Price $800,000
Property Type Single Family Home
Sub Type Detached
Listing Status Sold
Purchase Type For Sale
Square Footage 4,344 sqft
Price per Sqft $184
Subdivision Riverstone
MLS Listing ID PABU490364
Sold Date 10/15/20
Style Colonial
Bedrooms 4
Full Baths 2
Half Baths 1
HOA Y/N N
Abv Grd Liv Area 4,344
Originating Board BRIGHT
Year Built 1989
Annual Tax Amount $12,749
Tax Year 2020
Lot Dimensions 30.00 x 177.00
Property Description
The quiet center point of Riverstone Circle is where this spacious four-bedroom 2.5 bath is located. It is set amongst like-minded homes, which boasts of easy access to Route 202, its five-minute stroll to downtown New Hope, which is basically the mid-way point between NYC and Philadelphia. Where daily bus services transport commuters to NYC and where Princeton, train stations and the Trenton Airport are all about a 30-minute drive away. The home has a fairly new roof, HVAC and appliances. Exterior: The home has a brick fronted exterior; two large copper accented bay windows; classic, but simplistic plantings for easy grounds care and privacy; a large palladium window above the beveled-glass door and side panels; brick walkways and a Belgian-brick raised patio; an expansive deck jetting out from the windowed enclosed sun-porch; and an attached, oversized three-car garage with built-ins.Foyer: The foyer is a story entryway flooded with light from the palladium window and has access to the primary staircase, all ground floor areas of the home, a large accommodating coat closet and discreetly located powder room.Laundry Room: Large sized room with a full-sized washer and dryer; utility sink; closet; and can access the garage, kitchen and backyard.Kitchen: 4 cooktop, down draft Jenn-Air stove top with a center grill and built-in cutting board; stainless steel Kitchen-Aide dishwasher, a two-door, five-drawer refrigerator, double ovens and wine cooler; granite countertops and a table-height island to accommodate for barstools; tiled flooring; and open floor plan design for accessing the breakfast/family ding area, built-in granite topped desk and family.Family Room: Hardwood flooring, cove and recessed lighting, fireplace and lots of windows.Dining Room: Formal in setting, built-in china cabinet, hardwood flooring with a large bay window.Livingroom: Hardwood flooring, with an adjacent two stored library which can allows for access to the master suite.Master Bedroom: Dual entrances; three closets, two of which are large walk-ins; two separate sink areas; large corner spa-tub; tiled and glass shower; and water closet. Three Bedrooms: one with a large walk-in closet, a second full bathroom with dual sinks and a tiled bath/shower area.Basement: Expansive and high-ceilinged walkout basement, which makes for a formidable blueprint for visionaries to design, customize and finish to their preference and taste.
Location
State PA
County Bucks
Area New Hope Boro (10127)
Zoning RB
Rooms
Other Rooms Living Room, Dining Room, Primary Bedroom, Bedroom 2, Bedroom 3, Bedroom 4, Kitchen, Family Room, Library, Foyer, Breakfast Room, 2nd Stry Fam Ovrlk, Sun/Florida Room, Laundry
Basement Full, Walkout Level
Interior
Hot Water Electric
Heating Central, Forced Air, Heat Pump - Oil BackUp
Cooling Central A/C
Fireplaces Number 2
Heat Source Electric, Oil
Laundry Main Floor, Washer In Unit, Dryer In Unit
Exterior
Exterior Feature Patio(s), Deck(s)
Parking Features Additional Storage Area, Garage - Side Entry, Garage Door Opener, Inside Access, Oversized
Garage Spaces 3.0
Water Access N
Street Surface Black Top
Accessibility None
Porch Patio(s), Deck(s)
Attached Garage 3
Total Parking Spaces 3
Garage Y
Building
Lot Description Cul-de-sac, Front Yard, Irregular, Landscaping, Rear Yard, SideYard(s)
Story 2
Sewer Public Septic
Water Well
Architectural Style Colonial
Level or Stories 2
Additional Building Above Grade, Below Grade
New Construction N
Schools
School District New Hope-Solebury
Others
Senior Community No
Tax ID 27-004-009
Ownership Fee Simple
SqFt Source Assessor
Security Features Security System
Acceptable Financing Cash, Conventional
Listing Terms Cash, Conventional
Financing Cash,Conventional
Special Listing Condition Standard
Read Less
Want to know what your home might be worth? Contact us for a FREE valuation!

Our team is ready to help you sell your home for the highest possible price ASAP

Bought with Michael W Richardson • Kurfiss Sotheby's International Realty
GET MORE INFORMATION





