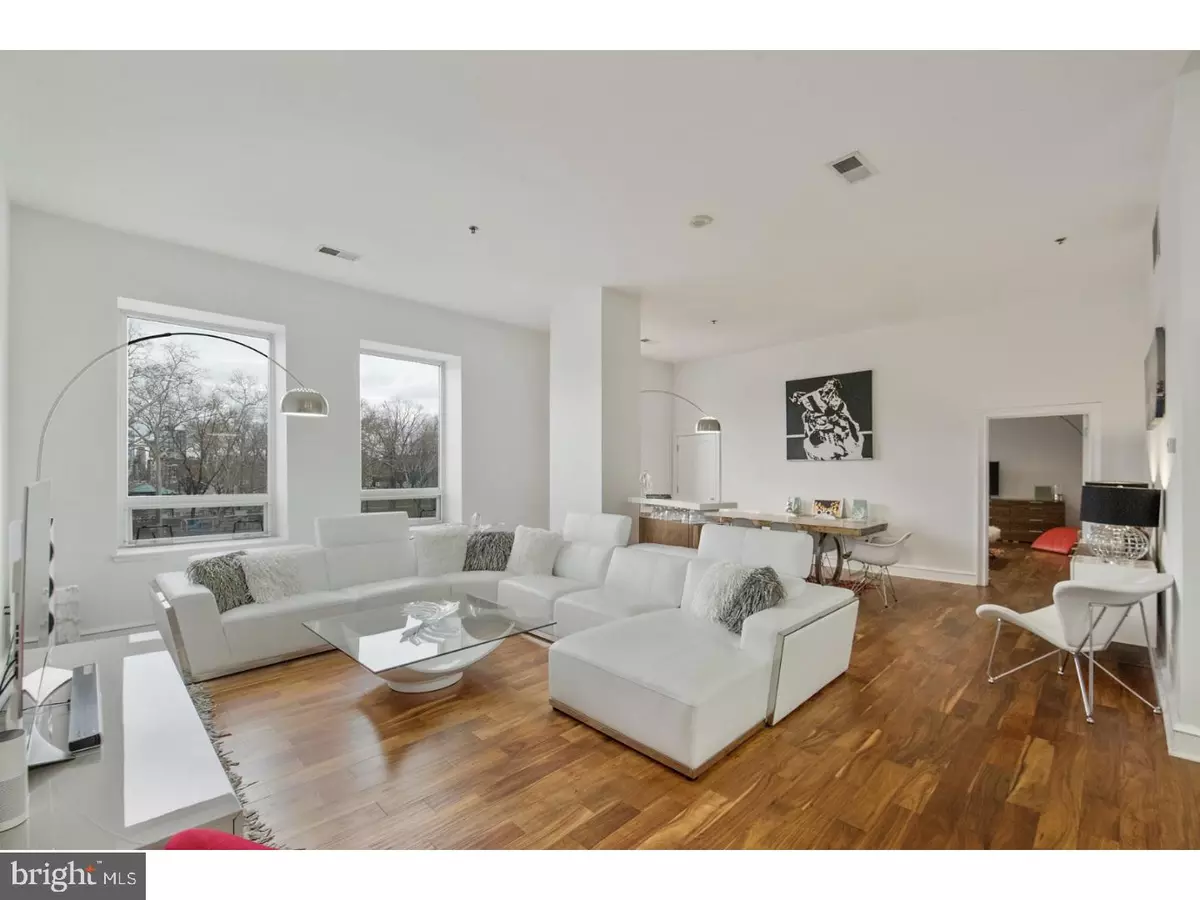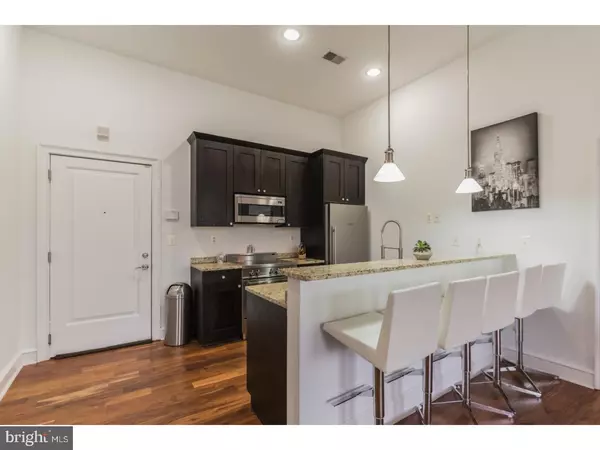$525,000
$524,991
For more information regarding the value of a property, please contact us for a free consultation.
201-59 N 8TH ST #214 Philadelphia, PA 19106
2 Beds
2 Baths
1,700 SqFt
Key Details
Sold Price $525,000
Property Type Single Family Home
Sub Type Unit/Flat/Apartment
Listing Status Sold
Purchase Type For Sale
Square Footage 1,700 sqft
Price per Sqft $308
Subdivision Old City
MLS Listing ID 1000339826
Sold Date 05/23/18
Style Straight Thru
Bedrooms 2
Full Baths 2
HOA Fees $891/mo
HOA Y/N Y
Abv Grd Liv Area 1,700
Originating Board TREND
Year Built 1970
Annual Tax Amount $5,402
Tax Year 2018
Lot Dimensions 0X0
Property Description
A Stunning 1700 Sq Ft 2 Bedroom, 2 Bath + Office Condo with 1 Car Private Parking in the Metro Club. This Pristine Condo is Bright & Spacious. The Open Floor Plan has Soaring 11 Ft Ceilings, Beautiful Wood Floors, 2 Separate Suites and Windows Across. A Generous Living Room/Dining Room (26 x 31) Completely Open with eye level views of the Ben Franklin bridge and Franklin Square. The Gourmet Kitchen has a Breakfast Bar, 42' Cabinets, Granite Counter-tops and Top of the Line Bertazzoni Appliances. Two Unbelievable Suites - One on either end of the Living Space (sought after layout) - The Master Suite (19 x 23.5) has 2 Huge Walk in Closets and a Beautiful Spa Marble Bath with 48' Vanity. The 2nd Guest Suite (11 x 20) has a Great Marble Bath with 48' Vanity. Closets, Closets, Closets! Light, Light, Light! Huge Laundry Room (12 x 7), that can easily be converted into an Office/Exercise Room. Property has a New Trane HVAC System and New Bradford White Hot Water Heater and Concrete Floors. The Metro Club is a Wonderful Building with 1 Car Parking, Pool, Gym & 24 Hour Concierge.
Location
State PA
County Philadelphia
Area 19106 (19106)
Zoning CMX4
Rooms
Other Rooms Living Room, Dining Room, Primary Bedroom, Kitchen, Bedroom 1, Other
Interior
Interior Features Primary Bath(s), Kitchen - Island, Butlers Pantry, Dining Area
Hot Water Electric
Heating Heat Pump - Electric BackUp, Forced Air
Cooling Central A/C
Flooring Wood, Marble
Equipment Disposal
Fireplace N
Appliance Disposal
Laundry Main Floor
Exterior
Pool In Ground
Utilities Available Cable TV
Amenities Available Club House
Water Access N
Accessibility None
Garage N
Building
Sewer Public Sewer
Water Public
Architectural Style Straight Thru
Additional Building Above Grade
Structure Type 9'+ Ceilings
New Construction N
Schools
School District The School District Of Philadelphia
Others
HOA Fee Include Common Area Maintenance,Ext Bldg Maint,Lawn Maintenance,Snow Removal,Trash,Pool(s),Health Club,Management
Senior Community No
Tax ID 888036900
Ownership Condominium
Acceptable Financing Conventional, VA, FHA 203(b)
Listing Terms Conventional, VA, FHA 203(b)
Financing Conventional,VA,FHA 203(b)
Read Less
Want to know what your home might be worth? Contact us for a FREE valuation!

Our team is ready to help you sell your home for the highest possible price ASAP

Bought with Michelle Burns-McHugh • Coldwell Banker Realty
GET MORE INFORMATION





