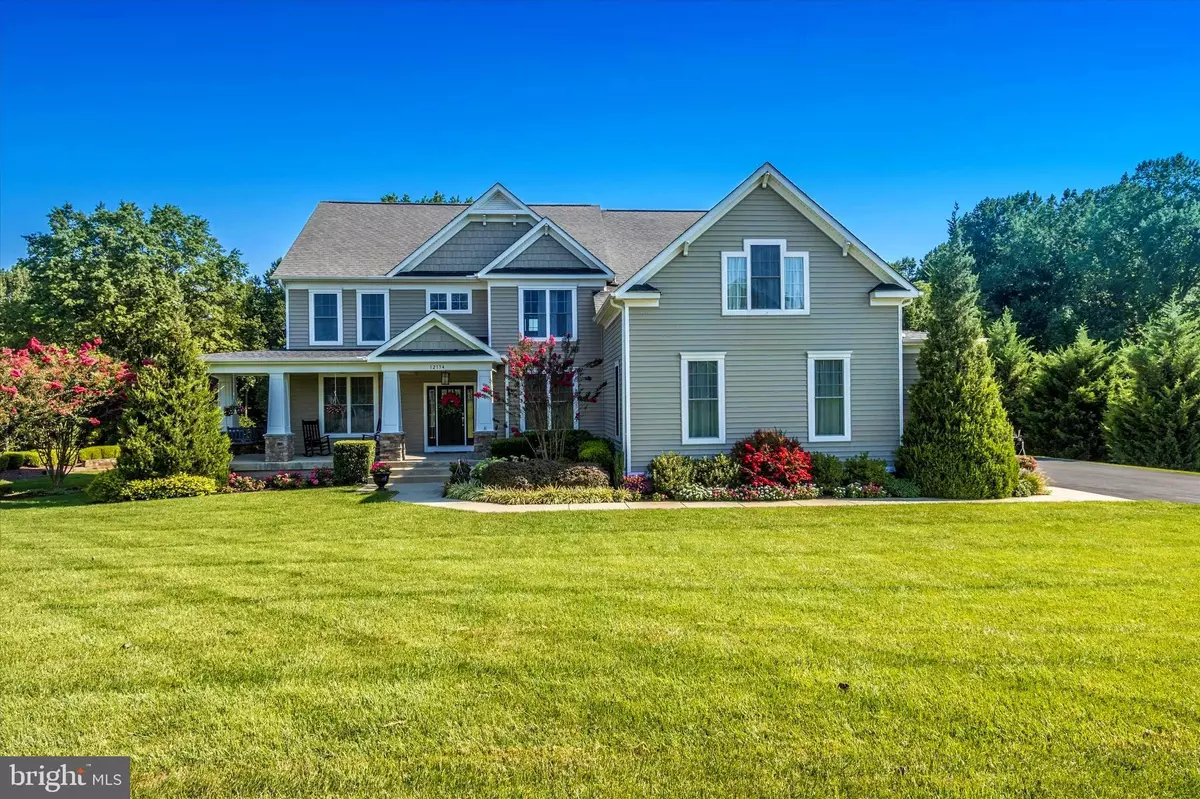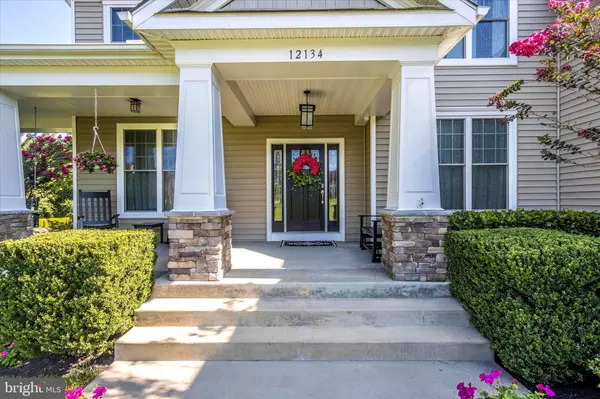$1,000,000
$960,000
4.2%For more information regarding the value of a property, please contact us for a free consultation.
12134 FULTON RIDGE DR Fulton, MD 20759
4 Beds
4 Baths
4,407 SqFt
Key Details
Sold Price $1,000,000
Property Type Single Family Home
Sub Type Detached
Listing Status Sold
Purchase Type For Sale
Square Footage 4,407 sqft
Price per Sqft $226
Subdivision Fulton Ridge
MLS Listing ID MDHW284518
Sold Date 10/05/20
Style Colonial,Craftsman,Transitional
Bedrooms 4
Full Baths 3
Half Baths 1
HOA Fees $33/mo
HOA Y/N Y
Abv Grd Liv Area 3,572
Originating Board BRIGHT
Year Built 2010
Annual Tax Amount $11,124
Tax Year 2019
Lot Size 0.919 Acres
Acres 0.92
Property Description
Offers being presented Sept. 1st at 6 pm. This immaculate, custom built home is situated at the dead end of Fulton Ridge, and offers a tranquil rear yard backing to woods and preserved land. Mere moments from downtown Maple Lawn, and all the amenities it has to offer, yet so peaceful and private. Homes rarely go on the market in this community, so don't wait! This light filled home boasts many elegant and contemporary finishes and a roomy and open floor plan, featuring a huge main level great room, including a dining area and gourmet kitchen, spanning the rear of the home. Top notch upgraded finishes include heated master bath floors, dual heat source six burner chefs stove, with gas for stove-top cooking and an electric oven for more even baking temps, and beautiful Brazilian cherry flooring. A screened porch, maintenance free deck with direct natural gas to BBQ grill (included) , and an expansive hardscaped stone terrace add value and expand the outdoor entertainment experience! Spacious master suite with tray ceiling, two lounging areas, including a window seat overlooking the rear yard for reading and relaxing, two master closets, and a 10 x 15 bonus room, perfect for exercise equipment, a private office or library, or more closet space! The master bath has a walk-in shower, soaking tub, dual vanity areas, and heated ceramic floors. There are 3 more roomy bedrooms, one privately adjoining the Jack and Jill hall bath. An upper level laundry room adds to the convenience! The lower level features another great space, with a family room and game/dining space, wide open to the bar/ entertainment area, featuring a massive granite island and seating area, wet bar, full size fridge and built-in microwave. The windows give lots of light, and the few steps of the wide walk-up take you to the stone terrace and rear grounds. For the car enthusiast, another custom feature is an over-sized, extra tall, three car garage with the ability to use lifts for two level car storage, plus lots of additional driveway parking area. Low HOA fees at only $400 per year. Only moments away from Maple Lawn, with all desired shopping, restaurants and commuting routes, adding to the perks of this impeccably maintained property! Sellers are having a home built; estimated completion date is Oct. 30th, and extra consideration will be given to buyers who will work with sellers time frame. A late October settlement with short term rent back into mid-November is fine, in case the sellers need it.
Location
State MD
County Howard
Zoning RRDEO
Rooms
Other Rooms Living Room, Dining Room, Primary Bedroom, Bedroom 2, Bedroom 3, Bedroom 4, Kitchen, Game Room, Family Room, Great Room, Bonus Room, Screened Porch
Basement Fully Finished, Walkout Stairs, Windows
Interior
Interior Features Bar, Combination Kitchen/Living, Floor Plan - Open, Kitchen - Gourmet, Kitchen - Island, Kitchen - Table Space, Pantry, Recessed Lighting, Soaking Tub, Stain/Lead Glass, Walk-in Closet(s), Wainscotting, Wine Storage, Wood Floors
Hot Water Natural Gas
Heating Zoned, Forced Air
Cooling Central A/C
Flooring Hardwood, Carpet, Ceramic Tile, Stone
Fireplaces Number 1
Fireplaces Type Gas/Propane, Stone
Equipment Built-In Microwave, Commercial Range, Dishwasher, Dryer, Icemaker, Range Hood, Refrigerator, Six Burner Stove, Stainless Steel Appliances, Washer, Water Conditioner - Owned, Water Heater, Disposal
Fireplace Y
Appliance Built-In Microwave, Commercial Range, Dishwasher, Dryer, Icemaker, Range Hood, Refrigerator, Six Burner Stove, Stainless Steel Appliances, Washer, Water Conditioner - Owned, Water Heater, Disposal
Heat Source Natural Gas, Electric
Laundry Upper Floor
Exterior
Exterior Feature Deck(s), Patio(s), Porch(es), Screened, Terrace
Parking Features Garage - Side Entry, Garage Door Opener, Oversized
Garage Spaces 9.0
Water Access N
View Garden/Lawn, Trees/Woods
Roof Type Architectural Shingle
Accessibility None
Porch Deck(s), Patio(s), Porch(es), Screened, Terrace
Attached Garage 3
Total Parking Spaces 9
Garage Y
Building
Lot Description Backs to Trees, Landscaping, No Thru Street, Open, Private
Story 3
Sewer On Site Septic
Water Well
Architectural Style Colonial, Craftsman, Transitional
Level or Stories 3
Additional Building Above Grade, Below Grade
Structure Type 9'+ Ceilings,2 Story Ceilings
New Construction N
Schools
Elementary Schools Pointers Run
Middle Schools Lime Kiln
High Schools River Hill
School District Howard County Public School System
Others
HOA Fee Include Common Area Maintenance,Insurance,Reserve Funds
Senior Community No
Tax ID 1405445485
Ownership Fee Simple
SqFt Source Assessor
Acceptable Financing Cash, Conventional
Listing Terms Cash, Conventional
Financing Cash,Conventional
Special Listing Condition Standard
Read Less
Want to know what your home might be worth? Contact us for a FREE valuation!

Our team is ready to help you sell your home for the highest possible price ASAP

Bought with Charlotte Savoy • Keller Williams Integrity
GET MORE INFORMATION





