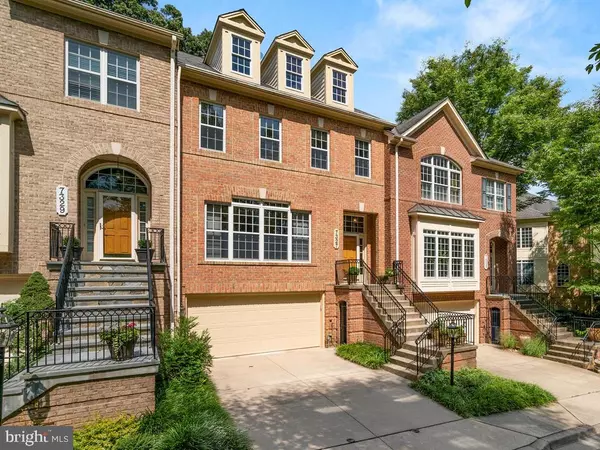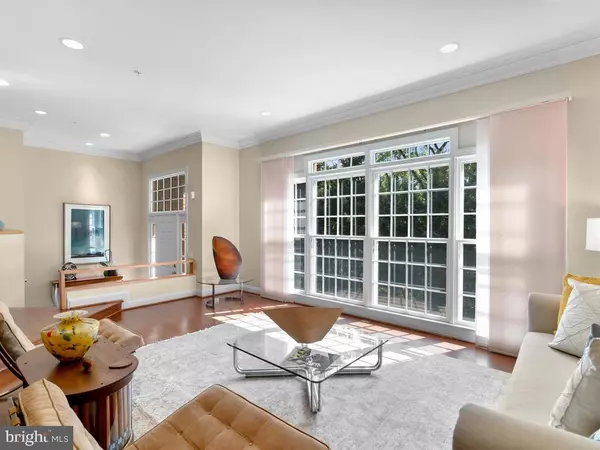$1,047,500
$1,065,000
1.6%For more information regarding the value of a property, please contact us for a free consultation.
7327 BANNOCKBURN RIDGE CT Bethesda, MD 20817
3 Beds
4 Baths
4,010 SqFt
Key Details
Sold Price $1,047,500
Property Type Townhouse
Sub Type Interior Row/Townhouse
Listing Status Sold
Purchase Type For Sale
Square Footage 4,010 sqft
Price per Sqft $261
Subdivision Locust Ridge
MLS Listing ID MDMC719486
Sold Date 09/30/20
Style Colonial
Bedrooms 3
Full Baths 3
Half Baths 1
HOA Fees $39/qua
HOA Y/N Y
Abv Grd Liv Area 2,690
Originating Board BRIGHT
Year Built 1998
Annual Tax Amount $9,863
Tax Year 2019
Lot Size 2,716 Sqft
Acres 0.06
Property Description
EXQUISITE architectural details and fine materials and craftsmanship define this gorgeous brick town home nestled in the popular lushly landscaped enclave of Bannockburn Ridge. Inside the beltway and close to downtown Bethesda and the National Institutes of health, commuting is a breeze with easy access to DC and Virginia. Uniquely accented by a prominent Washington area architect, prepare to be wowed by the stunningly gorgeous custom features. Every last detail and element were carefully crafted with precision and attention to detail. Every room evokes a well deserved WOW! The exquisitely designed Japanese-inspired stair railing is a work of art and white linen Shoji shades grace the living room picture windows. The first floor family room features top of the line custom cherry built-ins and a handsome coffered ceiling. The breakfast room has wonderful leafy views of the walled garden and also features a beautiful built-in curio cabinet. The owners retreat is a welcome escape and features walls of glass in the sitting room. Every recessed light and accent light has been carefully placed to showcase artwork and provide excellent reading light. No expense was spared or detail overlooked when remodeling this magnificent home. Three finished levels, a three level extension, soaring 10 foot ceilings on the first floor, home-gym, oversize two car garage.... the list is endless. Outdoors a multi-level deck off the breakfast room is beautifully landscaped and something is always in bloom. A short stroll to Whitman, Pyle and parks! Truly a perfect 10 and not to be missed!
Location
State MD
County Montgomery
Zoning R90
Rooms
Basement Full, Fully Finished, Front Entrance
Interior
Interior Features Ceiling Fan(s), Crown Moldings, Wood Floors, Window Treatments, Walk-in Closet(s), Recessed Lighting, Kitchen - Table Space, Kitchen - Island, Kitchen - Gourmet, Formal/Separate Dining Room, Floor Plan - Traditional, Family Room Off Kitchen, Chair Railings, WhirlPool/HotTub
Hot Water Natural Gas
Heating Forced Air
Cooling Ceiling Fan(s), Central A/C
Flooring Hardwood, Ceramic Tile
Fireplaces Number 1
Fireplaces Type Gas/Propane, Mantel(s)
Equipment Built-In Microwave, Built-In Range, Cooktop - Down Draft, Dishwasher, Disposal, Dryer, Washer, Stainless Steel Appliances, Refrigerator, Range Hood, Oven - Double, Oven - Wall, Icemaker, Exhaust Fan, ENERGY STAR Dishwasher, Cooktop, Oven/Range - Gas
Fireplace Y
Window Features Atrium,Bay/Bow,Double Hung,Double Pane,Energy Efficient,Insulated,Low-E,Screens
Appliance Built-In Microwave, Built-In Range, Cooktop - Down Draft, Dishwasher, Disposal, Dryer, Washer, Stainless Steel Appliances, Refrigerator, Range Hood, Oven - Double, Oven - Wall, Icemaker, Exhaust Fan, ENERGY STAR Dishwasher, Cooktop, Oven/Range - Gas
Heat Source Natural Gas
Laundry Upper Floor
Exterior
Exterior Feature Deck(s), Patio(s)
Parking Features Additional Storage Area, Basement Garage, Garage - Front Entry, Oversized
Garage Spaces 6.0
Fence Fully
Utilities Available Under Ground
Water Access N
View Trees/Woods, Courtyard
Roof Type Architectural Shingle
Accessibility None
Porch Deck(s), Patio(s)
Attached Garage 2
Total Parking Spaces 6
Garage Y
Building
Lot Description Backs to Trees, Landscaping, Secluded
Story 3
Sewer Public Sewer
Water Public
Architectural Style Colonial
Level or Stories 3
Additional Building Above Grade, Below Grade
Structure Type 9'+ Ceilings,2 Story Ceilings
New Construction N
Schools
Elementary Schools Burning Tree
Middle Schools Pyle
High Schools Walt Whitman
School District Montgomery County Public Schools
Others
Pets Allowed Y
HOA Fee Include Snow Removal,Reserve Funds,Management
Senior Community No
Tax ID 160703146245
Ownership Fee Simple
SqFt Source Assessor
Security Features Electric Alarm
Horse Property N
Special Listing Condition Standard
Pets Allowed No Pet Restrictions
Read Less
Want to know what your home might be worth? Contact us for a FREE valuation!

Our team is ready to help you sell your home for the highest possible price ASAP

Bought with Shelley I Gold • Compass

GET MORE INFORMATION





