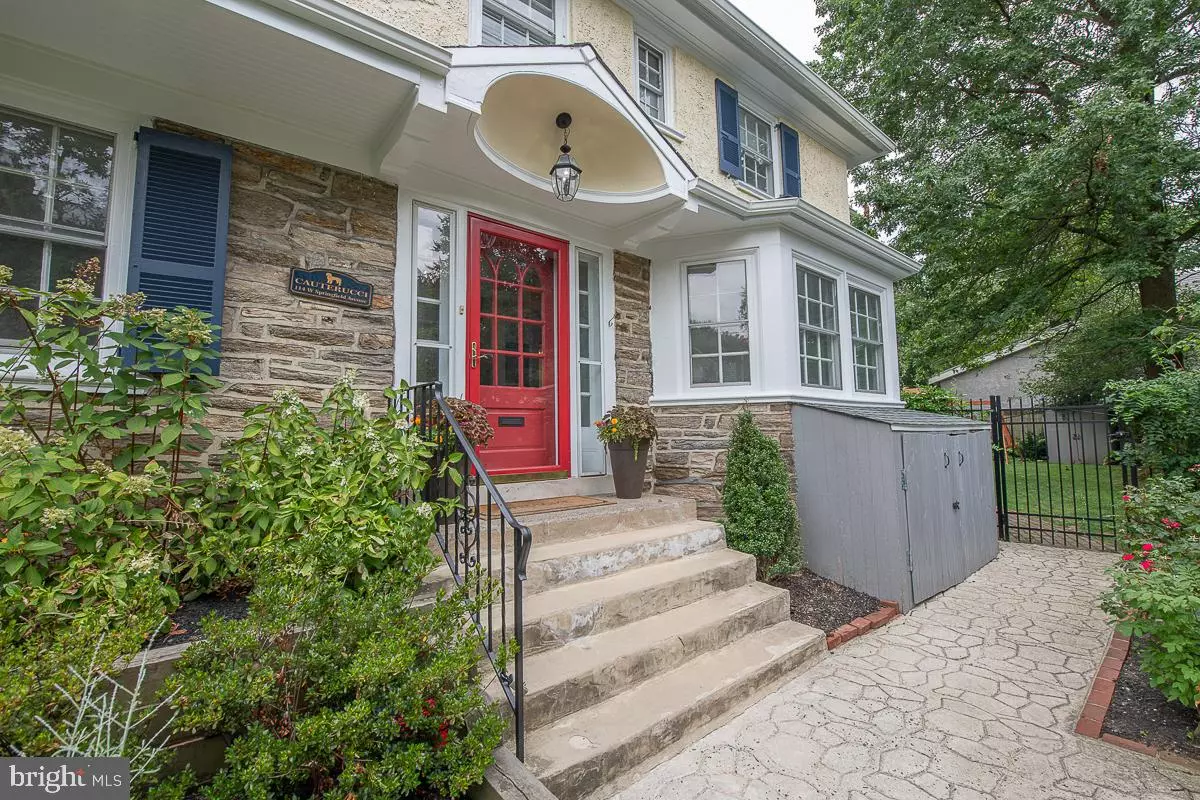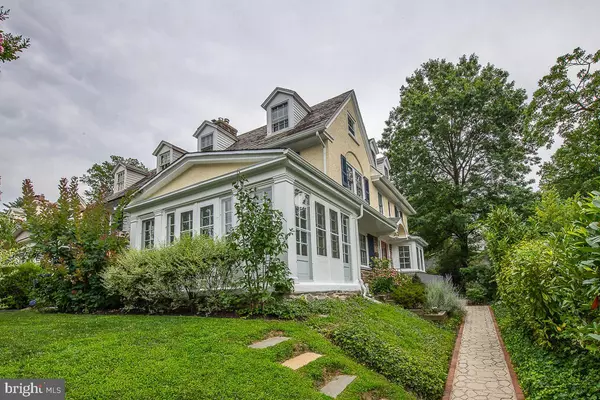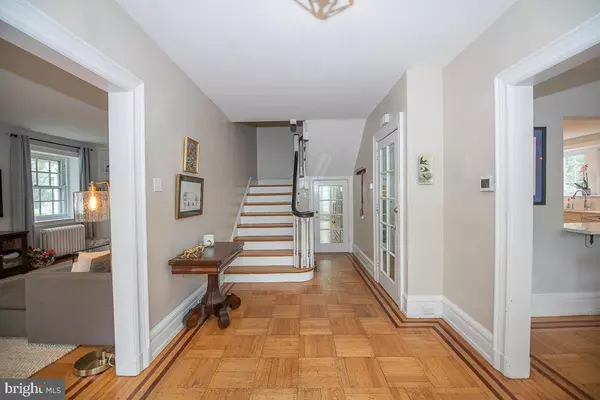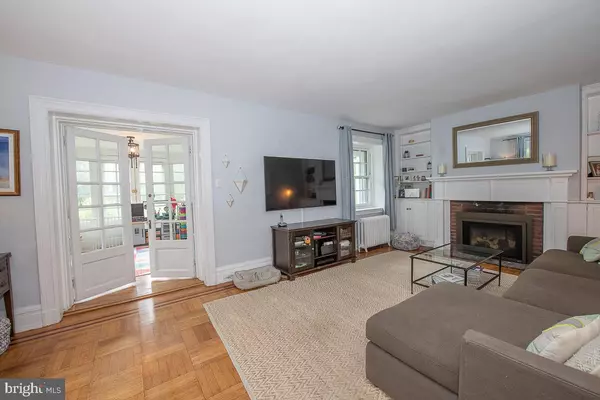$630,000
$648,000
2.8%For more information regarding the value of a property, please contact us for a free consultation.
114 W SPRINGFIELD AVE Philadelphia, PA 19118
6 Beds
3 Baths
2,841 SqFt
Key Details
Sold Price $630,000
Property Type Single Family Home
Sub Type Twin/Semi-Detached
Listing Status Sold
Purchase Type For Sale
Square Footage 2,841 sqft
Price per Sqft $221
Subdivision Chestnut Hill
MLS Listing ID PAPH919518
Sold Date 09/30/20
Style Colonial,Traditional
Bedrooms 6
Full Baths 3
HOA Y/N N
Abv Grd Liv Area 2,841
Originating Board BRIGHT
Year Built 1925
Annual Tax Amount $7,041
Tax Year 2020
Lot Size 5,400 Sqft
Acres 0.12
Lot Dimensions 40.00 x 135.01
Property Description
Space you will love coming home to! Encompassing the quintessential charm of Chestnut Hill, while providing modern-day functionality and convenience. Constructed by the historic architect/developer Judson M. Zane, and restored by the current owners, distinct architectural details highlight the interior & exterior. Unique center-hall design allows the main floor to provide an open concept floorplan. Large, open kitchen with counter seating invites everyone to gather. Finished sunroom and rear annex give multiple options for home office space or reading rooms. Upstairs, the second floor master suite offers the closet space you are looking for! Additional 2nd & 3rd floor bedrooms and baths provide options for guests, exercise areas, or remote office space. Zoned AC ensures all three levels of this home are easily cooled all summer long. The private, fully fenced backyard is just the right size. Lovely landscape and gardens perfectly compliment this urban, yet private, residence.
Location
State PA
County Philadelphia
Area 19118 (19118)
Zoning RSA2
Direction South
Rooms
Other Rooms Living Room, Dining Room, Primary Bedroom, Bedroom 2, Bedroom 3, Bedroom 4, Bedroom 5, Kitchen, Basement, Sun/Florida Room, Other, Bedroom 6
Basement Full, Unfinished
Interior
Interior Features Breakfast Area, Built-Ins, Combination Kitchen/Dining, Dining Area, Primary Bath(s), Upgraded Countertops
Hot Water Natural Gas
Heating Radiator
Cooling Central A/C
Flooring Hardwood
Fireplaces Number 1
Fireplaces Type Gas/Propane
Equipment Energy Efficient Appliances, Oven/Range - Gas, Stainless Steel Appliances
Fireplace Y
Window Features Storm
Appliance Energy Efficient Appliances, Oven/Range - Gas, Stainless Steel Appliances
Heat Source Natural Gas
Laundry Basement
Exterior
Exterior Feature Deck(s), Patio(s)
Fence Fully
Utilities Available Cable TV
Water Access N
Roof Type Slate,Asphalt
Accessibility None
Porch Deck(s), Patio(s)
Garage N
Building
Lot Description Landscaping, Level, Private, Rear Yard
Story 3
Foundation Stone
Sewer Public Sewer
Water Public
Architectural Style Colonial, Traditional
Level or Stories 3
Additional Building Above Grade, Below Grade
New Construction N
Schools
School District The School District Of Philadelphia
Others
Senior Community No
Tax ID 092153800
Ownership Fee Simple
SqFt Source Assessor
Security Features Carbon Monoxide Detector(s),Security System
Special Listing Condition Standard
Read Less
Want to know what your home might be worth? Contact us for a FREE valuation!

Our team is ready to help you sell your home for the highest possible price ASAP

Bought with Karrie Gavin • Elfant Wissahickon-Rittenhouse Square

GET MORE INFORMATION





