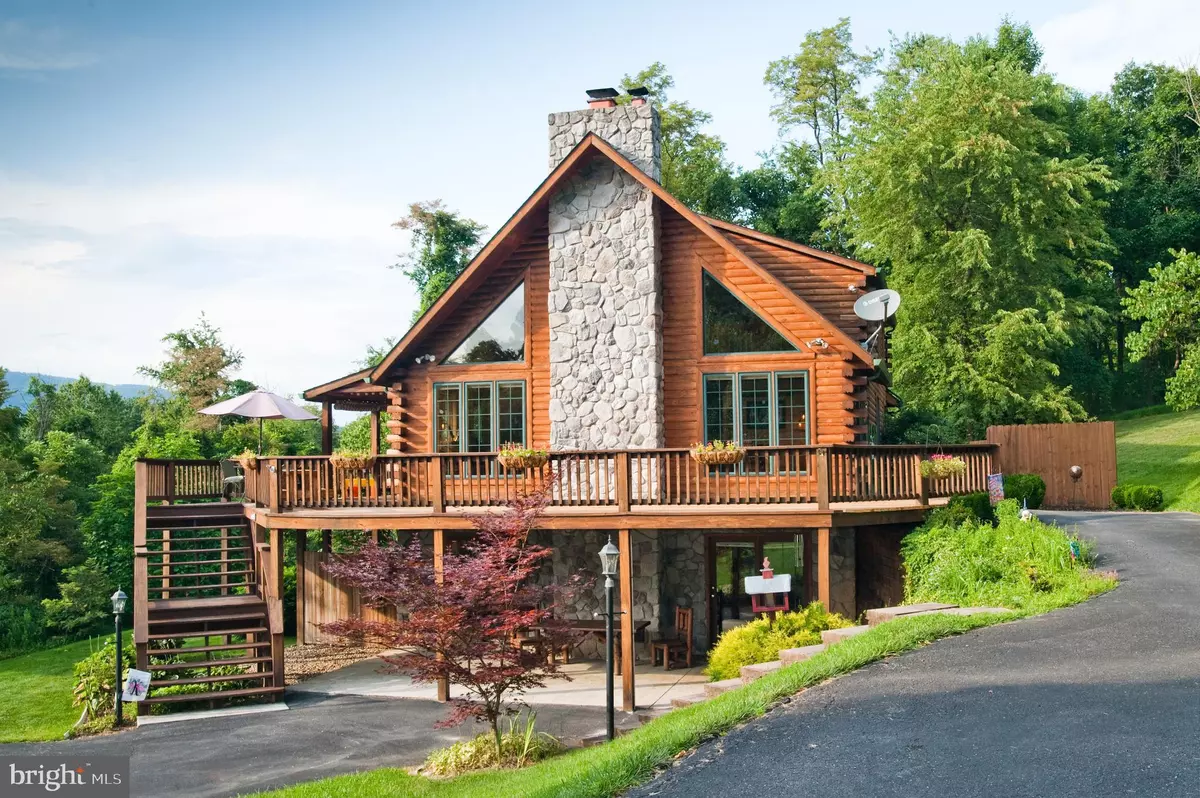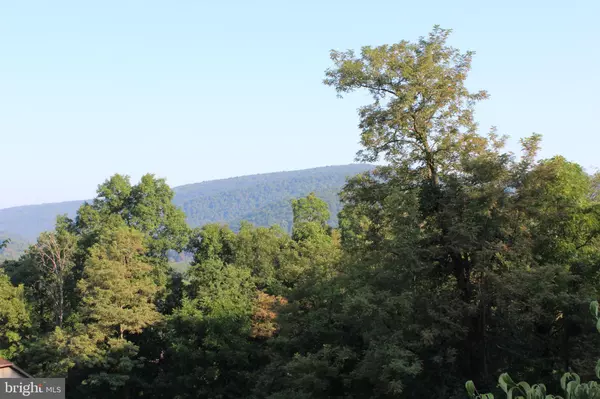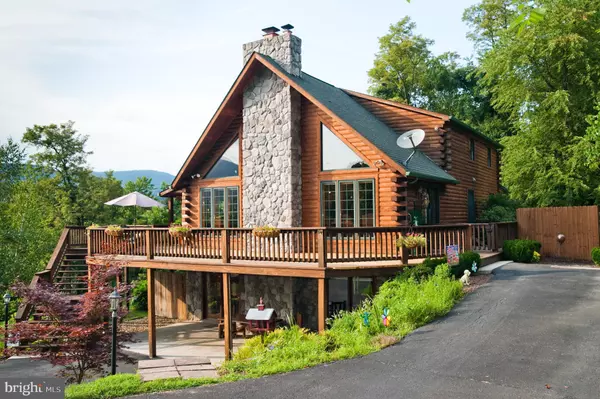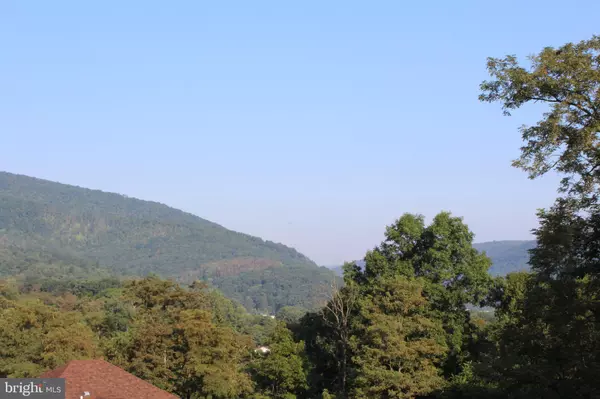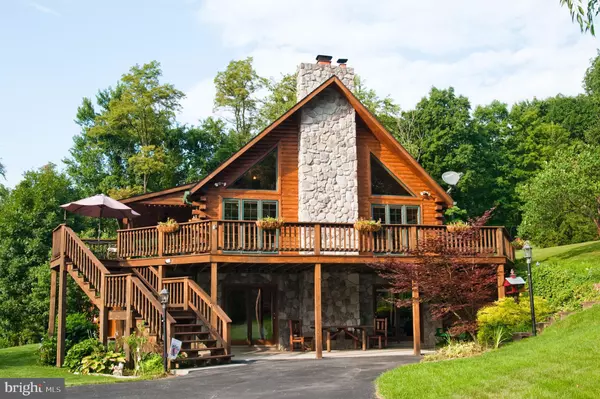$319,777
$319,777
For more information regarding the value of a property, please contact us for a free consultation.
6 TIMBER RIDGE RD Lavale, MD 21502
4 Beds
3 Baths
3,230 SqFt
Key Details
Sold Price $319,777
Property Type Single Family Home
Sub Type Detached
Listing Status Sold
Purchase Type For Sale
Square Footage 3,230 sqft
Price per Sqft $99
Subdivision None Available
MLS Listing ID MDAL134740
Sold Date 09/28/20
Style Log Home
Bedrooms 4
Full Baths 3
HOA Y/N N
Abv Grd Liv Area 1,942
Originating Board BRIGHT
Year Built 1998
Annual Tax Amount $3,789
Tax Year 2020
Lot Size 0.670 Acres
Acres 0.67
Property Description
As seen on HGTV's "Log Cabin Living"- remarkable 4BR/3BA custom log home with million dollar moutain views, beautifully landscaped, fenced yard, interior features an open floor plan main level including great room with stone fireplace, country kitchen, separate dining area, 2 main level bedrooms + 1 full bath. Upper level includes a loft overlooking main level and leading to MBR with attached full bath, jetted/soaking tub and mountain views from your bed! Lower level is completely finished and offers an in-law suite plus a large mancave/family room. New HVAC in '18.Other updates since purchased include new refrigerator in '18, refurbished decking area in '19, railings on all stairs, ceiling fans in all bedrooms, fencing for yard, 3rd full bath and bedroom on lower level. Conveniently located n the heart of LaVale, this home will make you be glad you waited to buy! HURRY, this Mountaineer Log Home (of Deep Creek) was selected to be featured on HGTV for a reason!
Location
State MD
County Allegany
Area Lavale - Allegany County (Mdal4)
Zoning RESIDENTIAL
Rooms
Other Rooms Dining Room, Primary Bedroom, Bedroom 2, Bedroom 3, Bedroom 4, Kitchen, Game Room, Family Room, Great Room, Loft
Basement Connecting Stairway, Fully Finished, Heated, Improved, Outside Entrance, Side Entrance, Walkout Level, Windows, Other
Main Level Bedrooms 2
Interior
Interior Features Carpet, Ceiling Fan(s), Entry Level Bedroom, Exposed Beams, Family Room Off Kitchen, Floor Plan - Open, Kitchen - Eat-In, Primary Bath(s), Breakfast Area, Dining Area, Wood Floors, Other
Hot Water Natural Gas
Heating Forced Air
Cooling Ceiling Fan(s), Central A/C
Flooring Carpet, Laminated, Vinyl
Fireplaces Number 1
Fireplaces Type Mantel(s), Flue for Stove, Gas/Propane
Equipment Dishwasher, Disposal, Exhaust Fan, Icemaker, Microwave, Oven - Self Cleaning, Refrigerator, Water Heater
Fireplace Y
Window Features Palladian,Screens,Skylights,Double Pane
Appliance Dishwasher, Disposal, Exhaust Fan, Icemaker, Microwave, Oven - Self Cleaning, Refrigerator, Water Heater
Heat Source Natural Gas
Exterior
Exterior Feature Deck(s)
Water Access N
View Mountain
Accessibility None
Porch Deck(s)
Garage N
Building
Lot Description Landscaping, No Thru Street
Story 3
Sewer Public Sewer
Water Public
Architectural Style Log Home
Level or Stories 3
Additional Building Above Grade, Below Grade
Structure Type Beamed Ceilings,Cathedral Ceilings,Log Walls,Wood Ceilings,Wood Walls
New Construction N
Schools
Elementary Schools Parkside
Middle Schools Braddock
High Schools Allegany
School District Allegany County Public Schools
Others
Senior Community No
Tax ID 0129023328
Ownership Fee Simple
SqFt Source Estimated
Special Listing Condition Standard
Read Less
Want to know what your home might be worth? Contact us for a FREE valuation!

Our team is ready to help you sell your home for the highest possible price ASAP

Bought with Cynthia L Bridges • Century 21 Potomac West

GET MORE INFORMATION

