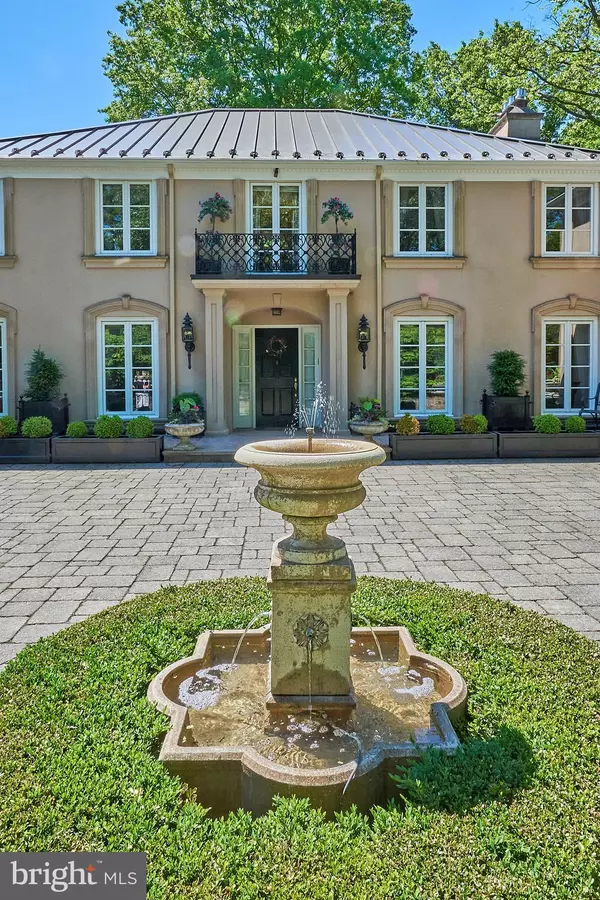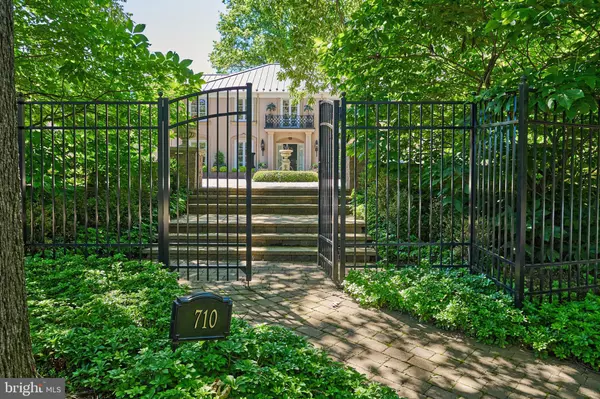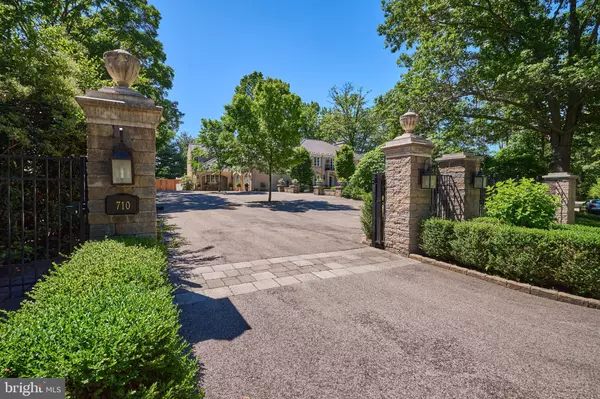$2,273,000
$2,250,000
1.0%For more information regarding the value of a property, please contact us for a free consultation.
710 GLENGARRY RD Philadelphia, PA 19118
4 Beds
8 Baths
7,207 SqFt
Key Details
Sold Price $2,273,000
Property Type Single Family Home
Sub Type Detached
Listing Status Sold
Purchase Type For Sale
Square Footage 7,207 sqft
Price per Sqft $315
Subdivision Chestnut Hill
MLS Listing ID PAPH902156
Sold Date 09/25/20
Style French
Bedrooms 4
Full Baths 6
Half Baths 2
HOA Y/N N
Abv Grd Liv Area 6,664
Originating Board BRIGHT
Year Built 1968
Annual Tax Amount $21,814
Tax Year 2020
Lot Size 1.259 Acres
Acres 1.26
Lot Dimensions Irregular
Property Description
710 Glengarry Road occupies an idyllic Chestnut Hill location, across from the Philadelphia Cricket Club's historic St. Martins golf course and steps from a footpath to the 2000-acre Wissahickon Valley Park. The distinctive French-inspired house and beautiful grounds were designed to accommodate both gracious entertaining and the day-to-day bustle of family life. Almost every principal room has multiple access points - to adjoining rooms and extensive stone terraces and gardens - that create an airy, spacious feeling and wonderful flow. Elements such as white-columned partitions, generous molding, graceful metalwork, classic light fixtures and wide doorways hung with richly stained solid-wood double doors combine to lend a clean, sophisticated elegance to the more formal parts of the house. Other, less obvious items, such as 5-zoned AC and 9-zoned heating (including radiant underfloor heating throughout the Great Room), are nods to comfort and efficiency. Family and guests will also enjoy the special privacy and convenience of a professionally designed home cinema and a dedicated exercise room, complete with flat-screen TV and adjoining full bath. (The latter space, built to be versatile, could function as an in-law or maid's suite, etc.) On the second floor, the Master Suite occupies its own separate wing; each of the three additional bedrooms has a full bath and dressing room or walk-in closet. Surrounding the house are grounds that feature majestic trees, mature shrubbery, large patio areas, built-in barbecue station, in-ground pool, pergola, and several flower gardens. This is a lovely, carefully designed and immaculately maintained residence in a tranquil park-like setting, yet only blocks from 2 regional rail stations and less than a mile from the shops and restaurants of Germantown Avenue.
Location
State PA
County Philadelphia
Area 19118 (19118)
Zoning RSD1
Rooms
Other Rooms Living Room, Dining Room, Primary Bedroom, Sitting Room, Bedroom 2, Bedroom 3, Bedroom 4, Kitchen, Basement, Breakfast Room, Study, Exercise Room, Great Room, Other, Media Room, Primary Bathroom
Basement Partial, Fully Finished
Interior
Interior Features Additional Stairway, Breakfast Area, Built-Ins, Ceiling Fan(s), Crown Moldings, Curved Staircase, Kitchen - Island, Primary Bath(s), Recessed Lighting, Soaking Tub, Stall Shower, Wainscotting, Walk-in Closet(s), Wet/Dry Bar, Bar, Carpet
Hot Water None
Heating Forced Air, Radiant, Radiator
Cooling Central A/C
Flooring Hardwood, Carpet, Tile/Brick
Fireplaces Number 4
Fireplaces Type Gas/Propane, Stone
Equipment Built-In Microwave, Built-In Range, Dishwasher, Disposal, Dryer - Gas, Oven - Double, Refrigerator, Washer
Fireplace Y
Window Features Energy Efficient,Replacement,Insulated
Appliance Built-In Microwave, Built-In Range, Dishwasher, Disposal, Dryer - Gas, Oven - Double, Refrigerator, Washer
Heat Source Natural Gas, Electric
Laundry Upper Floor
Exterior
Exterior Feature Balconies- Multiple, Patio(s), Porch(es), Terrace
Parking Features Garage Door Opener, Built In, Inside Access
Garage Spaces 7.0
Fence Fully
Pool In Ground
Water Access N
View Golf Course, Trees/Woods
Roof Type Metal
Accessibility None
Porch Balconies- Multiple, Patio(s), Porch(es), Terrace
Attached Garage 2
Total Parking Spaces 7
Garage Y
Building
Story 2
Sewer Public Sewer
Water Public
Architectural Style French
Level or Stories 2
Additional Building Above Grade, Below Grade
New Construction N
Schools
School District The School District Of Philadelphia
Others
Senior Community No
Tax ID 092192805
Ownership Fee Simple
SqFt Source Estimated
Security Features Security System
Special Listing Condition Standard
Read Less
Want to know what your home might be worth? Contact us for a FREE valuation!

Our team is ready to help you sell your home for the highest possible price ASAP

Bought with Jennifer A Rinella • BHHS Fox & Roach-Chestnut Hill

GET MORE INFORMATION





