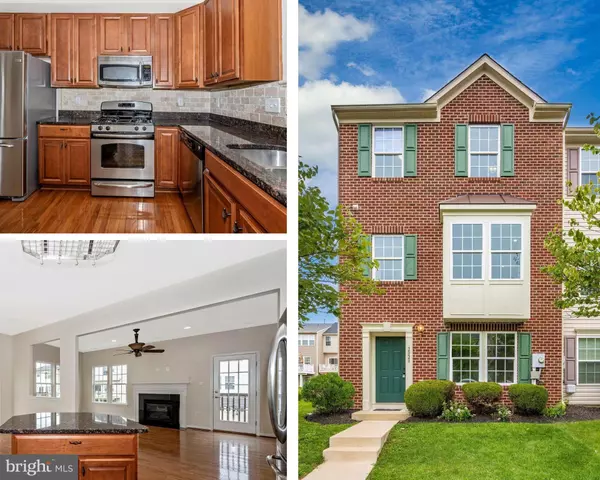$350,000
$349,900
For more information regarding the value of a property, please contact us for a free consultation.
2028 SPRING RUN CIR Frederick, MD 21702
4 Beds
4 Baths
2,666 SqFt
Key Details
Sold Price $350,000
Property Type Townhouse
Sub Type End of Row/Townhouse
Listing Status Sold
Purchase Type For Sale
Square Footage 2,666 sqft
Price per Sqft $131
Subdivision Tuscarora Creek
MLS Listing ID MDFR268820
Sold Date 09/25/20
Style Colonial
Bedrooms 4
Full Baths 3
Half Baths 1
HOA Fees $95/mo
HOA Y/N Y
Abv Grd Liv Area 2,666
Originating Board BRIGHT
Year Built 2010
Annual Tax Amount $5,021
Tax Year 2019
Lot Size 1,800 Sqft
Acres 0.04
Property Description
This home is 100%, Completely Move-In Ready!! Award-Winning floor plan design with Large Open-Concept living. This End Unit townhome is the largest model in this section of the Tuscarora Creek Community. All three levels are fully finished and above grade with a ton of natural light! This home has been maintained excellently including a New Roof in 2020, recently updated Wide Plank LPV flooring on the entry level, Brand New Carpet throughout, and the entire home has been Freshly Painted. Hardwood Floors on the entire main level living area, and the addition of the Bay Windows off of the eat-in kitchen add even more natural light. The kitchen boasts Stainless Steel Appliances and Granite Countertops. The huge master bedroom, bathroom, and walk-in closet are a homeowner's dream. Additionally, there's a full bedroom and bathroom located on the entry level which could be ideal for a college student or parent aging in place. The large patio is ideal for lounging out back or grilling on the bbq. The neighborhood includes an amazing clubhouse and pool as well! Located close to Route 15 and Monocacy Blvd.
Location
State MD
County Frederick
Zoning PND
Direction West
Rooms
Other Rooms Living Room, Primary Bedroom, Bedroom 2, Bedroom 3, Bedroom 4, Kitchen, Family Room, Bathroom 2, Primary Bathroom, Full Bath, Half Bath
Main Level Bedrooms 1
Interior
Interior Features Ceiling Fan(s), Combination Kitchen/Dining, Entry Level Bedroom, Family Room Off Kitchen, Floor Plan - Open, Kitchen - Island, Primary Bath(s), Pantry, Recessed Lighting, Soaking Tub, Sprinkler System, Walk-in Closet(s), Wood Floors
Hot Water Electric
Heating Forced Air
Cooling Central A/C
Flooring Hardwood, Partially Carpeted
Fireplaces Number 1
Fireplaces Type Gas/Propane
Equipment Built-In Microwave, Dishwasher, Disposal, Dryer - Electric, Humidifier, Icemaker, Refrigerator, Stainless Steel Appliances, Stove, Washer
Fireplace Y
Appliance Built-In Microwave, Dishwasher, Disposal, Dryer - Electric, Humidifier, Icemaker, Refrigerator, Stainless Steel Appliances, Stove, Washer
Heat Source Natural Gas
Laundry Main Floor
Exterior
Exterior Feature Patio(s)
Garage Spaces 2.0
Parking On Site 2
Water Access N
Accessibility None
Porch Patio(s)
Total Parking Spaces 2
Garage N
Building
Story 3
Sewer Public Sewer
Water Public
Architectural Style Colonial
Level or Stories 3
Additional Building Above Grade, Below Grade
New Construction N
Schools
Elementary Schools Yellow Springs
Middle Schools Monocacy
High Schools Governor Thomas Johnson
School District Frederick County Public Schools
Others
Senior Community No
Tax ID 1102261340
Ownership Fee Simple
SqFt Source Assessor
Acceptable Financing Conventional, FHA, VA
Horse Property N
Listing Terms Conventional, FHA, VA
Financing Conventional,FHA,VA
Special Listing Condition Standard
Read Less
Want to know what your home might be worth? Contact us for a FREE valuation!

Our team is ready to help you sell your home for the highest possible price ASAP

Bought with Paul D Warthen • Real Estate Teams, LLC
GET MORE INFORMATION





