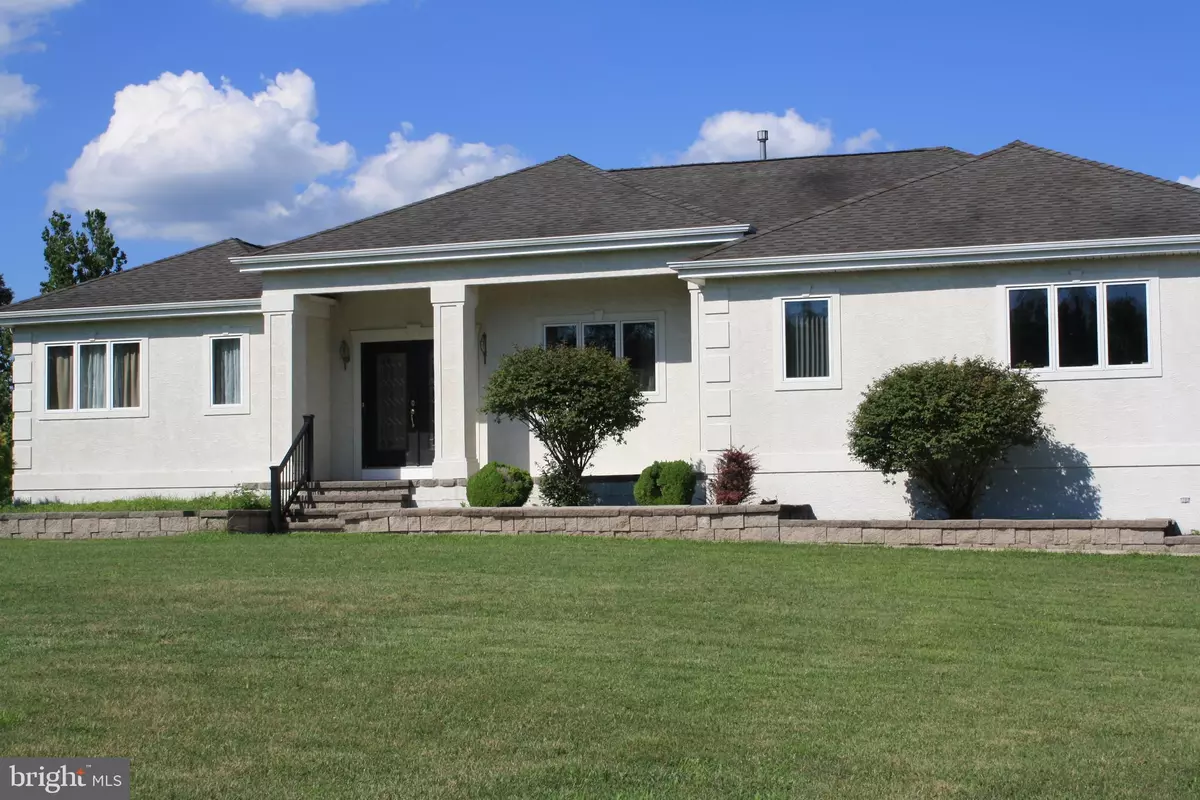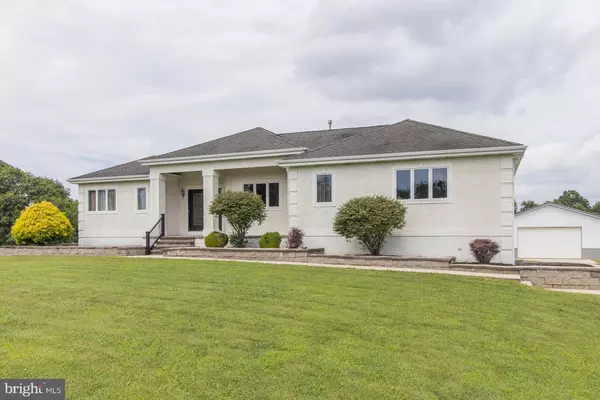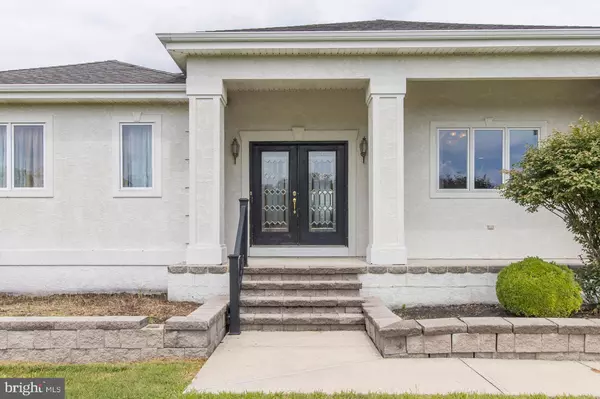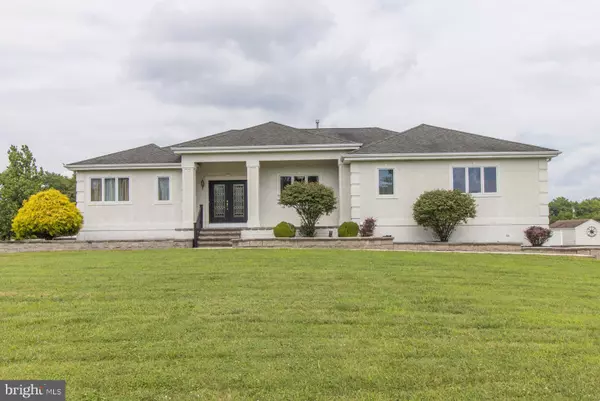$400,000
$400,000
For more information regarding the value of a property, please contact us for a free consultation.
908 FRANKLINVILLE RD Mullica Hill, NJ 08062
3 Beds
4 Baths
2,562 SqFt
Key Details
Sold Price $400,000
Property Type Single Family Home
Sub Type Detached
Listing Status Sold
Purchase Type For Sale
Square Footage 2,562 sqft
Price per Sqft $156
Subdivision None Available
MLS Listing ID NJGL261826
Sold Date 09/25/20
Style Raised Ranch/Rambler
Bedrooms 3
Full Baths 3
Half Baths 1
HOA Y/N N
Abv Grd Liv Area 2,562
Originating Board BRIGHT
Year Built 2001
Annual Tax Amount $9,441
Tax Year 2019
Lot Size 1.380 Acres
Acres 1.38
Lot Dimensions 0.00 x 0.00
Property Description
WOW!!! is all you will be able to say as you walk into this beautiful house. Step into the large foyer to face a formal living room with windows showing you the backyard. The very large owner's suite is on the left with a grand entrance doors, large walk in closets, large on suite bathroom w/spa tub. The over sized bedroom gives plenty of room to stretch out. You can escape to the back deck through the bedroom. Back out into the foyer you will see your large formal dining room and kitchen. You can sit in the eat in kitchen with a walk in pantry and stainless steel appliances, or at the breakfast bar to eat and to entertain. The family room off the kitchen gives plenty of room for the party to spread. You can also take the party outside from the family room to the large deck. The other two bedrooms with a shared bathroom are off the family room. Don't want to take the party outside...head down to the multi roomed walkout basement. A large room for gathering and watching movies or the big game or have your own competition in the large game room complete with a pool table. Two more rooms currently used as an office and a gym round out the basement as well as a full bathroom. For those that like to tinker or if you just need extra storage there is a large 2100 SqFt pole barn with separate 100 amp service, insulation, concrete floor with pipes ran for radiant heat, to use or take some space from the two car garage. Hurry before this 3 bedroom 2.5 bath ranch home is gone...being sold as is but don't let that deter you. Owner can not do repairs. This HOME has been well taken care of and loved by the original owner...now it is your turn...
Location
State NJ
County Gloucester
Area South Harrison Twp (20816)
Zoning AR
Rooms
Other Rooms Living Room, Dining Room, Bedroom 2, Bedroom 3, Kitchen, Game Room, Family Room, Den, Foyer, Breakfast Room, Bedroom 1, Exercise Room, Laundry, Other, Office, Bathroom 1, Bathroom 2, Full Bath, Half Bath
Basement Daylight, Full, Fully Finished
Main Level Bedrooms 3
Interior
Interior Features Family Room Off Kitchen, Primary Bath(s), Pantry, Recessed Lighting, Soaking Tub, Walk-in Closet(s), WhirlPool/HotTub, Store/Office, Studio, Water Treat System
Hot Water Natural Gas, 60+ Gallon Tank
Heating Forced Air
Cooling Central A/C
Equipment Dishwasher, Dryer, Washer, Water Heater
Furnishings No
Fireplace N
Appliance Dishwasher, Dryer, Washer, Water Heater
Heat Source Natural Gas
Laundry Main Floor
Exterior
Parking Features Garage - Side Entry
Garage Spaces 7.0
Fence Vinyl
Water Access N
Roof Type Asphalt
Accessibility None
Attached Garage 2
Total Parking Spaces 7
Garage Y
Building
Lot Description Front Yard, Not In Development, Rear Yard, Road Frontage
Story 2
Foundation Block
Sewer On Site Septic, Private Sewer
Water Well, Private
Architectural Style Raised Ranch/Rambler
Level or Stories 2
Additional Building Above Grade, Below Grade
New Construction N
Schools
Elementary Schools South Harrison E.S.
Middle Schools South Harrison
High Schools Kingsway Regional H.S.
School District South Harrison Township Public Schools
Others
Pets Allowed Y
Senior Community No
Tax ID 16-00008-00011 01
Ownership Fee Simple
SqFt Source Assessor
Acceptable Financing Cash, Conventional, FHA, FHA 203(k)
Horse Property N
Listing Terms Cash, Conventional, FHA, FHA 203(k)
Financing Cash,Conventional,FHA,FHA 203(k)
Special Listing Condition Standard
Pets Allowed No Pet Restrictions
Read Less
Want to know what your home might be worth? Contact us for a FREE valuation!

Our team is ready to help you sell your home for the highest possible price ASAP

Bought with Jody McQuade • Home and Heart Realty
GET MORE INFORMATION





