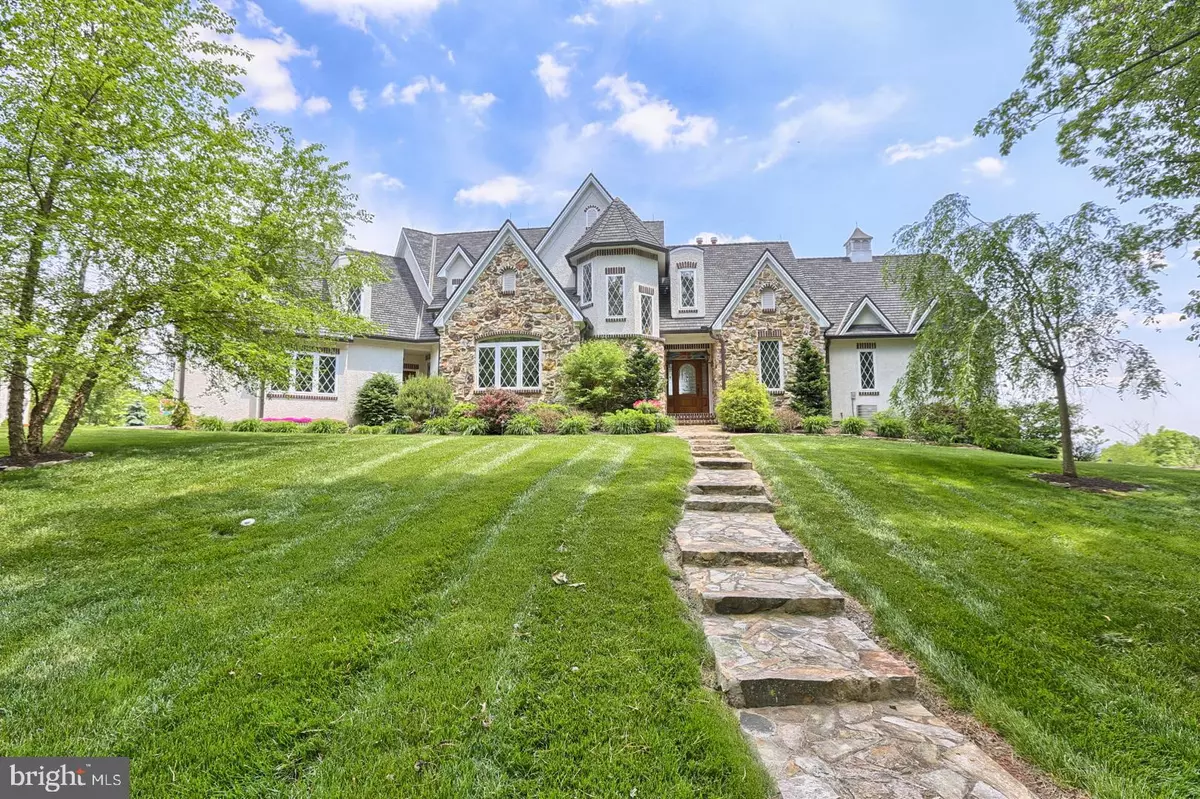$775,000
$850,000
8.8%For more information regarding the value of a property, please contact us for a free consultation.
600 COLD SPRINGS RD Dillsburg, PA 17019
4 Beds
6 Baths
4,026 SqFt
Key Details
Sold Price $775,000
Property Type Single Family Home
Sub Type Detached
Listing Status Sold
Purchase Type For Sale
Square Footage 4,026 sqft
Price per Sqft $192
Subdivision Stone Gate Woods
MLS Listing ID PAYK126016
Sold Date 09/21/20
Style Traditional
Bedrooms 4
Full Baths 4
Half Baths 2
HOA Fees $108/qua
HOA Y/N Y
Abv Grd Liv Area 4,026
Originating Board BRIGHT
Year Built 2004
Annual Tax Amount $16,898
Tax Year 2020
Lot Size 10.000 Acres
Acres 10.0
Property Description
Amazing mountaintop views! Impressive mountain stone home with 4 attached garage bays, & 2-story detached 4 car heated garage w/ possible in-law suite, situated on 10 wooded acres (enrolled in Clean & Green tax program). Layout features open kitchen, 2 story living room, 1st floor master suite w/ 2 walk-in closets & heated tile floor in master bath. Upstairs balcony leads to game room, walk-in attic storage, & views from every bedroom. First floor office w/ separate entrance. Relax or entertain guests in the heated pool and picturesque gazebo. Enjoy the privacy & view from the cigar deck or 2 Juliet balconies. Approved for Bed & Breakfast use. Additional land and building lots available. No drive-bys please. Showings by appointment only. NEW tax assessment, lower taxes!
Location
State PA
County York
Area Carroll Twp (15220)
Zoning AG-CONSERVATION
Rooms
Other Rooms Dining Room, Primary Bedroom, Kitchen, Game Room, 2nd Stry Fam Ovrlk, Laundry, Office
Basement Full, Garage Access
Main Level Bedrooms 1
Interior
Interior Features Attic, Breakfast Area, Built-Ins, Entry Level Bedroom, Formal/Separate Dining Room, Primary Bath(s), Kitchen - Table Space, Wood Floors
Hot Water Electric
Heating Forced Air
Cooling Central A/C
Flooring Carpet, Hardwood, Heated, Tile/Brick
Fireplaces Number 2
Fireplaces Type Gas/Propane
Equipment Cooktop, Dishwasher, Oven - Wall, Microwave
Fireplace Y
Window Features Casement
Appliance Cooktop, Dishwasher, Oven - Wall, Microwave
Heat Source Oil
Laundry Main Floor
Exterior
Parking Features Garage - Side Entry, Basement Garage, Additional Storage Area, Garage Door Opener
Garage Spaces 8.0
Pool Heated
Utilities Available Cable TV, Phone Available, Under Ground
Water Access N
View Mountain, Panoramic, Scenic Vista
Roof Type Composite
Street Surface Black Top
Accessibility None
Road Frontage Road Maintenance Agreement
Attached Garage 4
Total Parking Spaces 8
Garage Y
Building
Lot Description Additional Lot(s), Partly Wooded, Private, Trees/Wooded
Story 2
Sewer On Site Septic
Water Well
Architectural Style Traditional
Level or Stories 2
Additional Building Above Grade, Below Grade
Structure Type 9'+ Ceilings,2 Story Ceilings
New Construction N
Schools
Elementary Schools South Mountain
High Schools Northern
School District Northern York County
Others
HOA Fee Include Road Maintenance
Senior Community No
Tax ID 20-000-OB-0094-E0-00000
Ownership Fee Simple
SqFt Source Estimated
Horse Property Y
Special Listing Condition Standard
Read Less
Want to know what your home might be worth? Contact us for a FREE valuation!

Our team is ready to help you sell your home for the highest possible price ASAP

Bought with Marybeth McCoy • RE/MAX 1st Advantage
GET MORE INFORMATION

