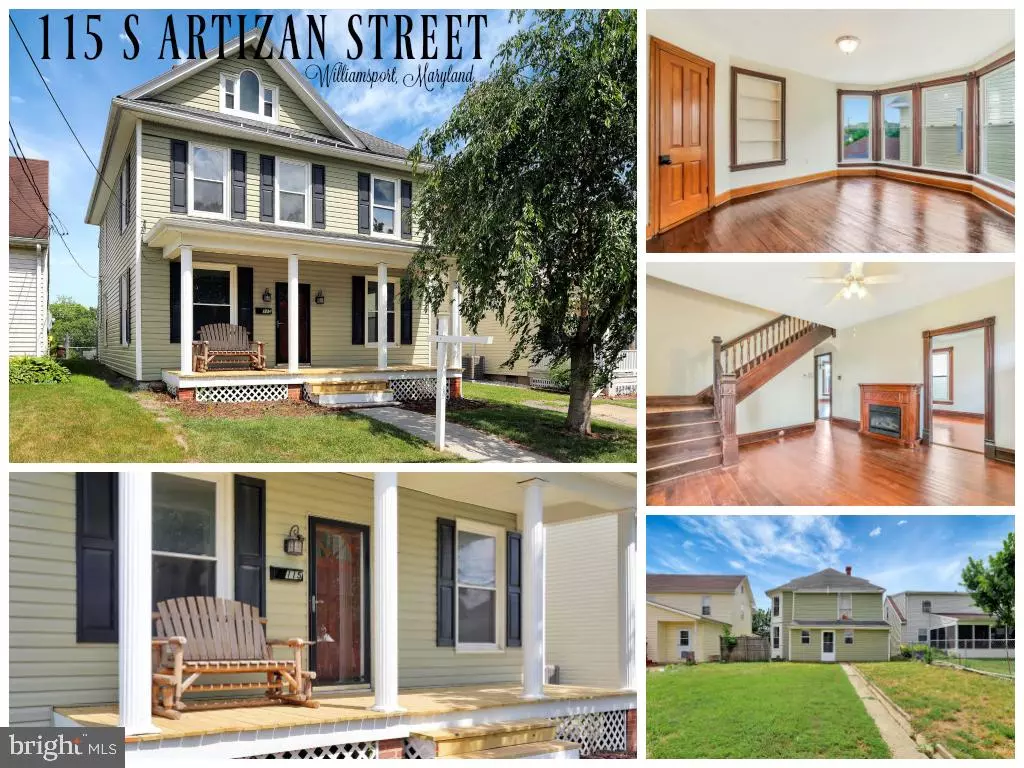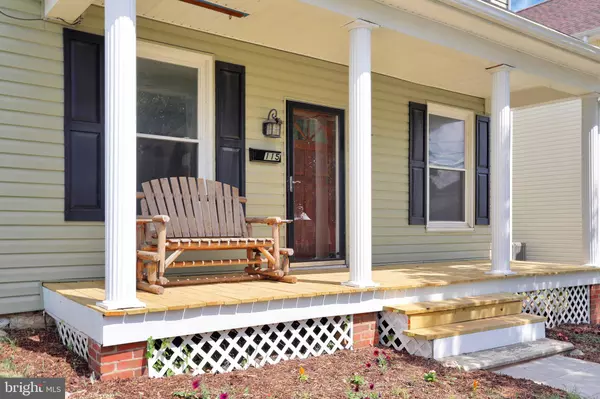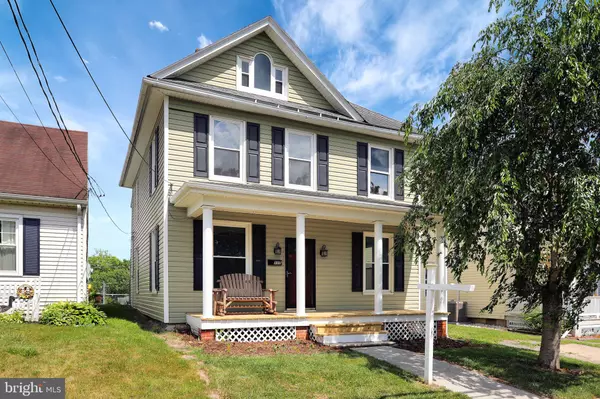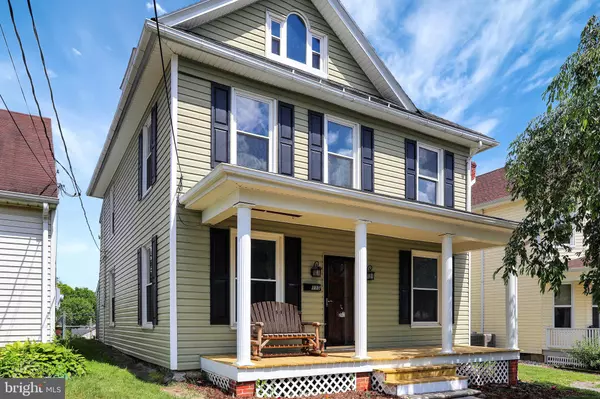$215,000
$215,000
For more information regarding the value of a property, please contact us for a free consultation.
115 S ARTIZAN ST Williamsport, MD 21795
4 Beds
3 Baths
2,100 SqFt
Key Details
Sold Price $215,000
Property Type Single Family Home
Sub Type Detached
Listing Status Sold
Purchase Type For Sale
Square Footage 2,100 sqft
Price per Sqft $102
Subdivision Williamsport
MLS Listing ID MDWA171692
Sold Date 09/18/20
Style Colonial
Bedrooms 4
Full Baths 2
Half Baths 1
HOA Y/N N
Abv Grd Liv Area 2,100
Originating Board BRIGHT
Year Built 1910
Annual Tax Amount $1,765
Tax Year 2019
Lot Size 6,000 Sqft
Acres 0.14
Property Description
Located with in walking distance to downtown Williamsport, Schools and Parks. Great Location! Minutes away from Interstate 81 and 70. This property backs up to quiet retirement community. Over 2,000 square feet in this adorable Colonial style home. Brand new sidewalk leading to the full length front porch. Lots of character in charm in this well cared for home. Upon entering the large foyer or sitting room you immediately notice all the Beautiful wood trim around windows, doors and gorgeous wood detail on the staircase leading to upper level. To the right of the foyer is a Large Living Room with plenty of wall space to hang your large flat screen tv. Decorative mantle which conveys. Gorgeous wood column room divider separates the living room and formal dining room/extended living room. A formal dining room is not necessary in this home because you have plenty of table space in the kitchen. Newly Stained Hardwood Floors throughout the main level and upper level. New laminate flooring in the large eat in kitchen. Kitchen fully renovated in 2009 with Oak Cabinets, Corian Countertops and All Black Appliances. Steps away from the kitchen is a separate laundry room/mud room with washer and dryer hookup. Access to the basement cellar in the laundry room as well. Main level half bathroom with unique tile flooring. The upper level of this home offers four spacious bedrooms with closets and ceiling fans. Full hall bathroom with white vanity and shower/tub. If you only need 3 bedrooms the upper level rear bedroom has large bay windows and would be a perfect home office. This bedroom connects to the Master bedroom as well. The Master Suite offers a Full Bathroom with Tub/Shower, Vaulted Ceilings, Two Dark Wood Vanities. Custom closet system and dressing area are on the opposite side of Master Bathroom. Access to Large Attic through master bedroom. Great for storage or you could finish the attic space. Large Rear Yard that is partially fenced. Could easily be fully fenced with one side needed to complete. Plenty of Parking! Off street and on street parking. Gravel driveway to the right of house and off street parking off alley way in rear of home. All home renovations occurred between 2007 and 2010 that include kitchen 2009, Half Bathroom 2007, Master Bathroom and Closet 2010, Upper Level Hall bathroom 2010, New Siding 2009, New Windows 2009 and New Furnace 2020, Air Handler 2015. 100 AMP Service with Recent Electrician Evaluation Details, Exterior Foundation recently Repointed, Fireplace in Foyer/Sitting Room is Propane Burning and New Buyer will have to lease or buy propane tank for operation.
Location
State MD
County Washington
Zoning TR
Rooms
Other Rooms Living Room, Dining Room, Primary Bedroom, Bedroom 2, Bedroom 3, Kitchen, Foyer, Bedroom 1, Laundry, Bathroom 1, Bathroom 3, Primary Bathroom
Basement Connecting Stairway, Dirt Floor
Interior
Interior Features Attic, Built-Ins, Ceiling Fan(s), Combination Dining/Living, Floor Plan - Traditional, Formal/Separate Dining Room, Kitchen - Country, Kitchen - Table Space, Wood Floors, Primary Bath(s), Pantry, Upgraded Countertops, Walk-in Closet(s)
Hot Water Electric
Heating Forced Air
Cooling Central A/C
Flooring Hardwood, Vinyl
Fireplaces Number 1
Fireplaces Type Free Standing, Mantel(s), Gas/Propane
Equipment Built-In Microwave, Dishwasher, Oven/Range - Electric, Water Heater, Washer/Dryer Hookups Only, Refrigerator, Icemaker, Exhaust Fan
Furnishings No
Fireplace Y
Window Features Bay/Bow
Appliance Built-In Microwave, Dishwasher, Oven/Range - Electric, Water Heater, Washer/Dryer Hookups Only, Refrigerator, Icemaker, Exhaust Fan
Heat Source Oil
Laundry Hookup, Main Floor
Exterior
Garage Spaces 6.0
Fence Chain Link, Privacy
Water Access N
View Street
Roof Type Composite
Accessibility None
Road Frontage City/County
Total Parking Spaces 6
Garage N
Building
Lot Description Cleared, Front Yard, Rear Yard
Story 3
Sewer Public Sewer
Water Public
Architectural Style Colonial
Level or Stories 3
Additional Building Above Grade, Below Grade
Structure Type Dry Wall
New Construction N
Schools
Elementary Schools Williamsport
Middle Schools Springfield
High Schools Williamsport
School District Washington County Public Schools
Others
Senior Community No
Tax ID 2202011859
Ownership Fee Simple
SqFt Source Assessor
Horse Property N
Special Listing Condition Standard
Read Less
Want to know what your home might be worth? Contact us for a FREE valuation!

Our team is ready to help you sell your home for the highest possible price ASAP

Bought with Debra K Moser • RE/MAX Achievers
GET MORE INFORMATION





