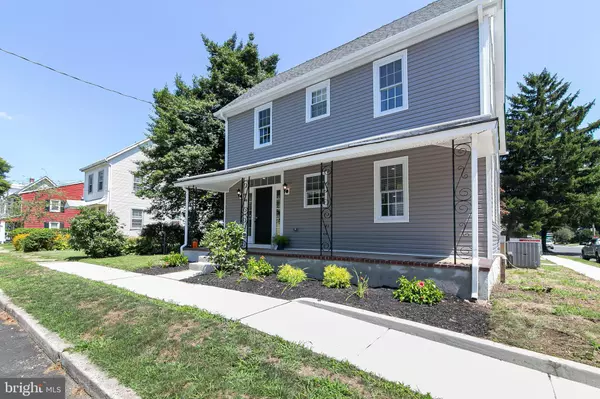$235,000
$229,900
2.2%For more information regarding the value of a property, please contact us for a free consultation.
401 ASH ST Delanco, NJ 08075
3 Beds
2 Baths
1,366 SqFt
Key Details
Sold Price $235,000
Property Type Single Family Home
Sub Type Detached
Listing Status Sold
Purchase Type For Sale
Square Footage 1,366 sqft
Price per Sqft $172
Subdivision None Available
MLS Listing ID NJBL378324
Sold Date 09/18/20
Style Colonial
Bedrooms 3
Full Baths 1
Half Baths 1
HOA Y/N N
Abv Grd Liv Area 1,366
Originating Board BRIGHT
Year Built 1880
Annual Tax Amount $4,521
Tax Year 2019
Lot Size 5,000 Sqft
Acres 0.11
Lot Dimensions 50.00 x 100.00
Property Description
Absolutely Stunning 2.5 Story Home blocks away from scenic Rancocas. New Vinyl Siding, New Windows, New Roof, New HVAC, New Hot Water Heater, New Electrical, Added Insulation, New Sheet Rock, New Elaborate Kitchen with 42 Inch Kitchen Cabinetry with Granite Breakfast Bar, All New Stainless Steel Appliances. Beautiful Long Plank Laminate Throughout. Recessed Lighting and Crown Molding, Paneled Doors and Magnificent Lush Bathrooms, Light Gray Paint colors with 5 Inch Baseboard Moldings, First Floor Laundry/Mud Room, New Patio with Walkway, Off Street Parking and Outbuilding Storage. Relax on the Full Length front Porch of this Magnificent Home enjoying all the sights and sound of summer and experience the confidence and peace of mind that comes only from the quality that is demonstrated throughout this home today.The Economical Price and Low Taxes makes it too easy to justify owning the home immediately. Hurry This Is One-Of-A-Kind.
Location
State NJ
County Burlington
Area Delanco Twp (20309)
Zoning R-6
Rooms
Other Rooms Living Room, Dining Room, Primary Bedroom, Bedroom 2, Bedroom 3, Kitchen, Mud Room, Attic
Basement Partial
Interior
Interior Features Attic, Breakfast Area, Crown Moldings, Dining Area, Family Room Off Kitchen, Floor Plan - Open, Kitchen - Eat-In, Pantry, Recessed Lighting
Hot Water Natural Gas
Heating Forced Air
Cooling Central A/C
Heat Source Natural Gas
Exterior
Exterior Feature Porch(es), Patio(s)
Water Access N
Accessibility None
Porch Porch(es), Patio(s)
Garage N
Building
Story 2.5
Sewer Public Sewer
Water Public
Architectural Style Colonial
Level or Stories 2.5
Additional Building Above Grade, Below Grade
New Construction N
Schools
Elementary Schools M. Joan Pearson School
Middle Schools Walnut Street
High Schools Riverside
School District Delanco Township Public Schools
Others
Senior Community No
Tax ID 09-01413-00001
Ownership Fee Simple
SqFt Source Assessor
Acceptable Financing FHA, Cash, Conventional, VA
Listing Terms FHA, Cash, Conventional, VA
Financing FHA,Cash,Conventional,VA
Special Listing Condition Standard
Read Less
Want to know what your home might be worth? Contact us for a FREE valuation!

Our team is ready to help you sell your home for the highest possible price ASAP

Bought with Allen A Antuzzi • RE/MAX Preferred - Cherry Hill

GET MORE INFORMATION





