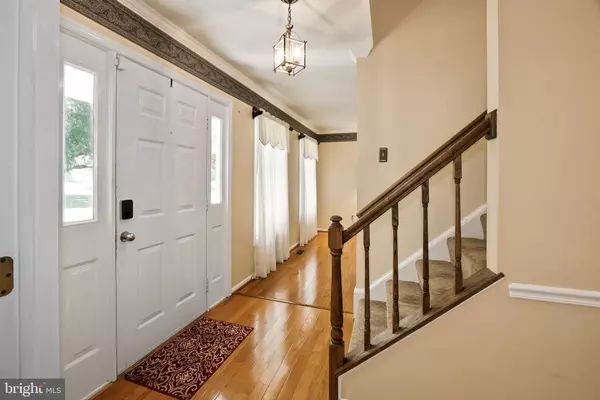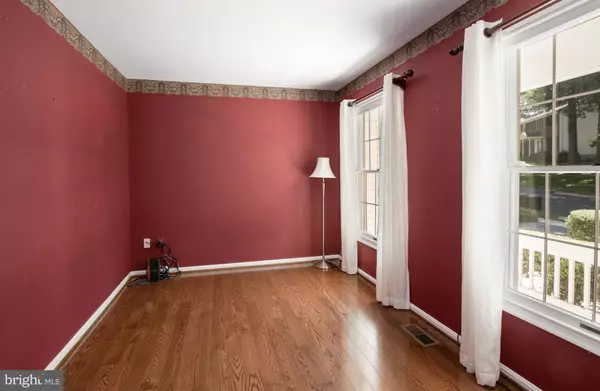$510,000
$499,000
2.2%For more information regarding the value of a property, please contact us for a free consultation.
116 SUMMIT HALL RD Gaithersburg, MD 20877
4 Beds
4 Baths
3,108 SqFt
Key Details
Sold Price $510,000
Property Type Single Family Home
Sub Type Detached
Listing Status Sold
Purchase Type For Sale
Square Footage 3,108 sqft
Price per Sqft $164
Subdivision Brighton Highlands
MLS Listing ID MDMC717756
Sold Date 09/18/20
Style Colonial
Bedrooms 4
Full Baths 3
Half Baths 1
HOA Y/N N
Abv Grd Liv Area 2,308
Originating Board BRIGHT
Year Built 1985
Annual Tax Amount $5,984
Tax Year 2019
Lot Size 9,522 Sqft
Acres 0.22
Property Description
Meticulously maintained updated home nestled on a quiet tree lined street is a must see! Charming front porch and two tiered back deck and patio are perfect for relaxing and entertaining. The main level boasts hardwood floors and beautiful moldings, renovated kitchen with granite, soft close cabinets, center island and recessed lighting, spacious formal living and dining rooms, family room with fireplace and deck access, plus home office! Four generous bedrooms and two full baths grace the upper level and are ready for your personal touch. The walk out finished lower level includes a rec room with recessed lighting and third full bath. Gorgeous professionally landscaped exterior, 2 car attached garage and more!
Location
State MD
County Montgomery
Zoning R90
Rooms
Other Rooms Living Room, Dining Room, Kitchen, Family Room, Laundry, Office, Recreation Room, Storage Room, Bathroom 3, Half Bath
Basement Daylight, Full, Full, Fully Finished, Walkout Level
Interior
Interior Features Chair Railings, Crown Moldings, Family Room Off Kitchen, Formal/Separate Dining Room, Kitchen - Island, Pantry, Recessed Lighting, Wood Floors, Upgraded Countertops
Hot Water Natural Gas
Heating Central
Cooling Central A/C
Fireplaces Number 1
Fireplace Y
Heat Source Natural Gas
Laundry Main Floor
Exterior
Parking Features Garage Door Opener
Garage Spaces 2.0
Water Access N
Accessibility None
Attached Garage 2
Total Parking Spaces 2
Garage Y
Building
Story 2
Sewer Public Sewer
Water Public
Architectural Style Colonial
Level or Stories 2
Additional Building Above Grade, Below Grade
New Construction N
Schools
School District Montgomery County Public Schools
Others
Senior Community No
Tax ID 160902847170
Ownership Fee Simple
SqFt Source Assessor
Horse Property N
Special Listing Condition Standard
Read Less
Want to know what your home might be worth? Contact us for a FREE valuation!

Our team is ready to help you sell your home for the highest possible price ASAP

Bought with Charles P Gilroy • Redfin Corp

GET MORE INFORMATION





