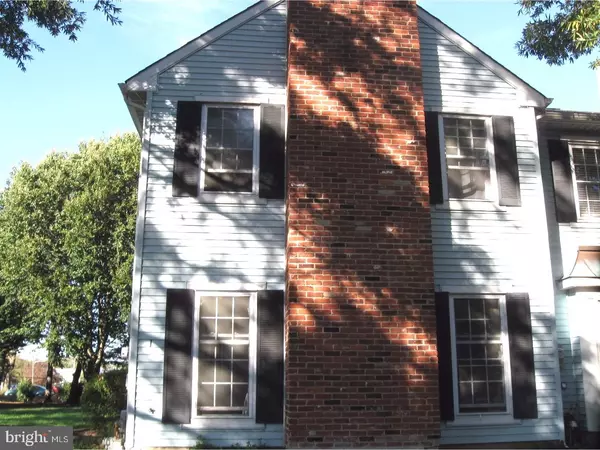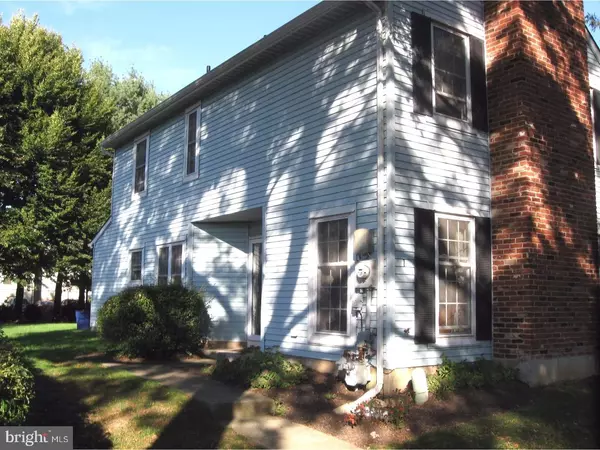$228,000
$234,900
2.9%For more information regarding the value of a property, please contact us for a free consultation.
1 LIBERTY DR Langhorne, PA 19047
3 Beds
3 Baths
1,480 SqFt
Key Details
Sold Price $228,000
Property Type Townhouse
Sub Type End of Row/Townhouse
Listing Status Sold
Purchase Type For Sale
Square Footage 1,480 sqft
Price per Sqft $154
Subdivision Oxford Crossing
MLS Listing ID 1003285535
Sold Date 05/23/18
Style Other
Bedrooms 3
Full Baths 2
Half Baths 1
HOA Fees $110/mo
HOA Y/N Y
Abv Grd Liv Area 1,480
Originating Board TREND
Year Built 1989
Annual Tax Amount $4,074
Tax Year 2017
Lot Size 2,040 Sqft
Acres 0.05
Lot Dimensions 20X102
Property Description
Welcome to the Oxford Crossing Development in Pennsbury School District! Charming 3 bedroom 2.1 bath two story end unit. Enter into foyer and immediately notice the natural sunlight beaming through all the windows down onto the laminate flooring in the Great Room which also has a cozy fireplace. Laminate floors go throughout the house. The modern kitchen and dining room finish off the main level which also has a powder room. Upstairs you will find 3 bedrooms with tiled Hall Bath and the washer/dryer conveniently located in hall closet. Master Bedroom with vaulted ceiling, walk-in closet and your own Master Bath complete with tile floor, beautiful vanity and glass shower doors. 2nd Bedroom also has walk-in closet and 3rd Bedroom has closet organizer installed. There's a back patio along with a side yard and rear yard, great for relaxing and entertaining. This is ideally located with the Oxford Valley Mall and all major highways in close proximity. New AC Unit installed in 2014! Schedule your showing today!
Location
State PA
County Bucks
Area Falls Twp (10113)
Zoning NCR
Rooms
Other Rooms Living Room, Dining Room, Primary Bedroom, Bedroom 2, Kitchen, Bedroom 1
Interior
Interior Features Kitchen - Eat-In
Hot Water Natural Gas
Heating Gas
Cooling Central A/C
Fireplaces Number 1
Fireplace Y
Heat Source Natural Gas
Laundry Upper Floor
Exterior
Water Access N
Accessibility None
Garage N
Building
Lot Description Front Yard, Rear Yard, SideYard(s)
Story 2
Sewer Public Sewer
Water Public
Architectural Style Other
Level or Stories 2
Additional Building Above Grade
New Construction N
Schools
School District Pennsbury
Others
Pets Allowed Y
HOA Fee Include Common Area Maintenance,Ext Bldg Maint,Lawn Maintenance,Snow Removal
Senior Community No
Tax ID 13-004-745
Ownership Fee Simple
Acceptable Financing Conventional, VA, FHA 203(b)
Listing Terms Conventional, VA, FHA 203(b)
Financing Conventional,VA,FHA 203(b)
Pets Allowed Case by Case Basis
Read Less
Want to know what your home might be worth? Contact us for a FREE valuation!

Our team is ready to help you sell your home for the highest possible price ASAP

Bought with Garrett Smith • RE/MAX Action Realty-Horsham

GET MORE INFORMATION





