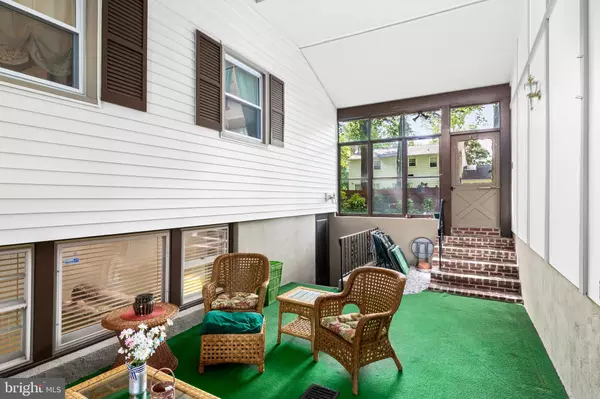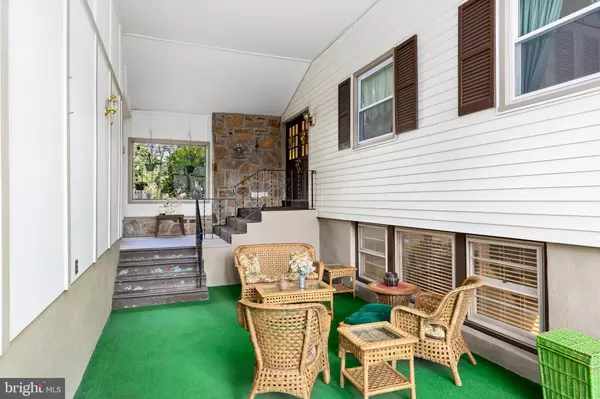$319,900
$319,900
For more information regarding the value of a property, please contact us for a free consultation.
709 MEADOWVIEW DR Cinnaminson, NJ 08077
4 Beds
3 Baths
1,596 SqFt
Key Details
Sold Price $319,900
Property Type Single Family Home
Sub Type Detached
Listing Status Sold
Purchase Type For Sale
Square Footage 1,596 sqft
Price per Sqft $200
Subdivision Pheasant Run
MLS Listing ID NJBL377272
Sold Date 09/15/20
Style Ranch/Rambler
Bedrooms 4
Full Baths 2
Half Baths 1
HOA Y/N N
Abv Grd Liv Area 1,596
Originating Board BRIGHT
Year Built 1963
Annual Tax Amount $9,682
Tax Year 2019
Lot Dimensions 118.00 x 135.00
Property Description
Presenting this 4 Bedroom, 2.5 Ranch with a 2-car garage located on a tree-lined street in Cinnaminson! NEW ROOF being installed by 7/24. Notice the mature landscaping throughout the property that add extra character to the home. Upon entry, you are greeted with a Breezeway to sit and relax with convenient access to the backyard. Inside, there s a Foyer with a formal Living and Dining room to your left with neutral tones and carpeting. The updated Kitchen features wood cabinetry, neutral countertops, built-in electric stovetop, plenty of cabinet space, along with a skylight and sliders allowing for ample light to stream through. The Master Suite has a wide closet and a full bath with a stall shower. There is an additional 3 bedrooms along with a fully updated bath with tiled tub/shower and glass doors. Downstairs, there is a spacious Family Room with a brick, electric fireplace insert, and a door leading you back up into the breezeway. There is a half bath, laundry room, and storage room to complete the space. Outside, there is a concrete in-ground pool with a patio and a deck to enjoy time outdoors. Great location on a quiet street!!! Near Rt. 130 and close to shopping. Only approx. 20 minutes to Philadelphia! Make your appointment today!
Location
State NJ
County Burlington
Area Cinnaminson Twp (20308)
Zoning RES.
Rooms
Other Rooms Living Room, Dining Room, Primary Bedroom, Bedroom 2, Bedroom 3, Bedroom 4, Kitchen, Family Room, Foyer, Sun/Florida Room, Laundry, Storage Room
Basement Full
Main Level Bedrooms 4
Interior
Interior Features Attic, Breakfast Area, Carpet, Ceiling Fan(s), Chair Railings, Dining Area, Kitchen - Eat-In, Primary Bath(s), Recessed Lighting, Stall Shower, Tub Shower
Hot Water Natural Gas
Heating Forced Air
Cooling Central A/C
Flooring Carpet, Vinyl
Fireplaces Number 1
Fireplaces Type Brick, Electric, Insert
Equipment Built-In Microwave, Cooktop, Dishwasher, Dryer, Oven - Self Cleaning, Oven - Wall, Oven/Range - Electric, Refrigerator, Washer
Fireplace Y
Appliance Built-In Microwave, Cooktop, Dishwasher, Dryer, Oven - Self Cleaning, Oven - Wall, Oven/Range - Electric, Refrigerator, Washer
Heat Source Natural Gas
Laundry Basement
Exterior
Exterior Feature Deck(s), Patio(s)
Parking Features Garage - Front Entry, Garage Door Opener
Garage Spaces 2.0
Pool In Ground
Water Access N
Roof Type Pitched,Shingle
Accessibility None
Porch Deck(s), Patio(s)
Attached Garage 2
Total Parking Spaces 2
Garage Y
Building
Story 1.5
Sewer Public Sewer
Water Public
Architectural Style Ranch/Rambler
Level or Stories 1.5
Additional Building Above Grade, Below Grade
New Construction N
Schools
Elementary Schools New Albany E.S.
Middle Schools Cinnaminson
High Schools Cinnaminson H.S.
School District Cinnaminson Township Public Schools
Others
Senior Community No
Tax ID 08-03005-00018
Ownership Fee Simple
SqFt Source Assessor
Acceptable Financing Conventional, FHA, VA
Listing Terms Conventional, FHA, VA
Financing Conventional,FHA,VA
Special Listing Condition Standard
Read Less
Want to know what your home might be worth? Contact us for a FREE valuation!

Our team is ready to help you sell your home for the highest possible price ASAP

Bought with Brian Clark • HomeSmart First Advantage Realty

GET MORE INFORMATION





