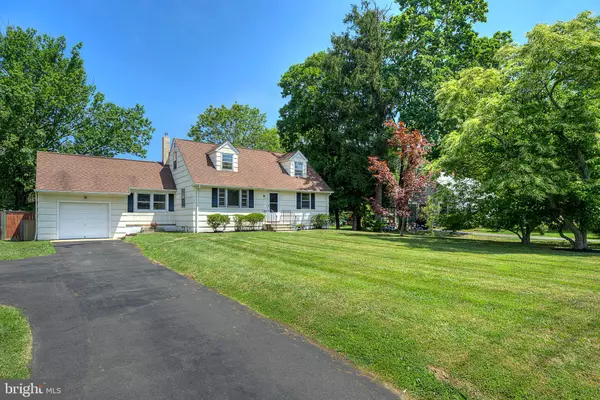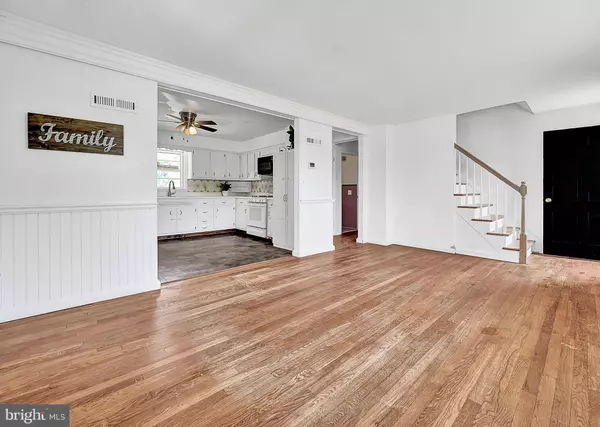$325,000
$324,900
For more information regarding the value of a property, please contact us for a free consultation.
300 PENNINGTON LAWRENCEVILLE RD Pennington, NJ 08534
4 Beds
2 Baths
1,826 SqFt
Key Details
Sold Price $325,000
Property Type Single Family Home
Sub Type Detached
Listing Status Sold
Purchase Type For Sale
Square Footage 1,826 sqft
Price per Sqft $177
Subdivision Twin Pines
MLS Listing ID NJME298996
Sold Date 09/15/20
Style Cape Cod
Bedrooms 4
Full Baths 2
HOA Y/N N
Abv Grd Liv Area 1,426
Originating Board BRIGHT
Year Built 1959
Annual Tax Amount $7,172
Tax Year 2019
Lot Size 0.460 Acres
Acres 0.46
Lot Dimensions 0.00 x 0.00
Property Description
Charming Cape Cod in beautiful Hopewell Township, freshly painted and ready to move in! Lovingly owned, this home boasts 4 bedrooms and two full baths. Enter through the front door into an open and spacious family room with sightly lines into the kitchen and dining room. Flooded with natural light, and perfect for entertaining this space is thoughtfully designed and has an open concept blueprint. The dining room was formally a breezeway. It was enclosed by the current owners in 2017 to add a functional space for dining and additional entertaining space for family and friends to gather. This room opens up to the expansive backyard. The kitchen was also redesigned to open up into the family room (it was previously a full wall). Two large bedrooms grace the first floor. The bedroom to the left includes the addition of sliding glass doors which flow onto a private deck. Gentle and abundant breezes grace this bedroom though the sliding doors and additional window. A full bathroom finishes the first level. The second floor encompasses two additional bedrooms, one with a walk in closet which was also added during the owner s tenancy. A full bath and fourth bedroom complete the upper level. The BRAND NEW finished Basement (2020) adds an estimated 400 square feet of living space to this abode. The possibilities are endless for how to use this space .plenty of space to the right for a home office or gym; to the left you can create a playroom, media or recreational room. The opposite side of the basement includes an abundance of storage space, laundry hook up and a walk out. The backyard is the perfect retreat! Fully fenced in, the rear of the yard includes an enclosed space for the gardening enthusiast. The space has been cleaned by a professional landscaper and is ready to bring your vision to life. A Shed is also present in the yard and is convenient for additional storage. Limitless possibilities grace this fabulous outdoor space. The front and rear yards include rare trees, thoughtfully hand selected by the previous owner. They add extra character and warmth and are quite beautiful to gaze upon.Located in the desirable and sought after award-winning school district of Hopewell Township 300 Pennington Lawrenceville Road is the very last home on the street to be included in Stony Brook Elementary school! Relax, unpack and move right in this sweet abode awaits its new owner.
Location
State NJ
County Mercer
Area Hopewell Twp (21106)
Zoning R100
Rooms
Other Rooms Bedroom 2, Bedroom 3, Bedroom 4, Kitchen, Family Room, Basement, Bedroom 1
Basement Fully Finished, Partially Finished
Main Level Bedrooms 2
Interior
Interior Features Kitchen - Eat-In, Ceiling Fan(s), Wood Floors, Recessed Lighting
Hot Water Natural Gas
Heating Forced Air
Cooling Central A/C
Flooring Hardwood, Laminated, Carpet, Vinyl
Fireplace N
Heat Source Natural Gas
Laundry Basement, Hookup
Exterior
Parking Features Garage Door Opener
Garage Spaces 1.0
Fence Wood
Water Access N
Roof Type Architectural Shingle
Accessibility None
Attached Garage 1
Total Parking Spaces 1
Garage Y
Building
Story 1.5
Sewer On Site Septic, Septic > # of BR
Water Well
Architectural Style Cape Cod
Level or Stories 1.5
Additional Building Above Grade, Below Grade
New Construction N
Schools
Elementary Schools Stony Brook E.S.
Middle Schools Timberlane
High Schools Central H.S.
School District Hopewell Valley Regional Schools
Others
Senior Community No
Tax ID 06-00075 02-00002
Ownership Fee Simple
SqFt Source Assessor
Acceptable Financing Cash, Conventional, FHA, VA
Listing Terms Cash, Conventional, FHA, VA
Financing Cash,Conventional,FHA,VA
Special Listing Condition Standard
Read Less
Want to know what your home might be worth? Contact us for a FREE valuation!

Our team is ready to help you sell your home for the highest possible price ASAP

Bought with Frank David LaBaw Jr. • David DePaola and Company Real Estate
GET MORE INFORMATION





