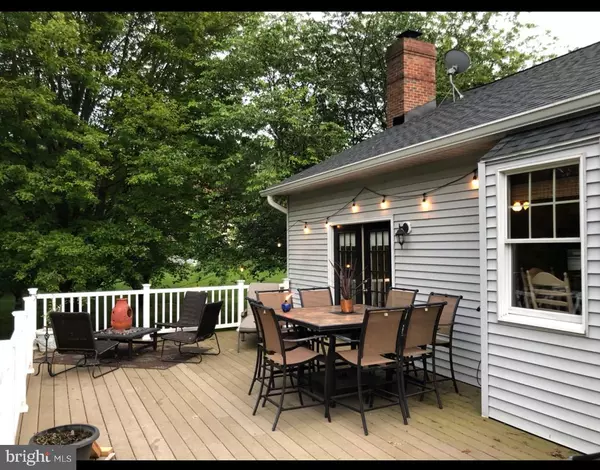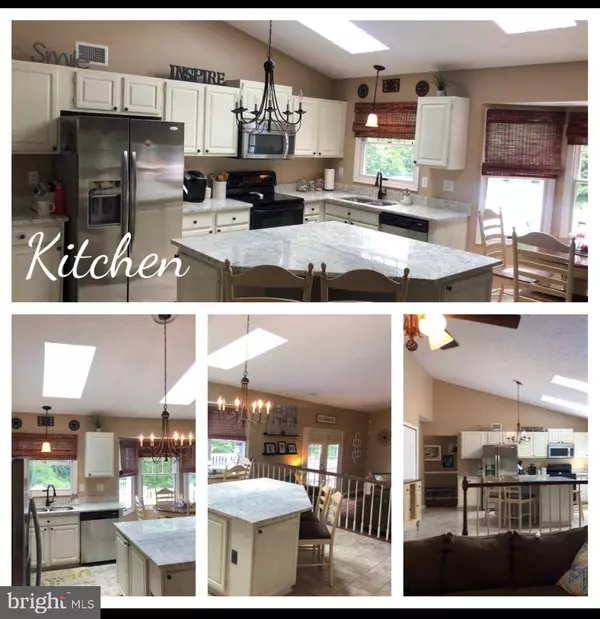$510,000
$495,000
3.0%For more information regarding the value of a property, please contact us for a free consultation.
280 GREENRIDGE DR Dunkirk, MD 20754
4 Beds
3 Baths
2,434 SqFt
Key Details
Sold Price $510,000
Property Type Single Family Home
Sub Type Detached
Listing Status Sold
Purchase Type For Sale
Square Footage 2,434 sqft
Price per Sqft $209
Subdivision Bay Country
MLS Listing ID MDAA441272
Sold Date 09/15/20
Style Ranch/Rambler
Bedrooms 4
Full Baths 2
Half Baths 1
HOA Fees $2/ann
HOA Y/N Y
Abv Grd Liv Area 2,434
Originating Board BRIGHT
Year Built 1989
Annual Tax Amount $4,622
Tax Year 2019
Lot Size 1.000 Acres
Acres 1.0
Property Description
Mask Must Be Worn When Showing This House!!! Beautiful one level living in a country setting. Plenty of space to spread out, one acre yard. This house features many updates and upgrades thru out. 3 bedrooms on upper level with great closet space. Updated bathrooms, Kitchen features granite tops, island with seating, sky lights overlooks the kitchen. The kitchen overlooks the generously sized family room that includes a fireplace with pellet stove insert. Family room leads to a large trex deck. The front formal room can be used as living room or dining room and a bonus room with french doors could be a den, extra bedroom (no closet) playroom or whatever your family needs, powder room off of the kitchen. Lower level is finished as a man cave but offers so many options. Beautiful stone bar built in, TV viewing area, space to workout, walk out to the backyard. The basement boast an additional bedroom with walk in closet. Many updates have been done including hand scraped wood floors, flooring in the kitchen and family room, front door, water heater, roof, oversized gutters, radon system installed. This is the perfect home to spread out in. Very nice home that the sellers are sad to leave.
Location
State MD
County Anne Arundel
Zoning RA
Rooms
Other Rooms Kitchen, Family Room, Great Room, Bonus Room
Basement Connecting Stairway, Full, Heated, Improved
Main Level Bedrooms 3
Interior
Interior Features Bar, Built-Ins, Carpet, Ceiling Fan(s), Dining Area, Entry Level Bedroom, Family Room Off Kitchen, Kitchen - Eat-In, Kitchen - Island, Primary Bath(s), Pantry, Skylight(s), Stall Shower, Tub Shower, Upgraded Countertops, Walk-in Closet(s), Wet/Dry Bar, Wood Floors
Hot Water Electric
Heating Heat Pump(s)
Cooling Central A/C, Ceiling Fan(s)
Flooring Ceramic Tile, Hardwood, Wood
Fireplaces Number 1
Fireplaces Type Brick
Equipment Built-In Microwave, Dishwasher, Dryer, Icemaker, Oven/Range - Electric, Refrigerator, Washer, Water Heater
Fireplace Y
Appliance Built-In Microwave, Dishwasher, Dryer, Icemaker, Oven/Range - Electric, Refrigerator, Washer, Water Heater
Heat Source Electric
Laundry Basement
Exterior
Parking Features Garage - Front Entry, Garage Door Opener
Garage Spaces 2.0
Water Access N
Roof Type Composite
Accessibility None
Attached Garage 2
Total Parking Spaces 2
Garage Y
Building
Story 2
Sewer Community Septic Tank, Private Septic Tank
Water Well
Architectural Style Ranch/Rambler
Level or Stories 2
Additional Building Above Grade, Below Grade
New Construction N
Schools
High Schools Southern
School District Anne Arundel County Public Schools
Others
Pets Allowed Y
HOA Fee Include Common Area Maintenance
Senior Community No
Tax ID 020800690023349
Ownership Fee Simple
SqFt Source Assessor
Acceptable Financing Cash, Conventional, FHA, VA
Horse Property N
Listing Terms Cash, Conventional, FHA, VA
Financing Cash,Conventional,FHA,VA
Special Listing Condition Standard
Pets Allowed No Pet Restrictions
Read Less
Want to know what your home might be worth? Contact us for a FREE valuation!

Our team is ready to help you sell your home for the highest possible price ASAP

Bought with Maribelle S Dizon • Redfin Corp
GET MORE INFORMATION




