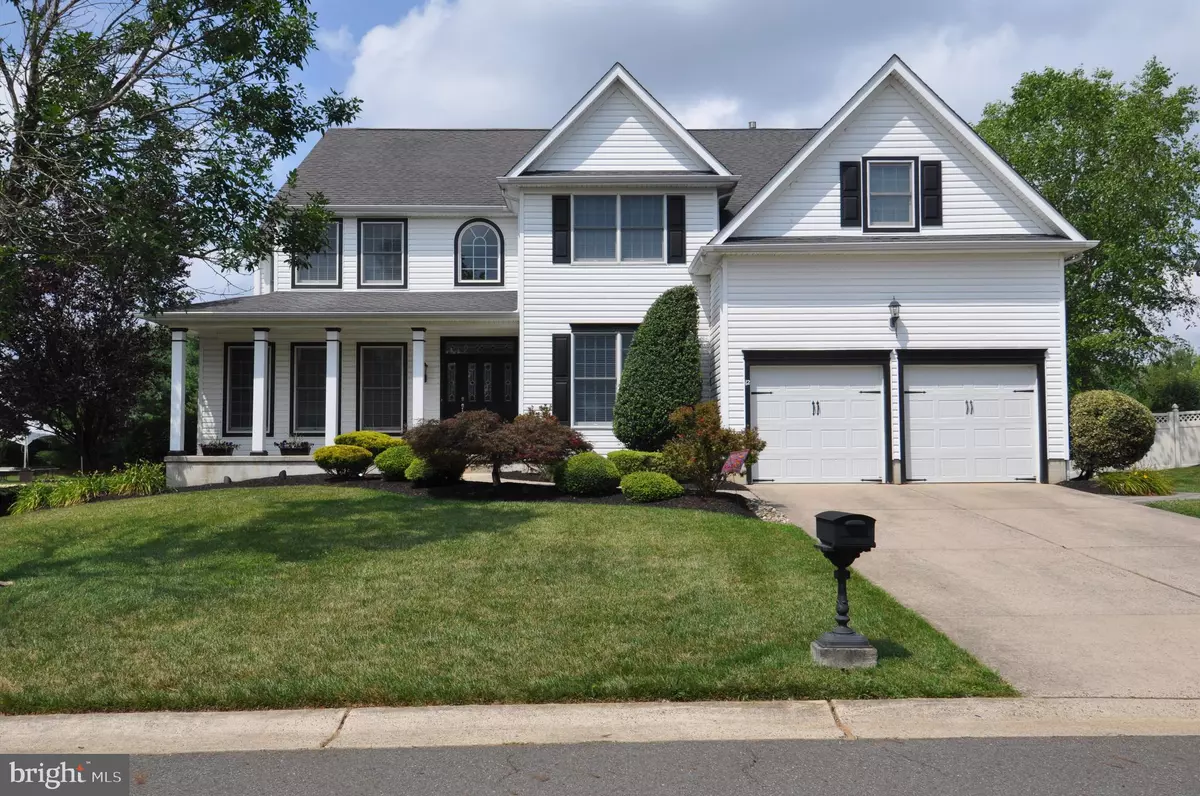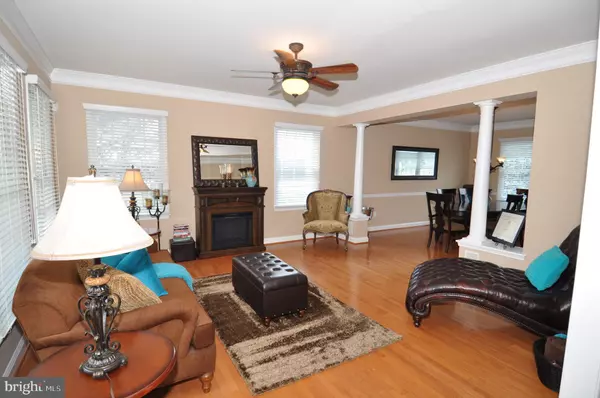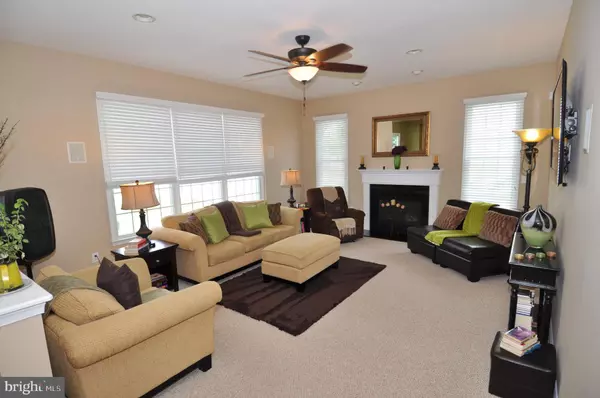$531,000
$535,000
0.7%For more information regarding the value of a property, please contact us for a free consultation.
12 WHEATFIELD CT Columbus, NJ 08022
4 Beds
4 Baths
3,722 SqFt
Key Details
Sold Price $531,000
Property Type Single Family Home
Sub Type Detached
Listing Status Sold
Purchase Type For Sale
Square Footage 3,722 sqft
Price per Sqft $142
Subdivision Country Walk
MLS Listing ID NJBL376852
Sold Date 09/14/20
Style Colonial
Bedrooms 4
Full Baths 3
Half Baths 1
HOA Y/N N
Abv Grd Liv Area 3,722
Originating Board BRIGHT
Year Built 2003
Annual Tax Amount $12,120
Tax Year 2019
Lot Size 0.341 Acres
Acres 0.34
Lot Dimensions 85.00 x 175.00
Property Description
The perfect estate home located in the popular Country Walk community in Mansfield Township. This 4 bedroom 3.5 Baths 3722 square foot Berkely Model home is situated on a .34 acre lot with a private fenced rear yard. The breathtaking two-story foyer is a focal point. The 1st floor offers hardwood flooring throughout except for the family room. Just off of the foyer is the living room which flows into the formal dining room, separated by accented columns. The office is located in the front of the home with high hat lighting, this space can be used for many purposes. The kitchen features 42 cherry cabinets, a 7 ft. center island, extended breakfast area, granite countertops, ceramic backsplash, double sinks, and pantry. The kitchen is great for the gourmet cook for prepping food or just relaxing with your morning coffee. The breakfast area is open to the family room which is complete with a gas fireplace, ceiling fan, and recessed lighting. The first-floor laundry is complete with a counter and sink. Upstairs are four spacious bedrooms including the master suite with separate bath, sitting room, his and hers walk-in California closets, and a tray ceiling. Two of the large bedrooms have ceiling fans and Walk-In closets. The 4th bedroom is a suite with a full bathroom and walk-in closet. The full basement has plenty of room for storage. All of this plus a 2 car garage with barnyard doors, 2 Zone HVAC, paver patio and walkway plus front porch. Located close to most major roadways, shopping, dining, and the Joint Military Base.
Location
State NJ
County Burlington
Area Mansfield Twp (20318)
Zoning R-1
Rooms
Other Rooms Living Room, Dining Room, Primary Bedroom, Sitting Room, Bedroom 2, Bedroom 3, Bedroom 4, Kitchen, Family Room, Breakfast Room, Study
Basement Full
Interior
Hot Water Electric
Heating Forced Air
Cooling Central A/C
Flooring Hardwood, Ceramic Tile, Carpet
Fireplaces Number 1
Fireplaces Type Gas/Propane
Fireplace Y
Heat Source Natural Gas
Laundry Main Floor
Exterior
Parking Features Garage - Front Entry, Garage Door Opener
Garage Spaces 4.0
Utilities Available Cable TV
Water Access N
Roof Type Asphalt
Accessibility None
Attached Garage 2
Total Parking Spaces 4
Garage Y
Building
Story 2
Foundation Concrete Perimeter
Sewer Public Septic
Water Public
Architectural Style Colonial
Level or Stories 2
Additional Building Above Grade, Below Grade
New Construction N
Schools
Elementary Schools Mansfield Township
Middle Schools Northern Burl. Co. Reg. Jr. M.S.
High Schools Northern Burl. Co. Reg. Sr. H.S.
School District Mansfield Township Public Schools
Others
Senior Community No
Tax ID 18-00042 31-00006
Ownership Fee Simple
SqFt Source Assessor
Acceptable Financing Cash, Conventional, FHA, VA
Listing Terms Cash, Conventional, FHA, VA
Financing Cash,Conventional,FHA,VA
Special Listing Condition Standard
Read Less
Want to know what your home might be worth? Contact us for a FREE valuation!

Our team is ready to help you sell your home for the highest possible price ASAP

Bought with Marco L Nunez • Realty Mark Advantage
GET MORE INFORMATION





