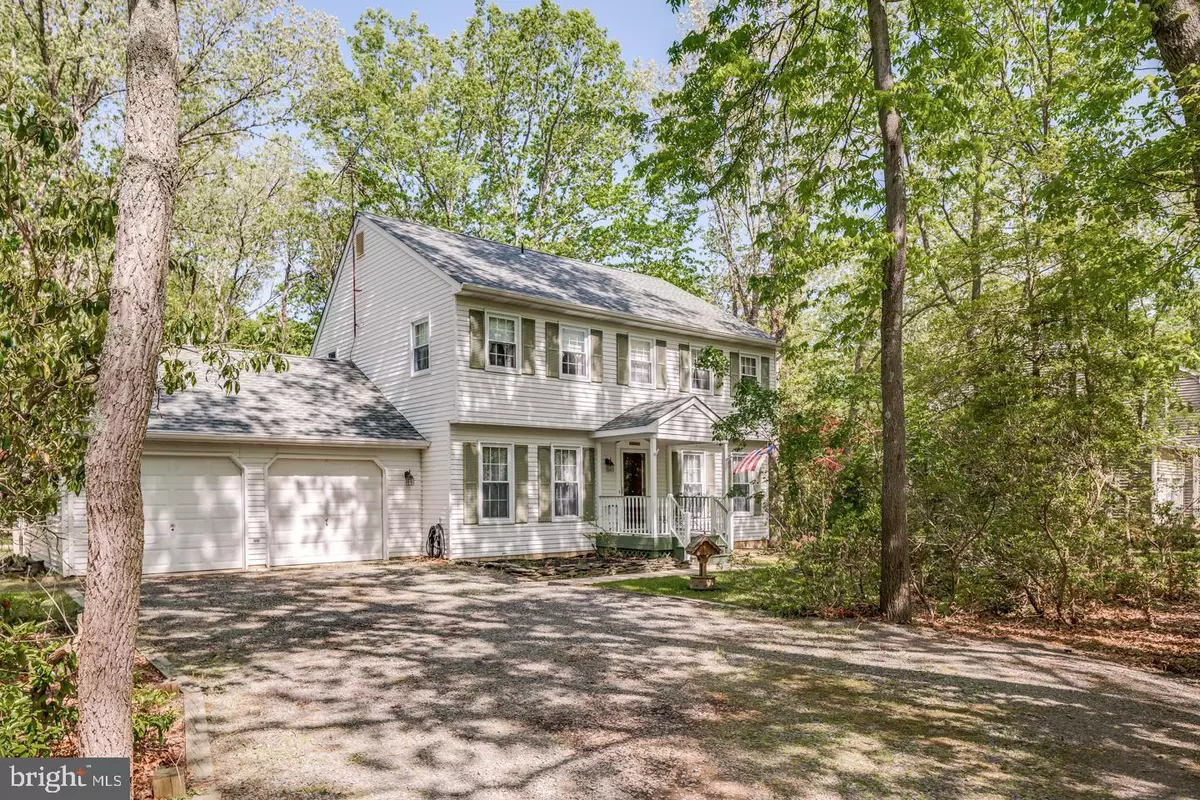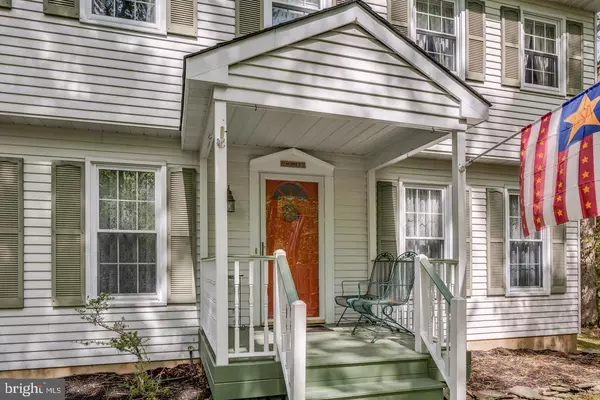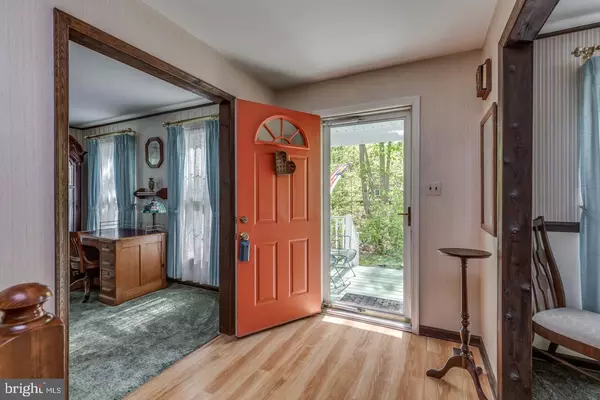$349,000
$349,000
For more information regarding the value of a property, please contact us for a free consultation.
30 SUMMIT PASS Medford, NJ 08055
4 Beds
3 Baths
2,106 SqFt
Key Details
Sold Price $349,000
Property Type Single Family Home
Sub Type Detached
Listing Status Sold
Purchase Type For Sale
Square Footage 2,106 sqft
Price per Sqft $165
Subdivision Shawnee Country
MLS Listing ID NJBL370232
Sold Date 09/09/20
Style Colonial
Bedrooms 4
Full Baths 2
Half Baths 1
HOA Y/N N
Abv Grd Liv Area 2,106
Originating Board BRIGHT
Year Built 1978
Annual Tax Amount $9,257
Tax Year 2019
Lot Size 0.460 Acres
Acres 0.46
Lot Dimensions 0.00 x 0.00
Property Description
This large 4 bedroom, 2.5 bath Colonial Home is looking for a new owner! Country Living at its best, this home is Nestled in the woods in Shawnee Country in Historic Medford, NJ. Located on a cul-de-sac with nature all around the large yard is all fenced in. The shingle roof is about a year old. A newer gas hot water heater was installed in February 2020. This home has a large living room and a formal dining room. Just off the dining room is the large eat in kitchen that opens up to a large family room with a wood burning fireplace that was professionally cleaned in 2018. The large fenced in back yard backs up to open space so its very private! There is a half basement and one area is finished as an office. The second floor has a large master bedroom with a master bathroom. There are 3 other good size bedrooms and another full bathroom with a powder room on the first floor. The homeowners love their home but its time to scale down. The Shawnee open space association fee is $169.00 per year. This offers use of the lake. The home has oil heat (tank in the basement) with multiple zones (2) and its forced air with central A/C. There is also pull down stairs to the attic for storage. Come take a look and you may just fall in love and call this your next home! COVID 19 requirements please wear your mask during showings.
Location
State NJ
County Burlington
Area Medford Twp (20320)
Zoning RESIDENTIAL
Rooms
Basement Full, Partially Finished
Interior
Interior Features Carpet, Family Room Off Kitchen, Formal/Separate Dining Room, Kitchen - Eat-In, Kitchen - Table Space, Primary Bath(s), Pantry
Hot Water Natural Gas
Heating Forced Air
Cooling Central A/C
Flooring Carpet
Fireplaces Number 1
Fireplaces Type Brick
Equipment Dishwasher, Refrigerator, Washer, Water Heater, Built-In Microwave, Oven/Range - Gas, Dryer
Furnishings No
Fireplace Y
Window Features Energy Efficient
Appliance Dishwasher, Refrigerator, Washer, Water Heater, Built-In Microwave, Oven/Range - Gas, Dryer
Heat Source Oil
Laundry Basement
Exterior
Parking Features Garage - Front Entry
Garage Spaces 5.0
Fence Fully
Utilities Available Electric Available, Phone, Water Available
Water Access N
View Trees/Woods
Roof Type Shingle
Accessibility None
Attached Garage 2
Total Parking Spaces 5
Garage Y
Building
Story 2
Sewer On Site Septic
Water Private
Architectural Style Colonial
Level or Stories 2
Additional Building Above Grade, Below Grade
Structure Type Dry Wall
New Construction N
Schools
School District Medford Township Public Schools
Others
Senior Community No
Tax ID 20-04701 03-00030
Ownership Fee Simple
SqFt Source Assessor
Acceptable Financing Cash, Conventional, FHA, VA
Horse Property N
Listing Terms Cash, Conventional, FHA, VA
Financing Cash,Conventional,FHA,VA
Special Listing Condition Standard
Read Less
Want to know what your home might be worth? Contact us for a FREE valuation!

Our team is ready to help you sell your home for the highest possible price ASAP

Bought with Theresa P Cucinotta • RE/MAX ONE Realty
GET MORE INFORMATION





