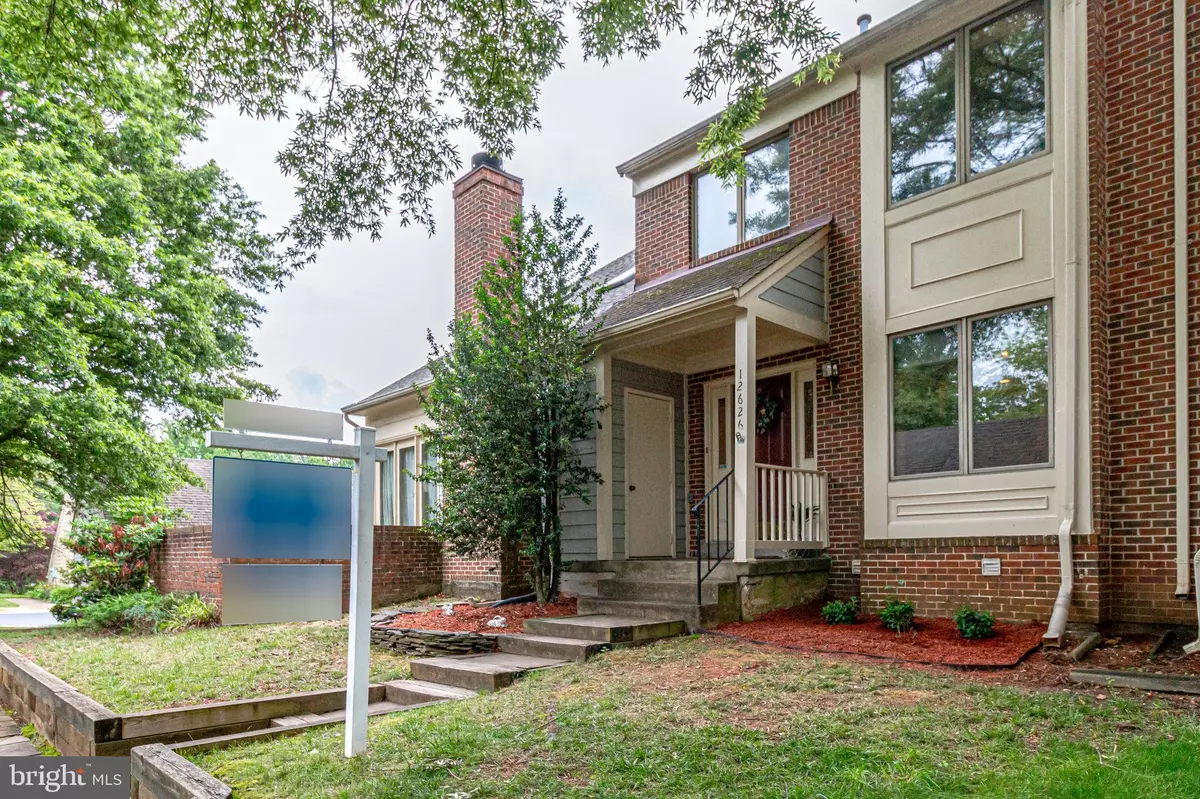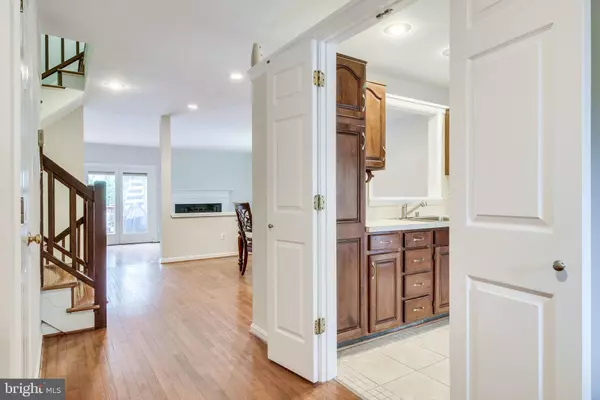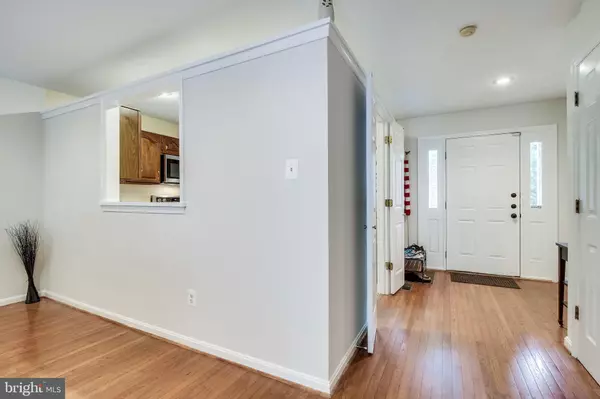$508,000
$508,000
For more information regarding the value of a property, please contact us for a free consultation.
12626 VARNY PL Fairfax, VA 22033
3 Beds
4 Baths
2,544 SqFt
Key Details
Sold Price $508,000
Property Type Townhouse
Sub Type Interior Row/Townhouse
Listing Status Sold
Purchase Type For Sale
Square Footage 2,544 sqft
Price per Sqft $199
Subdivision Fair Lakes
MLS Listing ID VAFX1136276
Sold Date 09/09/20
Style Colonial
Bedrooms 3
Full Baths 3
Half Baths 1
HOA Fees $137/qua
HOA Y/N Y
Abv Grd Liv Area 1,696
Originating Board BRIGHT
Year Built 1990
Annual Tax Amount $5,135
Tax Year 2020
Lot Size 2,230 Sqft
Acres 0.05
Property Description
Back on market with polybutylene piping replaced. All new piping, 25 yr warranty. Open House Sunday 8/09/20 1-3PM Lovely 3BR, 3.5 bath townhouse with detached 1 car garage. Colonial Style with open and airy feel. Real hardwood floors throughout main level, cherry cabinets, built-in bookcases, wet bar, covered patio walk out basement with bonus room and full bath. New carpet upstairs and in lower level. New floor in Kitchen, newer appliances (within last year) including refrigerator with ice maker, dishwasher,disposal, microwave and double oven. Great location near transportation, commuter routes, shopping (Fair Oaks), restaurants and entertainment. Home Warranty included. Great opportunity for the lucky buyer.
Location
State VA
County Fairfax
Zoning 402
Rooms
Other Rooms Living Room, Dining Room, Primary Bedroom, Bedroom 2, Kitchen, Foyer, In-Law/auPair/Suite, Recreation Room, Bathroom 2, Bathroom 3, Bonus Room, Primary Bathroom, Half Bath
Basement Fully Finished, Outside Entrance, Rear Entrance, Sump Pump, Walkout Level
Interior
Interior Features Built-Ins, Dining Area, Kitchen - Eat-In, Primary Bath(s), Bathroom - Stall Shower, Bathroom - Tub Shower, Window Treatments, Wood Floors, Bathroom - Soaking Tub
Hot Water Natural Gas
Heating Forced Air
Cooling Central A/C
Fireplaces Number 1
Fireplaces Type Gas/Propane, Fireplace - Glass Doors
Equipment Built-In Microwave, Dishwasher, Disposal, Dryer, Dryer - Electric, Exhaust Fan, Microwave, Oven - Double, Oven/Range - Electric, Humidifier, Oven - Self Cleaning
Fireplace Y
Appliance Built-In Microwave, Dishwasher, Disposal, Dryer, Dryer - Electric, Exhaust Fan, Microwave, Oven - Double, Oven/Range - Electric, Humidifier, Oven - Self Cleaning
Heat Source Natural Gas
Exterior
Parking Features Garage - Front Entry
Garage Spaces 2.0
Water Access N
Accessibility None
Total Parking Spaces 2
Garage Y
Building
Story 2
Sewer Public Sewer
Water Public
Architectural Style Colonial
Level or Stories 2
Additional Building Above Grade, Below Grade
New Construction N
Schools
Elementary Schools Greenbriar East
Middle Schools Katherine Johnson
High Schools Fairfax
School District Fairfax County Public Schools
Others
Pets Allowed Y
HOA Fee Include Common Area Maintenance,Lawn Care Front,Snow Removal,Trash
Senior Community No
Tax ID 0454 08 0056
Ownership Fee Simple
SqFt Source Assessor
Acceptable Financing Negotiable
Listing Terms Negotiable
Financing Negotiable
Special Listing Condition Standard
Pets Allowed No Pet Restrictions
Read Less
Want to know what your home might be worth? Contact us for a FREE valuation!

Our team is ready to help you sell your home for the highest possible price ASAP

Bought with SERIF SOYDAN • KW Metro Center
GET MORE INFORMATION





