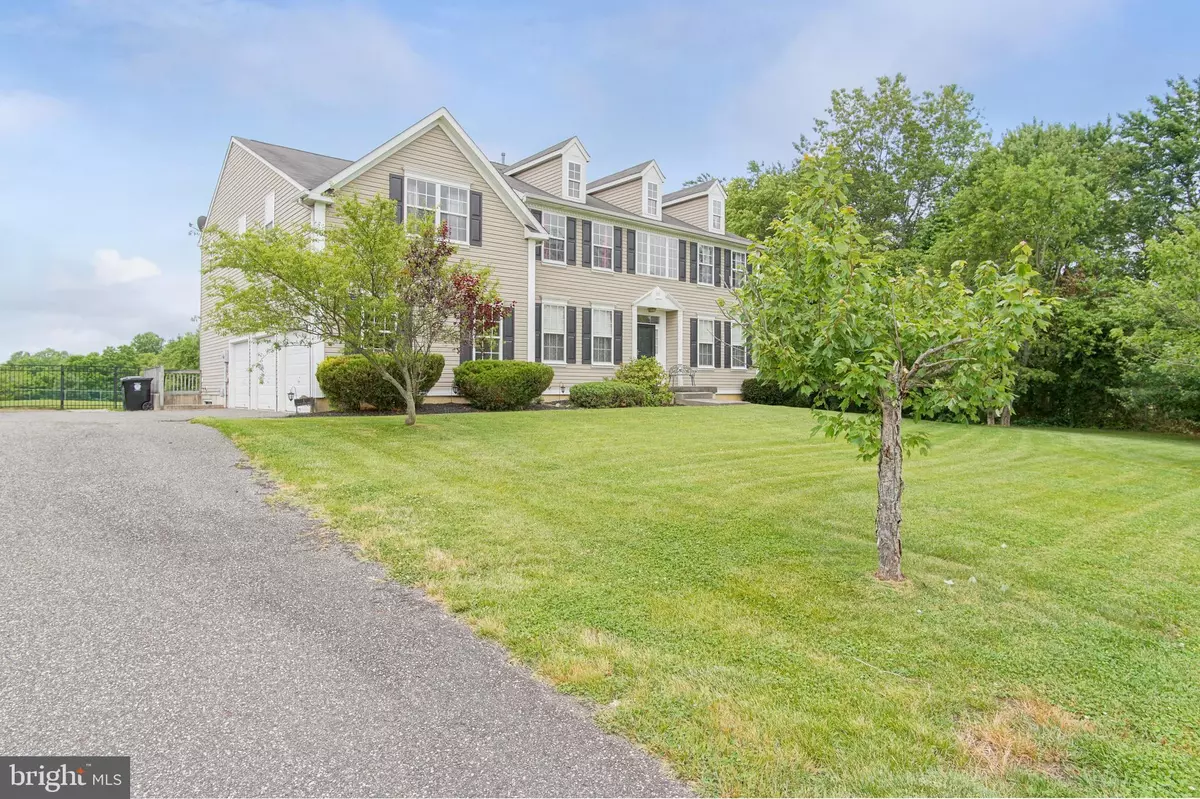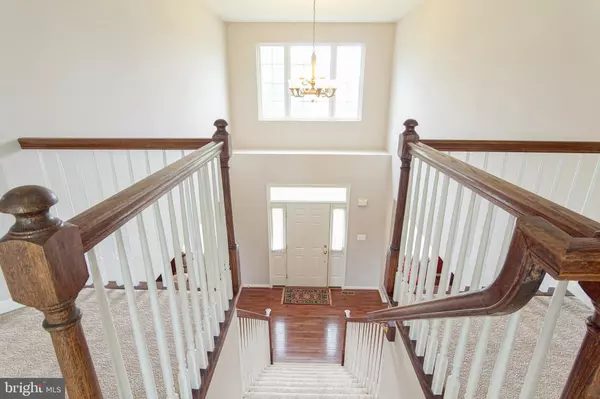$475,000
$495,000
4.0%For more information regarding the value of a property, please contact us for a free consultation.
1 WATER VIEW DR Mullica Hill, NJ 08062
4 Beds
4 Baths
3,699 SqFt
Key Details
Sold Price $475,000
Property Type Single Family Home
Sub Type Detached
Listing Status Sold
Purchase Type For Sale
Square Footage 3,699 sqft
Price per Sqft $128
Subdivision Hunters Creek
MLS Listing ID NJGL259342
Sold Date 09/04/20
Style Contemporary
Bedrooms 4
Full Baths 3
Half Baths 1
HOA Fees $31/ann
HOA Y/N Y
Abv Grd Liv Area 3,699
Originating Board BRIGHT
Year Built 2004
Annual Tax Amount $13,845
Tax Year 2019
Lot Size 1.010 Acres
Acres 1.01
Lot Dimensions 0.00 x 0.00
Property Description
Welcome to Hunter's Creek an executive style community in Mullica Hill. This home features a 3 car garage and fenced in yard with the most amazing backyard sunsets! This gorgeous Wellington Model offers the ideal floor plan for entertaining and comfort. Close to Rt 55 and the "new" Inspira Hospital. Upon entering the home you will be impressed with the two story large and expansive foyer open to the living and dining room. The kitchen is open to the family with gas fireplace and two story windows. Double staircase for extra convenience to the second level. You will also find a nice size first floor study. Second level offer 3 full baths and 4 bedrooms. The master is spacious with a huge walk-in closet and separate sitting room. Full basement with walk-out to the backyard. Serviced by Clearview Regional. Close to Rowan University, award wining wineries and brewery, the brand new Inspira Hospital, Route 55 and NJ Turnpike. Don't miss this exceptional home.
Location
State NJ
County Gloucester
Area Harrison Twp (20808)
Zoning R1
Rooms
Other Rooms Living Room, Dining Room, Primary Bedroom, Bedroom 2, Bedroom 3, Bedroom 4, Kitchen, Family Room, Office
Basement Unfinished, Walkout Stairs
Interior
Interior Features Additional Stairway, Ceiling Fan(s), Floor Plan - Open, Kitchen - Eat-In, Kitchen - Island, Pantry, Walk-in Closet(s), Wood Floors
Hot Water Natural Gas
Heating Forced Air
Cooling Central A/C
Flooring Hardwood, Carpet
Fireplaces Number 1
Fireplaces Type Gas/Propane
Fireplace Y
Heat Source Natural Gas
Exterior
Parking Features Garage - Side Entry
Garage Spaces 6.0
Fence Vinyl
Water Access N
Accessibility None
Attached Garage 3
Total Parking Spaces 6
Garage Y
Building
Story 2
Sewer On Site Septic
Water Public
Architectural Style Contemporary
Level or Stories 2
Additional Building Above Grade, Below Grade
New Construction N
Schools
Elementary Schools Pleasant Valley School
Middle Schools Clearview Regional M.S.
High Schools Clearview Regional H.S.
School District Clearview Regional Schools
Others
Senior Community No
Tax ID 08-00031 03-00013
Ownership Fee Simple
SqFt Source Assessor
Acceptable Financing Cash, Conventional, FHA, VA
Listing Terms Cash, Conventional, FHA, VA
Financing Cash,Conventional,FHA,VA
Special Listing Condition Standard
Read Less
Want to know what your home might be worth? Contact us for a FREE valuation!

Our team is ready to help you sell your home for the highest possible price ASAP

Bought with Ellen M Conti • BHHS Fox & Roach - Haddonfield
GET MORE INFORMATION





