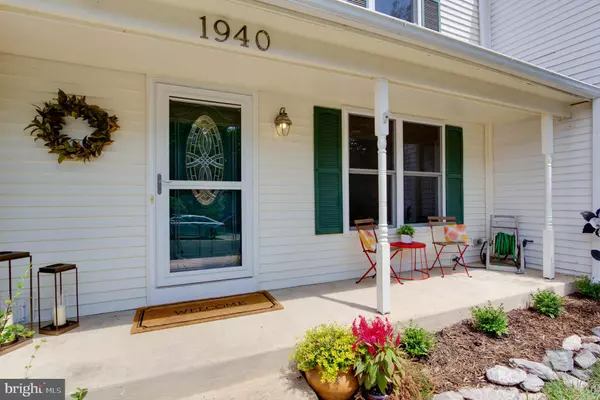$330,000
$315,000
4.8%For more information regarding the value of a property, please contact us for a free consultation.
1940 POHICK CREEK CT Woodbridge, VA 22192
3 Beds
3 Baths
1,620 SqFt
Key Details
Sold Price $330,000
Property Type Townhouse
Sub Type Interior Row/Townhouse
Listing Status Sold
Purchase Type For Sale
Square Footage 1,620 sqft
Price per Sqft $203
Subdivision Rolling Brook
MLS Listing ID VAPW501302
Sold Date 09/02/20
Style Colonial
Bedrooms 3
Full Baths 2
Half Baths 1
HOA Fees $85/mo
HOA Y/N Y
Abv Grd Liv Area 1,120
Originating Board BRIGHT
Year Built 1982
Annual Tax Amount $3,407
Tax Year 2020
Lot Size 1,734 Sqft
Acres 0.04
Property Description
Fabulous move-in ready three-bedroom townhome with a private two-car driveway! This home offers a beautiful and spacious kitchen with stainless steel appliances: Samsung 4-door flex door refrigerator, Samsung Chef collection stove with induction cooktop, built-in microwave, and a Bosch dishwasher. The countertop is made of durable Caesarstone and floors are new. The living room on the main level has Berber carpet and French doors leading out to the newly updated deck with stairs to the lower yard with a shed. The upper level has three bedrooms and a full bath with new glass shower doors. The lower level offers a family room with a newly installed commercial Berber carpet, another set of French doors leading out to the backyard with a shed, a full bath, a laundry room, and plenty of storage. Outside offers lots of space to entertain or sit on the porch sipping your morning coffee. In addition to the private driveway, guest parking is included. Newer windows and roof. This charming townhome is located just a few minutes from I-95, bus stops, commuter lots, shopping, and Occoquan with all its restaurants and quaint shops. The entire home has been meticulously cared for and is waiting for its new owner!
Location
State VA
County Prince William
Zoning R6
Rooms
Other Rooms Living Room, Kitchen, Family Room, Laundry, Storage Room
Basement Full, Interior Access, Walkout Level, Windows
Interior
Interior Features Kitchen - Eat-In, Pantry, Recessed Lighting, Upgraded Countertops, Other
Hot Water Electric
Heating Heat Pump(s)
Cooling Central A/C
Fireplaces Number 1
Equipment Built-In Microwave, Dishwasher, Disposal, Dryer, Refrigerator, Stainless Steel Appliances, Stove, Washer
Appliance Built-In Microwave, Dishwasher, Disposal, Dryer, Refrigerator, Stainless Steel Appliances, Stove, Washer
Heat Source Electric
Exterior
Garage Spaces 3.0
Amenities Available Tot Lots/Playground, Reserved/Assigned Parking
Water Access N
Accessibility None
Total Parking Spaces 3
Garage N
Building
Story 2
Sewer Public Sewer
Water Public
Architectural Style Colonial
Level or Stories 2
Additional Building Above Grade, Below Grade
New Construction N
Schools
School District Prince William County Public Schools
Others
HOA Fee Include Trash,Common Area Maintenance
Senior Community No
Tax ID 8393-31-6083
Ownership Fee Simple
SqFt Source Assessor
Special Listing Condition Standard
Read Less
Want to know what your home might be worth? Contact us for a FREE valuation!

Our team is ready to help you sell your home for the highest possible price ASAP

Bought with Lauren Budik • McEnearney Associates, Inc.
GET MORE INFORMATION





