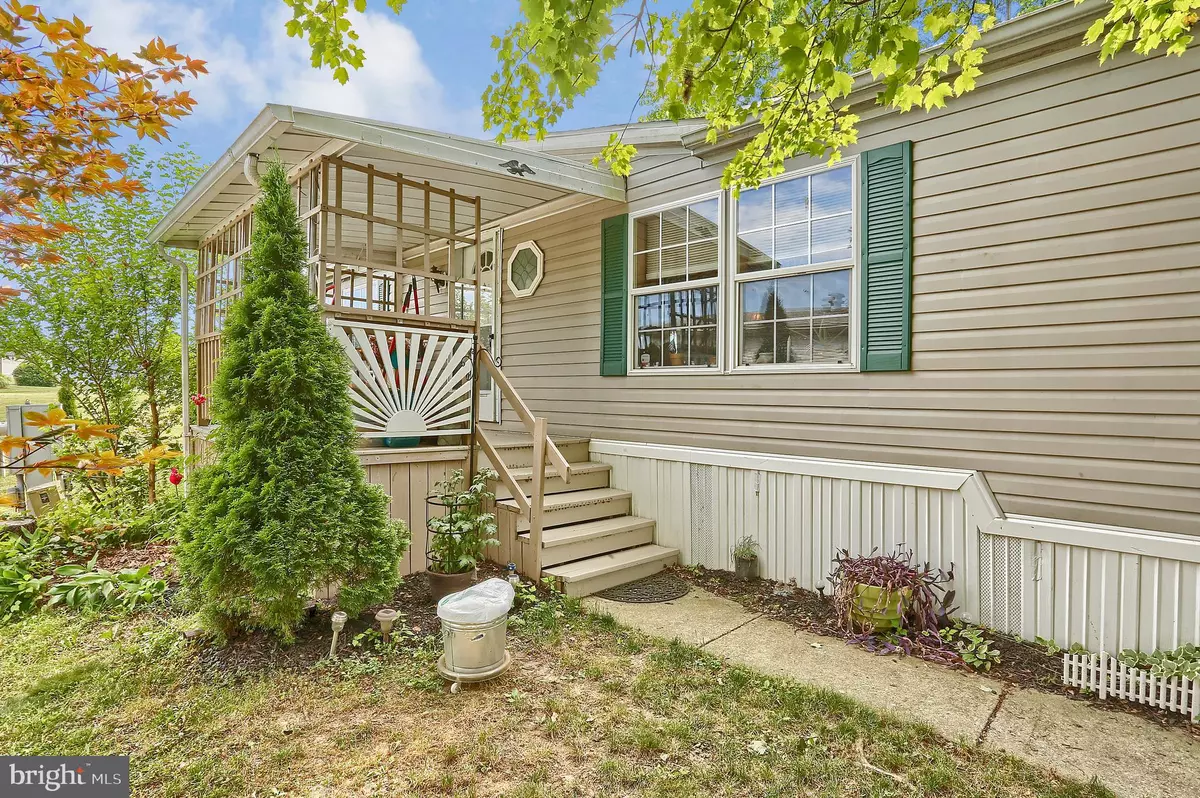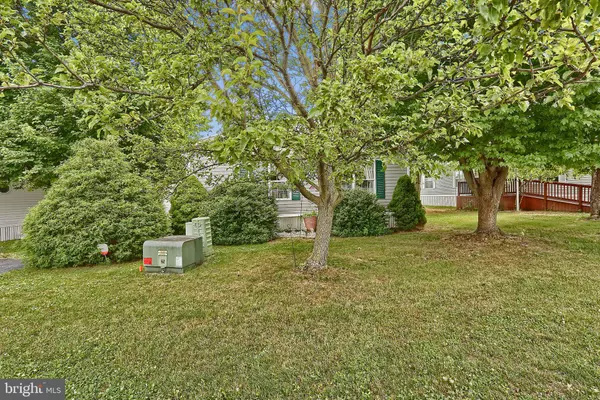$75,000
$74,900
0.1%For more information regarding the value of a property, please contact us for a free consultation.
211 PHEASANT RIDGE CIR Lancaster, PA 17603
3 Beds
2 Baths
1,904 SqFt
Key Details
Sold Price $75,000
Property Type Manufactured Home
Sub Type Manufactured
Listing Status Sold
Purchase Type For Sale
Square Footage 1,904 sqft
Price per Sqft $39
Subdivision Pheasant Ridge Mhp
MLS Listing ID PALA165268
Sold Date 09/01/20
Style Modular/Pre-Fabricated,Ranch/Rambler
Bedrooms 3
Full Baths 2
HOA Y/N N
Abv Grd Liv Area 1,904
Originating Board BRIGHT
Year Built 1998
Annual Tax Amount $1,036
Tax Year 2020
Lot Dimensions 0.00 x 0.00
Property Description
HEAR YE, HEAR YE , Come Check one of the largest homes in the Peaceful Community of Pheasant Ridge! (1 of 3 in the park). With more than 1900 sf, this Immaculate home has 3 Very nice Generously Sized Bedrooms Plus Many other Rooms, Rooms, Rooms! Includes Family room , Breakfast Nook, Formal Dining Room, Living Room, Laundry Room and Huge master walk-in Closet which feels like a room. All Bedrooms have walk-in closets as well. This Well kept home featuring Brand New Hot Water Heater 4/2020, new Ceiling fans and Newer Roof in 2017! All SS Appliances approx 5 year old. Also, All newer wood laminate and vinyl flooring. The Washer and Dryer can stay for the right price! This Master bedroom has a over size Stall shower and garden tub! Central stereo throughout home, huge sunken FR with built-in shelves. Brightened by lots of natural light, this home offers plenty of space for entertaining, loads of storage, covered porches, garden tub and easy access stall shower. Seller's are offering a free 1 year First American Home Warranty. (No other warranty considered). The shed is also included. Pheasant Ridge Application Package is attached along with the seller's disclosure and has a lot of answers to FAQ's! Lot rent includes trash, recycling, Comcast basic cable & 2 boxes, swimming pool, community room, and 24 hour fitness room access!Listing Office
Location
State PA
County Lancaster
Area Manor Twp (10541)
Zoning RESIDENTIAL
Rooms
Other Rooms Living Room, Dining Room, Primary Bedroom, Bedroom 2, Bedroom 3, Kitchen, Family Room, Foyer, Laundry, Primary Bathroom, Full Bath
Main Level Bedrooms 3
Interior
Interior Features Breakfast Area, Kitchen - Eat-In, Kitchen - Island, Primary Bath(s), Recessed Lighting, Soaking Tub, Stall Shower, Tub Shower, Walk-in Closet(s), Window Treatments
Hot Water Electric
Heating Forced Air
Cooling Central A/C
Equipment Built-In Microwave, Dishwasher, Dryer, Icemaker, Refrigerator, Stainless Steel Appliances, Stove, Washer
Fireplace N
Appliance Built-In Microwave, Dishwasher, Dryer, Icemaker, Refrigerator, Stainless Steel Appliances, Stove, Washer
Heat Source Natural Gas
Laundry Hookup
Exterior
Exterior Feature Porch(es)
Garage Spaces 2.0
Utilities Available Cable TV Available, Electric Available, Natural Gas Available, Sewer Available, Water Available
Amenities Available Basketball Courts, Fitness Center, Club House, Jog/Walk Path, Swimming Pool
Water Access N
Roof Type Shingle
Street Surface Paved
Accessibility None
Porch Porch(es)
Road Frontage Private
Total Parking Spaces 2
Garage N
Building
Lot Description Rented Lot
Story 1
Sewer Public Sewer
Water Public
Architectural Style Modular/Pre-Fabricated, Ranch/Rambler
Level or Stories 1
Additional Building Above Grade, Below Grade
New Construction N
Schools
High Schools Penn Manor H.S.
School District Penn Manor
Others
Pets Allowed Y
HOA Fee Include Cable TV
Senior Community No
Tax ID 410-98542-3-0434
Ownership Ground Rent
SqFt Source Assessor
Security Features Carbon Monoxide Detector(s),Smoke Detector
Acceptable Financing Cash, Conventional
Horse Property N
Listing Terms Cash, Conventional
Financing Cash,Conventional
Special Listing Condition Standard
Pets Allowed Breed Restrictions
Read Less
Want to know what your home might be worth? Contact us for a FREE valuation!

Our team is ready to help you sell your home for the highest possible price ASAP

Bought with Justin Gambone • Kingsway Realty - Lancaster
GET MORE INFORMATION





