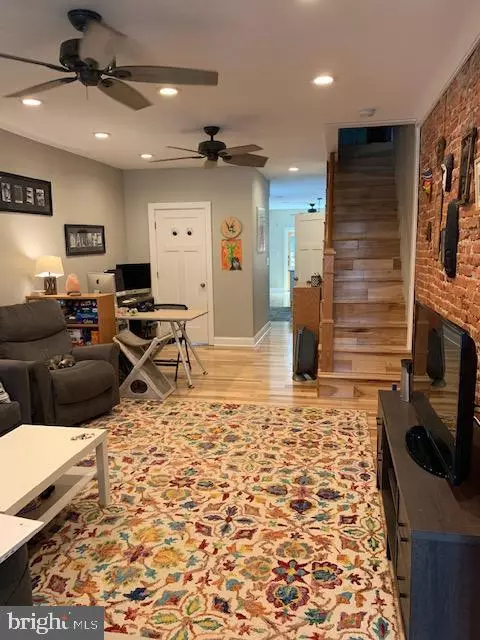$340,000
$349,000
2.6%For more information regarding the value of a property, please contact us for a free consultation.
5024 BEAUMONT ST Philadelphia, PA 19143
3 Beds
2 Baths
921 SqFt
Key Details
Sold Price $340,000
Property Type Townhouse
Sub Type End of Row/Townhouse
Listing Status Sold
Purchase Type For Sale
Square Footage 921 sqft
Price per Sqft $369
Subdivision Cedar Park
MLS Listing ID PAPH903662
Sold Date 08/31/20
Style Other
Bedrooms 3
Full Baths 1
Half Baths 1
HOA Y/N N
Abv Grd Liv Area 921
Originating Board BRIGHT
Year Built 1920
Annual Tax Amount $1,481
Tax Year 2020
Lot Size 1,400 Sqft
Acres 0.03
Lot Dimensions 14.00 x 100.00
Property Description
A lovingly, fully renovated home with a cozy yet comfortable feel. Beautiful, hardwood floors throughout, thoughtful finishes and an amazing brick wall in the living room. Located on a great quiet street in the Cedar Park neighborhood. Partially finished basement can serve for ample storage or additional rooms, like an office, guest space or play/exercise area. Back deck offers a quiet space and backyard offers a place to transform into a green sanctuary.Features: Beautiful hardwood, new Kitchen appliances, Central Air, High Efficiency Furnace, High Efficiency Hot Water Heater, Energy Efficient Windows and doors, 100% updated Electric and Plumbing, Open Floor plan, 3 Bedrooms, 1.5 bath, great yard in the back, sitting porch out front, easy street parking, close walk to the Baltimore Ave shops like Dock Street, Bookers, Loco Pez, Clark Park
Location
State PA
County Philadelphia
Area 19143 (19143)
Zoning RM1
Rooms
Basement Partially Finished, Drainage System
Interior
Interior Features Ceiling Fan(s), WhirlPool/HotTub
Hot Water Natural Gas
Heating Forced Air
Cooling Central A/C
Flooring Hardwood
Equipment Energy Efficient Appliances
Fireplace N
Window Features Energy Efficient
Appliance Energy Efficient Appliances
Heat Source Natural Gas
Laundry Upper Floor
Exterior
Water Access N
Roof Type Pitched
Accessibility None
Garage N
Building
Story 2
Foundation Stone
Sewer Public Sewer
Water Public
Architectural Style Other
Level or Stories 2
Additional Building Above Grade, Below Grade
Structure Type Brick,Dry Wall
New Construction N
Schools
School District The School District Of Philadelphia
Others
Pets Allowed Y
Senior Community No
Tax ID 511156600
Ownership Fee Simple
SqFt Source Assessor
Special Listing Condition Standard
Pets Allowed No Pet Restrictions
Read Less
Want to know what your home might be worth? Contact us for a FREE valuation!

Our team is ready to help you sell your home for the highest possible price ASAP

Bought with Belynda P Stewart • BHHS Fox & Roach Rittenhouse Office at Walnut St

GET MORE INFORMATION





