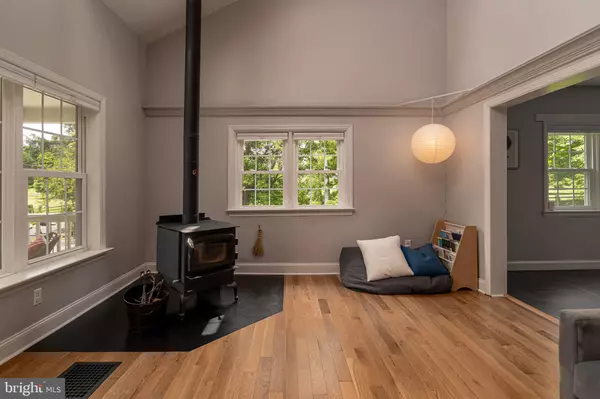$400,000
$389,000
2.8%For more information regarding the value of a property, please contact us for a free consultation.
742 WOLLASTON RD Kennett Square, PA 19348
4 Beds
3 Baths
2,467 SqFt
Key Details
Sold Price $400,000
Property Type Single Family Home
Sub Type Detached
Listing Status Sold
Purchase Type For Sale
Square Footage 2,467 sqft
Price per Sqft $162
Subdivision None Available
MLS Listing ID PACT508576
Sold Date 08/31/20
Style Cape Cod
Bedrooms 4
Full Baths 2
Half Baths 1
HOA Y/N N
Abv Grd Liv Area 2,467
Originating Board BRIGHT
Year Built 1960
Annual Tax Amount $4,760
Tax Year 2020
Lot Size 0.494 Acres
Acres 0.49
Lot Dimensions 0.00 x 0.00
Property Description
Be sure to schedule your appointment to visit this affordable and well maintained single family home in the Unionville-Chadds Ford School District. Located on a peaceful and bucolic half acre lot surrounded by the Unionville countryside, this 4 bedroom, 2.5 bath home features a modern, up to date kitchen, spacious living room (with skylights and a wood burning stove) and dining room, convenient main floor bedroom (currently used as a study), main floor full bath and a powder room. Second floor features the master bedroom with a full bath and two additional bedrooms. There's patios surrounding the home and a front porch, too. Basement with a walk out has plenty of room for storage. Convenient to rt 926, rt 82, rt 1 the boro of Kennett Square and Longwood Gardens. One year home warranty included! Schedule your appointment today to see this affordable single family home in the Unionville-Chadds Ford School District.
Location
State PA
County Chester
Area East Marlborough Twp (10361)
Zoning RB
Rooms
Other Rooms Living Room, Dining Room, Primary Bedroom, Bedroom 2, Bedroom 3, Bedroom 4, Kitchen, Basement, Bathroom 1, Primary Bathroom, Half Bath
Basement Full, Side Entrance, Sump Pump, Unfinished, Walkout Level
Main Level Bedrooms 1
Interior
Interior Features Ceiling Fan(s), Kitchen - Island, Primary Bath(s), Recessed Lighting, Skylight(s), Tub Shower, Wainscotting, Wood Floors, Wood Stove
Hot Water Electric
Heating Forced Air
Cooling Central A/C
Equipment Built-In Microwave, Dishwasher, Oven - Double, Oven - Wall, Oven/Range - Gas, Range Hood
Appliance Built-In Microwave, Dishwasher, Oven - Double, Oven - Wall, Oven/Range - Gas, Range Hood
Heat Source Oil
Exterior
Exterior Feature Patio(s), Porch(es)
Garage Spaces 2.0
Water Access N
Roof Type Shingle
Accessibility None
Porch Patio(s), Porch(es)
Total Parking Spaces 2
Garage N
Building
Story 2
Sewer Public Sewer
Water Well
Architectural Style Cape Cod
Level or Stories 2
Additional Building Above Grade, Below Grade
New Construction N
Schools
School District Unionville-Chadds Ford
Others
Senior Community No
Tax ID 61-05 -0013.0100
Ownership Fee Simple
SqFt Source Assessor
Acceptable Financing Cash, Conventional
Listing Terms Cash, Conventional
Financing Cash,Conventional
Special Listing Condition Standard
Read Less
Want to know what your home might be worth? Contact us for a FREE valuation!

Our team is ready to help you sell your home for the highest possible price ASAP

Bought with John P Curran • BHHS Fox & Roach Realtors
GET MORE INFORMATION





