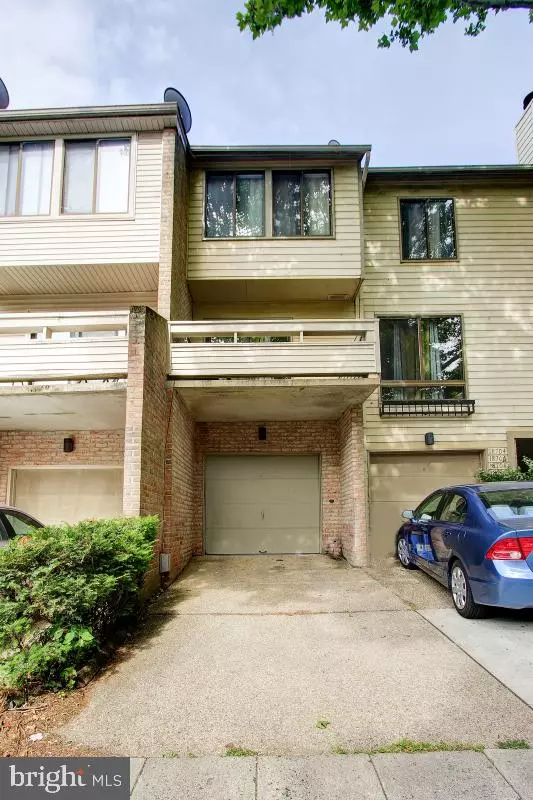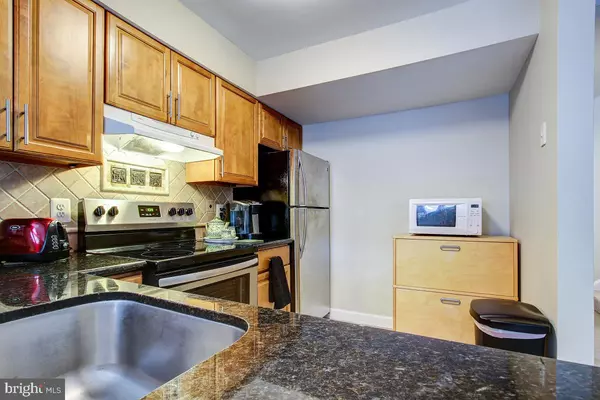$275,000
$275,000
For more information regarding the value of a property, please contact us for a free consultation.
18704 PIER POINT PL Montgomery Village, MD 20886
3 Beds
3 Baths
1,395 SqFt
Key Details
Sold Price $275,000
Property Type Townhouse
Sub Type Interior Row/Townhouse
Listing Status Sold
Purchase Type For Sale
Square Footage 1,395 sqft
Price per Sqft $197
Subdivision Millrace
MLS Listing ID MDMC712164
Sold Date 08/28/20
Style Villa
Bedrooms 3
Full Baths 2
Half Baths 1
HOA Fees $123/qua
HOA Y/N Y
Abv Grd Liv Area 1,395
Originating Board BRIGHT
Year Built 1983
Annual Tax Amount $2,970
Tax Year 2019
Lot Size 1,347 Sqft
Acres 0.03
Property Description
NEW PRICE! Renovated baths and kitchen--neutral decor--carpeting and flooring newer--house is in excellent commuting location! Garage enters directly into house. Balcony outside dining room. Granite counters, newer stainless appliances, custom baths with designer tile, tile floor in baths, entryway and kitchen. Please limit your party to 3 adults (only) including agent. Wear masks while in our listing. If anyone in your party is sick, please reschedule. Leave lights as you find them.
Location
State MD
County Montgomery
Zoning R20
Rooms
Other Rooms Primary Bedroom, Bedroom 2, Bedroom 3, Laundry, Primary Bathroom, Full Bath
Basement Garage Access, Heated, Partial, Outside Entrance, Interior Access
Interior
Interior Features Carpet, Ceiling Fan(s), Combination Dining/Living, Primary Bath(s), Tub Shower, Upgraded Countertops
Hot Water Electric
Heating Heat Pump(s)
Cooling Central A/C
Flooring Carpet, Ceramic Tile
Fireplaces Number 1
Fireplaces Type Wood
Equipment Dishwasher, Disposal, Dryer, Exhaust Fan, Microwave, Oven/Range - Electric, Range Hood, Refrigerator, Stainless Steel Appliances, Washer
Fireplace Y
Appliance Dishwasher, Disposal, Dryer, Exhaust Fan, Microwave, Oven/Range - Electric, Range Hood, Refrigerator, Stainless Steel Appliances, Washer
Heat Source Electric
Laundry Lower Floor
Exterior
Exterior Feature Balcony
Parking Features Garage - Front Entry, Built In, Garage Door Opener
Garage Spaces 2.0
Utilities Available Phone Connected, Under Ground, Cable TV
Amenities Available Common Grounds, Community Center, Jog/Walk Path, Lake, Picnic Area, Pier/Dock, Pool - Outdoor, Tennis Courts, Water/Lake Privileges
Water Access N
Roof Type Composite
Accessibility None
Porch Balcony
Attached Garage 1
Total Parking Spaces 2
Garage Y
Building
Story 3
Sewer Public Sewer
Water Public
Architectural Style Villa
Level or Stories 3
Additional Building Above Grade, Below Grade
New Construction N
Schools
Elementary Schools South Lake
Middle Schools Neelsville
High Schools Watkins Mill
School District Montgomery County Public Schools
Others
HOA Fee Include Common Area Maintenance,Management,Pool(s),Recreation Facility,Snow Removal,Trash
Senior Community No
Tax ID 160902054116
Ownership Fee Simple
SqFt Source Assessor
Security Features Motion Detectors,Surveillance Sys,Security System
Special Listing Condition Standard
Read Less
Want to know what your home might be worth? Contact us for a FREE valuation!

Our team is ready to help you sell your home for the highest possible price ASAP

Bought with Herman Bonaparte Jr. • Coldwell Banker Realty

GET MORE INFORMATION





