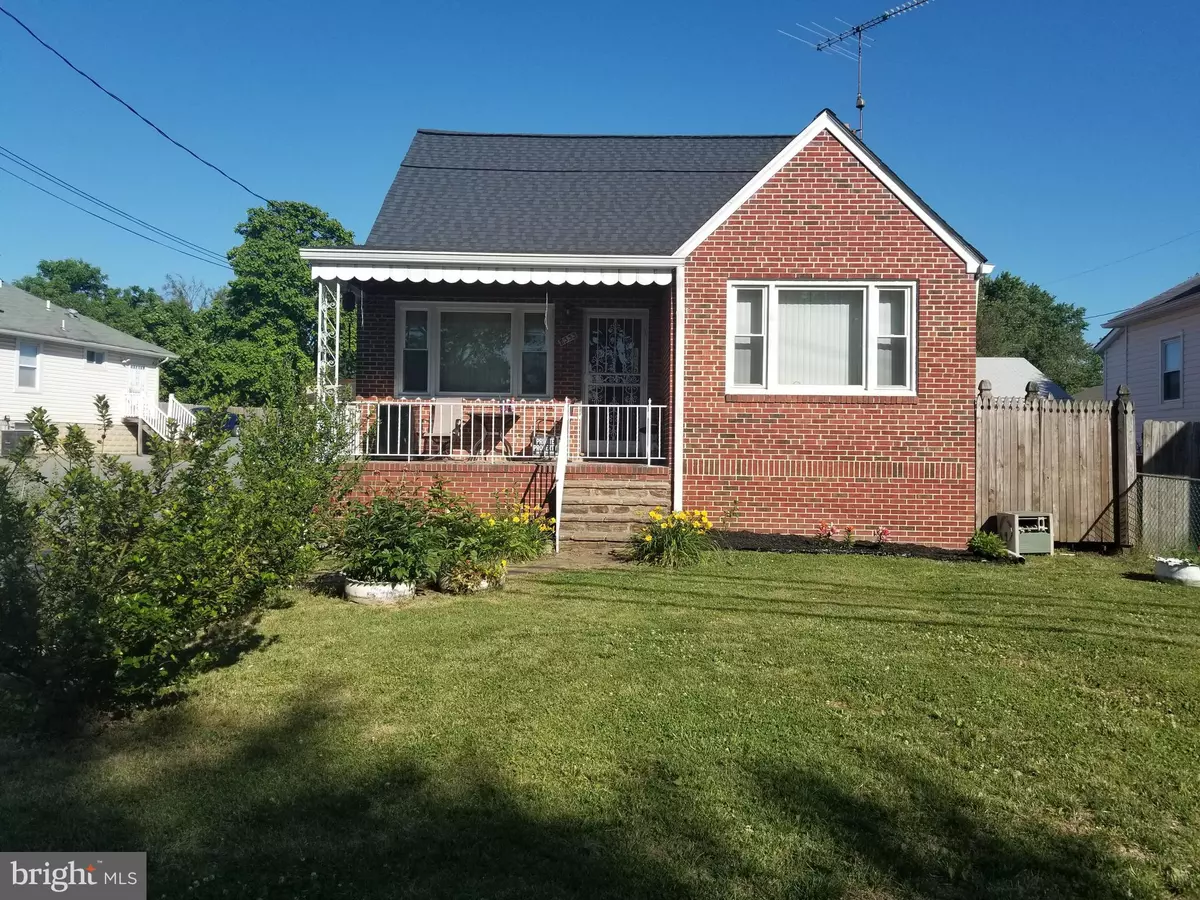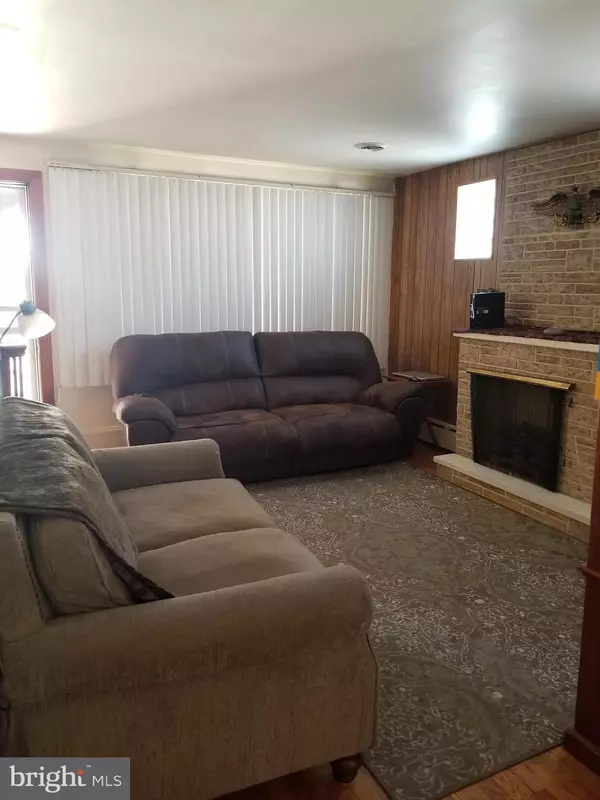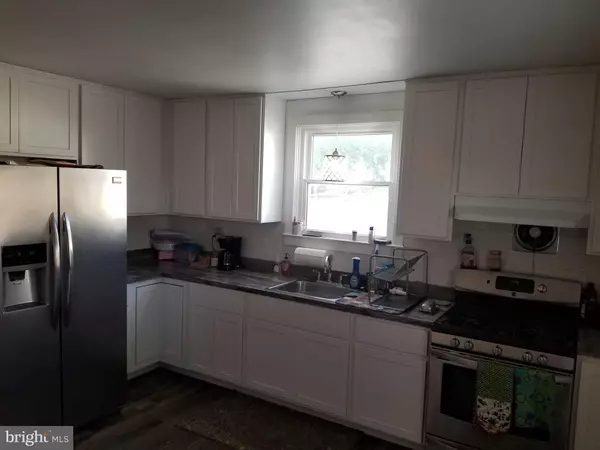$205,000
$205,000
For more information regarding the value of a property, please contact us for a free consultation.
8333 PHILADELPHIA RD Baltimore, MD 21237
3 Beds
1 Bath
1,351 SqFt
Key Details
Sold Price $205,000
Property Type Single Family Home
Sub Type Detached
Listing Status Sold
Purchase Type For Sale
Square Footage 1,351 sqft
Price per Sqft $151
Subdivision Rosedale
MLS Listing ID MDBC496518
Sold Date 08/31/20
Style Cape Cod
Bedrooms 3
Full Baths 1
HOA Y/N N
Abv Grd Liv Area 1,351
Originating Board BRIGHT
Year Built 1956
Annual Tax Amount $2,379
Tax Year 2019
Lot Size 6,298 Sqft
Acres 0.14
Property Description
Well built all Brick Home with many major updates, things that you wont have to worry about. Central Air was installed throughout entire house, All windows replaced in entire home, Roof Replaced and Newer Vent system, all of this work was completed in 2014. In 2016 the Boiler was replaced by BGE Home and gutters installed, 200 amp service panel and Main Bathroom was remodeled. In 2018 the discharge sewer line was replaced along with a newer storage shed. Lastly the Kitchen has been remodeled and update with SS Appliances, double sink, newer vinyl counter tops that look like marble it is hard to believe they are vinyl, gray oak wood flooring in kitchen, electric fireplace in living room for those cozy nights, If you are looking for a house with a lot of storage space this is your house. This property also has a massive parking outback of the house, that will be great when you have company over. Close to all major interstates, shopping, and more.
Location
State MD
County Baltimore
Zoning NA
Rooms
Other Rooms Living Room, Primary Bedroom, Bedroom 3, Kitchen, Basement, Bedroom 1, Bathroom 1
Basement Sump Pump, Full, Connecting Stairway, Daylight, Partial, Outside Entrance, Space For Rooms, Walkout Stairs, Windows, Partially Finished, Heated, Improved, Interior Access
Main Level Bedrooms 2
Interior
Interior Features Carpet, Ceiling Fan(s), Entry Level Bedroom, Floor Plan - Open, Kitchen - Eat-In, Pantry, Tub Shower, Upgraded Countertops, Wainscotting, Wood Floors
Hot Water Electric
Heating Hot Water, Programmable Thermostat, Forced Air
Cooling Attic Fan, Central A/C, Programmable Thermostat, Ceiling Fan(s)
Flooring Hardwood, Laminated, Partially Carpeted, Vinyl, Tile/Brick
Fireplaces Number 1
Fireplaces Type Electric, Stone
Equipment Dryer - Gas, Exhaust Fan, Extra Refrigerator/Freezer, Icemaker, Oven - Single, Oven/Range - Gas, Refrigerator, Stainless Steel Appliances, Washer, Water Heater
Furnishings No
Fireplace Y
Window Features Double Hung,Replacement,Screens,Vinyl Clad
Appliance Dryer - Gas, Exhaust Fan, Extra Refrigerator/Freezer, Icemaker, Oven - Single, Oven/Range - Gas, Refrigerator, Stainless Steel Appliances, Washer, Water Heater
Heat Source Natural Gas
Laundry Basement, Dryer In Unit, Washer In Unit, Hookup, Has Laundry
Exterior
Exterior Feature Brick, Porch(es), Roof
Garage Spaces 5.0
Water Access N
Roof Type Asphalt
Accessibility Level Entry - Main
Porch Brick, Porch(es), Roof
Road Frontage City/County
Total Parking Spaces 5
Garage N
Building
Lot Description Level
Story 2.5
Foundation Block
Sewer Public Sewer
Water Public
Architectural Style Cape Cod
Level or Stories 2.5
Additional Building Above Grade, Below Grade
Structure Type Dry Wall,Block Walls,Paneled Walls
New Construction N
Schools
School District Baltimore County Public Schools
Others
Pets Allowed Y
Senior Community No
Tax ID 04151520550590
Ownership Fee Simple
SqFt Source Assessor
Security Features Carbon Monoxide Detector(s),Exterior Cameras,Smoke Detector,Main Entrance Lock
Acceptable Financing Cash, Conventional, FHA, VA
Horse Property N
Listing Terms Cash, Conventional, FHA, VA
Financing Cash,Conventional,FHA,VA
Special Listing Condition Standard
Pets Allowed Cats OK, Dogs OK
Read Less
Want to know what your home might be worth? Contact us for a FREE valuation!

Our team is ready to help you sell your home for the highest possible price ASAP

Bought with Patricia M Bomhoff • Long & Foster Real Estate, Inc.
GET MORE INFORMATION





