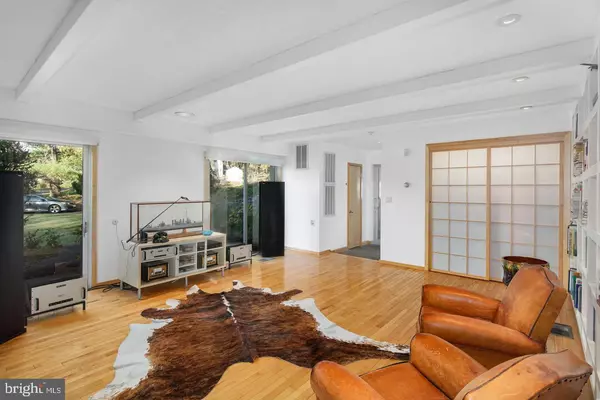$675,000
$695,000
2.9%For more information regarding the value of a property, please contact us for a free consultation.
520 STATION AVE Glenside, PA 19038
3 Beds
3 Baths
2,351 SqFt
Key Details
Sold Price $675,000
Property Type Single Family Home
Sub Type Detached
Listing Status Sold
Purchase Type For Sale
Square Footage 2,351 sqft
Price per Sqft $287
Subdivision Northwoods
MLS Listing ID PAMC627804
Sold Date 08/28/20
Style Contemporary,Raised Ranch/Rambler
Bedrooms 3
Full Baths 2
Half Baths 1
HOA Y/N N
Abv Grd Liv Area 2,351
Originating Board BRIGHT
Year Built 1963
Annual Tax Amount $8,405
Tax Year 2020
Lot Size 0.704 Acres
Acres 0.7
Lot Dimensions 150.00 x 0.00
Property Description
LIVE VIRTUAL TOURS AVAILABLE. THE EPITOME OF MID-20TH CENTURY ARCHITECTURE! This truly spectacular stone, glass and steel modern home designed by Thomas Mangan -a disciple of modernist Marcel Breuer- is on the market for the first time since its complete restoration. This daring home, built into a hillside is among the best examples of the "glass box" in mid-century American architecture. It has been featured in several local news stories including the Philadelphia Inquirer, various architectural blogs, Modern magazine, featured on multiple modern architectural home tours, and as a backdrop for national magazine fashion shoots. The iconic architecture is a true example of outside/inside living and is the recipient of the best mid-century home renovation preservation by the Preservation Alliance of Greater Philadelphia. The open living/dining room, and the bedrooms all open to the outdoors with walls of floor to ceiling glass. The home's clerestory windows compliment the high ceilings. The warm first-floor library/family room has built-in bookshelves and a fieldstone fireplace. The extraordinary sitting of the home is angled for optimal light and preserves the privacy of this glass box. The soothing, majestic waterfall fountain can be seen from the home's bedrooms and is truly spectacular. The massive sheet of water flows over a large panel of Cor-Ten steel into a reflecting pool, whose lighting turns the space magical at night. Additional views overlook the beautifully landscaped specimen plantings. The 3 bedrooms 2.5 bath home has a wonderful open floor plan. The kitchen is open to living area and features Carrera Marble counters, custom-crafted stainless cabinets, and a new Liebherr built-in refrigerator. The large master suite has a wall of closets and a bath with luminescent glass tile. The glorious light-filled hall bath has an oversized round skylight and a step-down steam-shower with seamless glass. There is a large ground floor storage room with a cedar closet and wine cooler, and the home was renovated with dual heat/ac zones. Original details such as the zig-zag iron rail, and 2 large, stone wood-burning hearths anchor the home. Every detail has been restored with the very highest quality materials. Located in the sought after Northwoods section of Springfield Twp, within the award-winning Springfield School District, the home is in a perfect location, minutes from Chestnut Hill and easy access to downtown Philadelphia. Walk to the North Hills Septa station and quick access to route 309 and the PA turnpike. A truly remarkable and rare opportunity to own a significant work of architectural importance modernized to today's standards, but preserved with the highest possible integrity.
Location
State PA
County Montgomery
Area Springfield Twp (10652)
Zoning AA
Rooms
Basement Partial
Main Level Bedrooms 3
Interior
Interior Features Built-Ins, Cedar Closet(s), Combination Dining/Living, Floor Plan - Open, Kitchen - Eat-In, Skylight(s), Wood Floors
Hot Water Electric
Heating Forced Air
Cooling Central A/C
Flooring Hardwood, Heated, Slate, Stone
Fireplaces Number 2
Heat Source Natural Gas
Laundry Main Floor
Exterior
Exterior Feature Patio(s)
Garage Spaces 3.0
Water Access N
View Courtyard, Water
Roof Type Flat
Accessibility None
Porch Patio(s)
Total Parking Spaces 3
Garage N
Building
Lot Description Backs to Trees, Landscaping
Story 2
Sewer Public Sewer
Water Public
Architectural Style Contemporary, Raised Ranch/Rambler
Level or Stories 2
Additional Building Above Grade, Below Grade
Structure Type 9'+ Ceilings
New Construction N
Schools
School District Springfield Township
Others
Senior Community No
Tax ID 52-00-16462-001
Ownership Fee Simple
SqFt Source Assessor
Special Listing Condition Standard
Read Less
Want to know what your home might be worth? Contact us for a FREE valuation!

Our team is ready to help you sell your home for the highest possible price ASAP

Bought with Jamie B Weiner • Delphi Property Group, LLC

GET MORE INFORMATION





