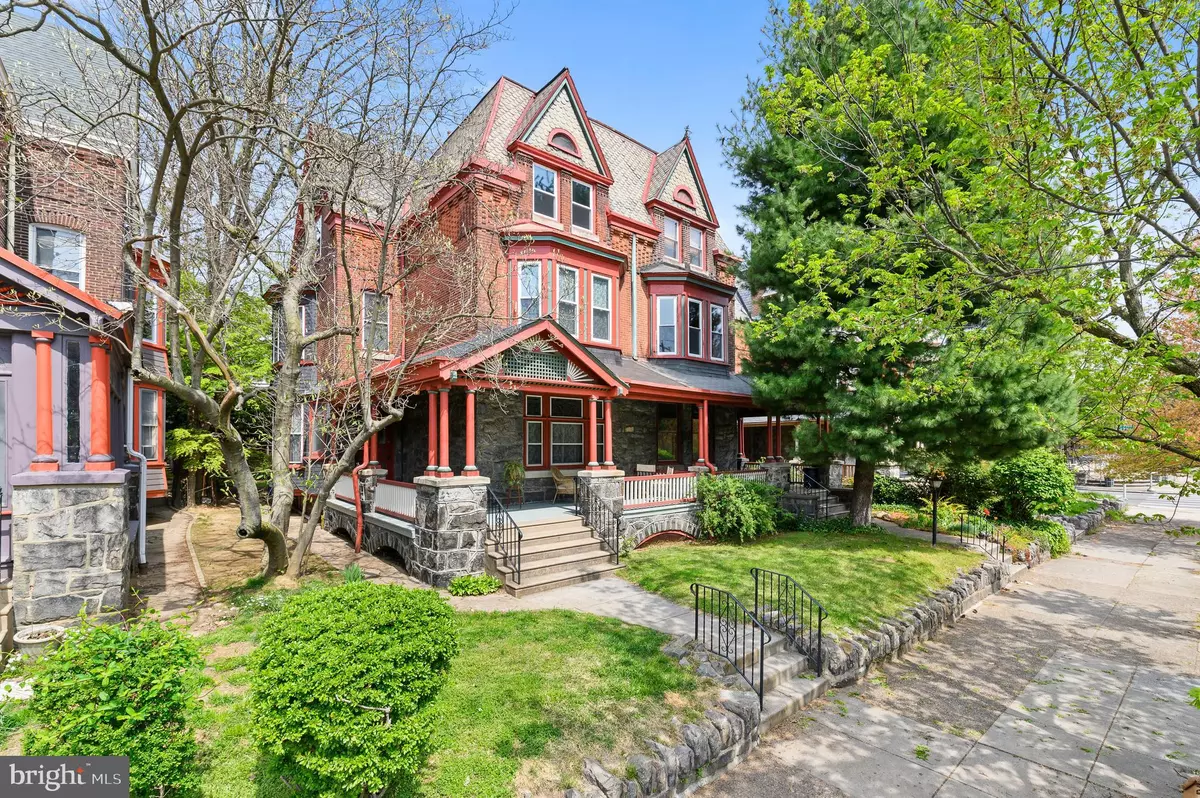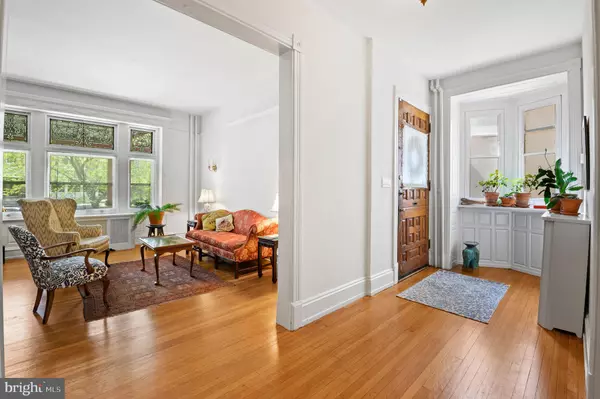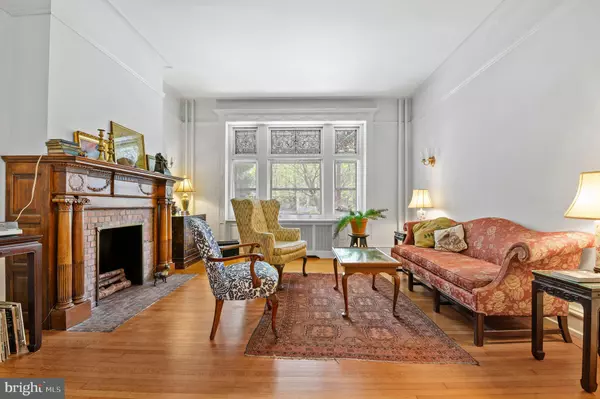$738,875
$750,000
1.5%For more information regarding the value of a property, please contact us for a free consultation.
4707 SPRINGFIELD AVE Philadelphia, PA 19143
5 Beds
3 Baths
3,129 SqFt
Key Details
Sold Price $738,875
Property Type Single Family Home
Sub Type Twin/Semi-Detached
Listing Status Sold
Purchase Type For Sale
Square Footage 3,129 sqft
Price per Sqft $236
Subdivision University City
MLS Listing ID PAPH889654
Sold Date 08/28/20
Style Victorian
Bedrooms 5
Full Baths 2
Half Baths 1
HOA Y/N N
Abv Grd Liv Area 3,129
Originating Board BRIGHT
Year Built 1891
Annual Tax Amount $8,306
Tax Year 2020
Lot Size 3,450 Sqft
Acres 0.08
Lot Dimensions 30.00 x 115.00
Property Description
Grand University City twin with substantial outdoor spaces, significant character, and awesome light. Situated on a stately, tree-lined avenue. 5 bedrooms plus a lovely family room, 2.5 baths, and AMAZING outdoor space (wrap-around covered porch, front yard, and a huge rear yard). This south-facing home offers renovated kitchen and baths (2016) plus so many original elements (1891). Fantastic original front door, detailed original wood flooring, pocket door, ornate staircase, high ceilings, stained/leaded glass, and 3 decorative mantles. The home is complimented with wainscoting, Crown molding and trim, high ceilings, and a sun tube (for even more light). The 1st floor includes the living room with tons of light, a lovely fireplace, and stained/leaded glass. The spacious kitchen has been completely renovated with island and breakfast bar, Shaker cabinets, and LG appliances. It opens to the large dining room with a sunny bay window and original pocket door. Half-bath. Laundry room. The huge rear yard. The 2nd floor includes the the south-facing family room, master bedroom, second bedroom, and a renovated full bath. The 3rd floor has three more large bedrooms and a renovated full bath. Excellent storage throughout. The attic offers even more storage with two separate cedar closets. This magical home overlooks quiet, tree lined Springfield Avenue and is a short walk to Clark Park and its fabulous Farmers' market, Dog Park, Mariposa Food Co-op, Dock Street, Gold Standard, Vietnam Cafe, Vientiane, Milk & Honey, all of Baltimore Avenue's Restaurant Row, and other restaurants, shops & cafes. Close to HUP, CHOP, Penn, Drexel, University of the Sciences. 12 minutes to Rittenhouse Square by car or bike and plenty of convenient SEPTA options.
Location
State PA
County Philadelphia
Area 19143 (19143)
Zoning RSA3
Direction Southeast
Rooms
Other Rooms Family Room
Basement Full, Unfinished
Interior
Interior Features Attic, Breakfast Area, Cedar Closet(s), Ceiling Fan(s), Crown Moldings, Dining Area, Primary Bath(s), Recessed Lighting, Skylight(s), Solar Tube(s), Stain/Lead Glass, Wainscotting, Wood Floors
Hot Water 60+ Gallon Tank
Heating Hot Water, Radiator
Cooling None
Flooring Hardwood, Ceramic Tile
Fireplaces Number 3
Fireplaces Type Brick, Non-Functioning
Equipment Dishwasher, Dryer, Microwave, Oven/Range - Gas, Refrigerator, Stainless Steel Appliances, Washer, Water Heater
Fireplace Y
Window Features Bay/Bow
Appliance Dishwasher, Dryer, Microwave, Oven/Range - Gas, Refrigerator, Stainless Steel Appliances, Washer, Water Heater
Heat Source Natural Gas
Laundry Main Floor
Exterior
Exterior Feature Patio(s), Porch(es), Wrap Around
Water Access N
Accessibility None
Porch Patio(s), Porch(es), Wrap Around
Garage N
Building
Lot Description Front Yard, Rear Yard
Story 3
Sewer Public Sewer
Water Public
Architectural Style Victorian
Level or Stories 3
Additional Building Above Grade
Structure Type 9'+ Ceilings
New Construction N
Schools
School District The School District Of Philadelphia
Others
Senior Community No
Tax ID 461111600
Ownership Fee Simple
SqFt Source Assessor
Special Listing Condition Standard
Read Less
Want to know what your home might be worth? Contact us for a FREE valuation!

Our team is ready to help you sell your home for the highest possible price ASAP

Bought with Elizabeth May • Compass RE
GET MORE INFORMATION





